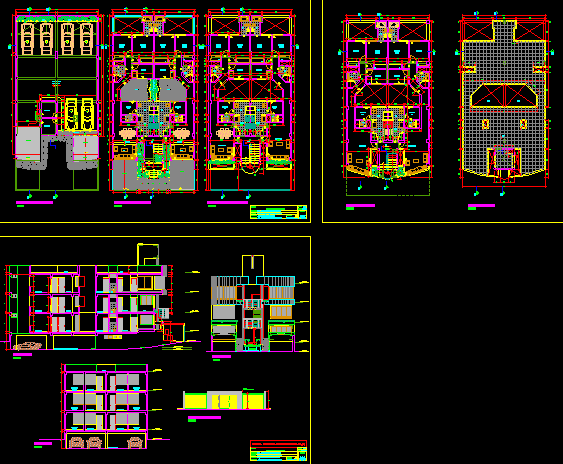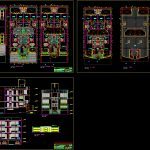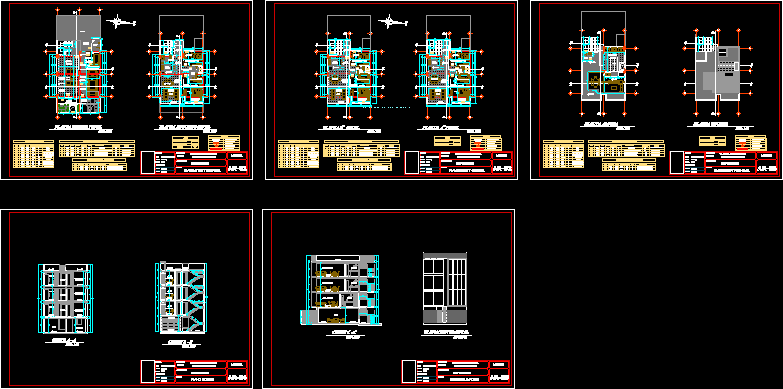Multi Family Housing DWG Section for AutoCAD

MULTI FAMILY HOUSING – PLANTS – ELEVATIONS – SECTIONS
Drawing labels, details, and other text information extracted from the CAD file (Translated from Spanish):
american standard, porcelain – white, dry garden, plant: basement, parking, yard maneuvers, cl., living room, plant: first floor, architecture: distribution, mrs. miryan lourdes castro manrique, specialty, professional, plant: second floor, project, owner, location, bacharq. Miguel Granados Teran, development: multifamily housing, scale, date, proy. rest of stairs, room, garden, hall, kitchen, patio, ss.hh., bedroom, main, dining room, stuffing, serv., terrace, proy. pipeline, plant: roof, proy. elevated tank, cat ladder, proy. exit, ceiling, plywood, glazed, iron fence, width, height, type, doors, box vain, wood and glass, windowsill, height, windows, mrs. myrian lourdes castro manrique, arq. ronald mendoza anccota, emptiness, duct, npt., ntt., architecture: elevation and cuts, elevation: fence, ocher colored wall, cut a – a, elevation, court b-b, passage, dorm. serv.
Raw text data extracted from CAD file:
| Language | Spanish |
| Drawing Type | Section |
| Category | Condominium |
| Additional Screenshots |
 |
| File Type | dwg |
| Materials | Glass, Wood, Other |
| Measurement Units | Metric |
| Footprint Area | |
| Building Features | Garden / Park, Deck / Patio, Parking |
| Tags | apartment, autocad, building, condo, DWG, eigenverantwortung, elevations, Family, group home, grup, Housing, mehrfamilien, multi, multifamily housing, ownership, partnerschaft, partnership, plants, section, sections |








