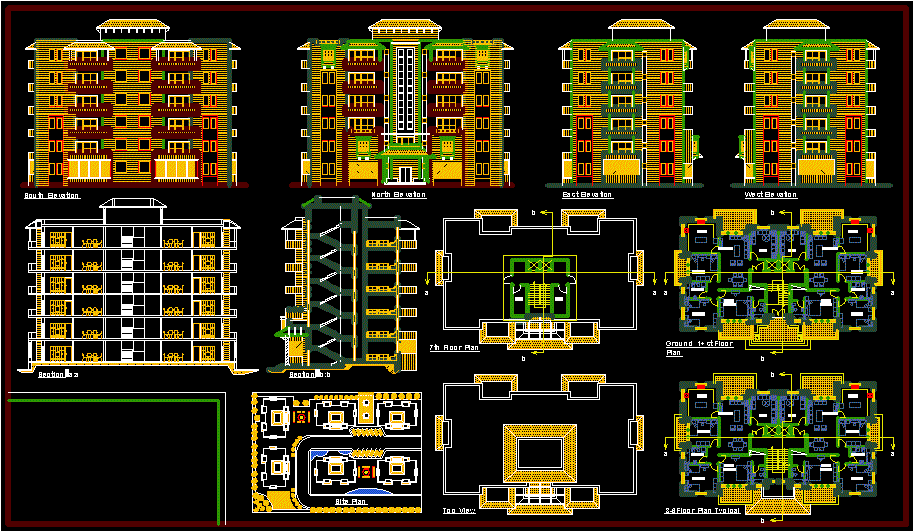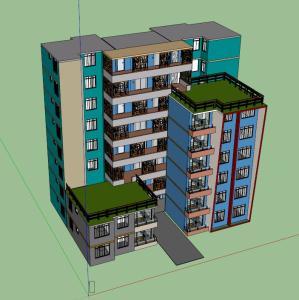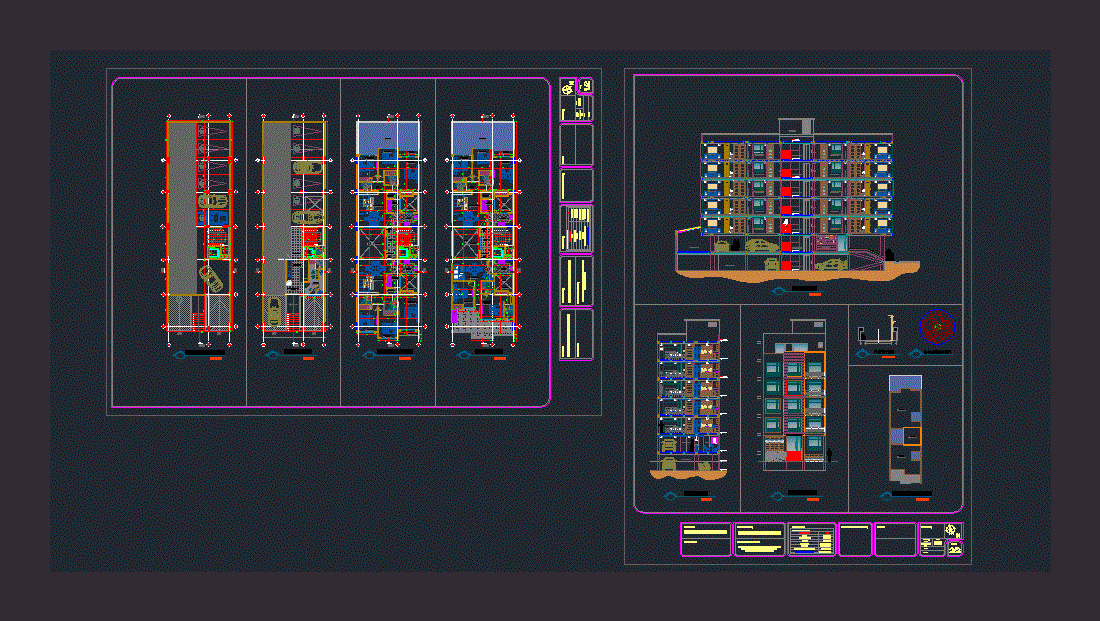Multi Family Housing DWG Section for AutoCAD
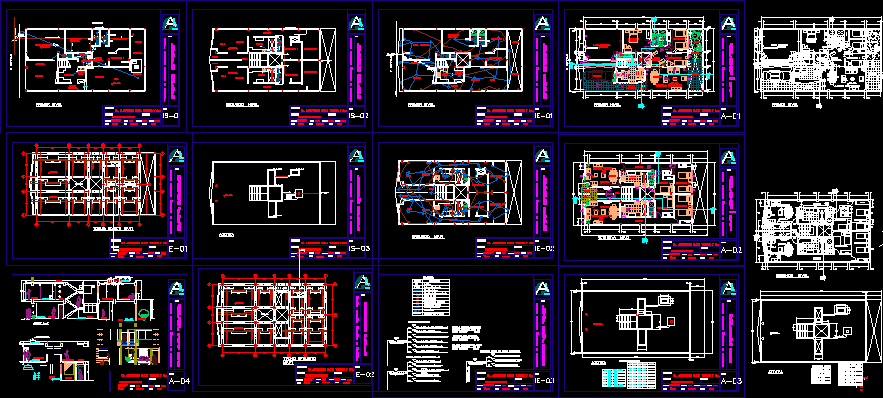
Multi family housing – 3 Plants – 2 Appartments by plant – 2 bedrooms – Commercial store in lowers plant – Plants – Sections – Installations- Details
Drawing labels, details, and other text information extracted from the CAD file (Translated from Spanish):
lounge chair, institutional bed, portable television, designs, drawing :, structures, trade, housing, province :, drawing :, location :, calimu, date :, district :, caraz, depart :, indicated, scale:, huaylas, ancash , Mr. alejandro maza towers and sra., owner :, project :, a r q. li ñ anmu ñ ozyasoc., revised:, lamina :, structuresaligerado, art, detail of beams, v-ch, typical detail of lightened slab, stairs, double bed, living room, dining room, sh, kitchen, garage, commercial space, patio , daily dining room, corridor, cimientacion, garden, terrace, b – b ‘, a – a’, c – c ‘, d – d’, detail of columns, detail of foundations, d d ‘, b b’, c c ‘, c c’, b b ‘, master bedroom, bedroom, living room, two-family dwelling, indicated, construction details, technical specifications, indicated, staircase, balcony, sidewalk, hall, roof, techalit roof, laundry, hall, architectural. f a c h a d a c o r t e s, balcony, i n s t a l. e l e c t. details, electrical installation, switch, description, single switch, receptacle circuit, built-in board, double switch, symbol, sab, point of light, electrical outlet, light circuit, meter, single family house calculation, typical single line diagram, earth well detail, sifted land treated, meters, up circuits, comes from hidrandina, sa, b, sc, d, se, f, well to land, arrive circuits, up circuit, arrives circuit, three phase outlet, circuit to ground, single line diagram commercial premises, commercial local calculation, calculation of typical apartments, sanitary installation, sanitary installation, check valve, lid, tub. of vent., comes from cistern, globe valve, garden tap, cold water pipe p.v.c., drain, register box, brass threaded register, bronze sink, legend of inst. of water, legend of inst. of, i n s t a l a c. s a n i t. d e t a l l s s, to the mailbox, water network, range, a r c u u t a t z a t a t, roll-up door, closet, raised tank, screen, window box, observation, width, height, type, circular, alsheiz., wide, rolling, ingr. housing, balcony, two sections, see facade, proy. arch, detached house, apartment, bar
Raw text data extracted from CAD file:
| Language | Spanish |
| Drawing Type | Section |
| Category | Condominium |
| Additional Screenshots |
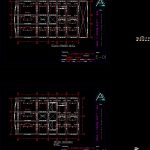 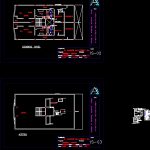 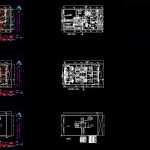 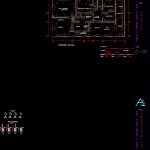 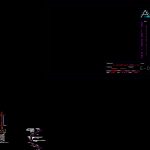 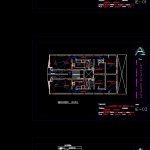 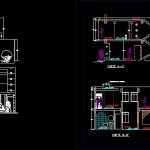 |
| File Type | dwg |
| Materials | Other |
| Measurement Units | Metric |
| Footprint Area | |
| Building Features | Garden / Park, Deck / Patio, Garage |
| Tags | apartment, appartments, autocad, bedrooms, building, commercial, condo, DWG, eigenverantwortung, Family, group home, grup, Housing, mehrfamilien, multi, multifamily housing, ownership, partnerschaft, partnership, plant, plants, section, store |



