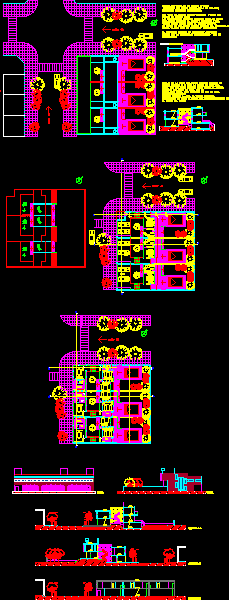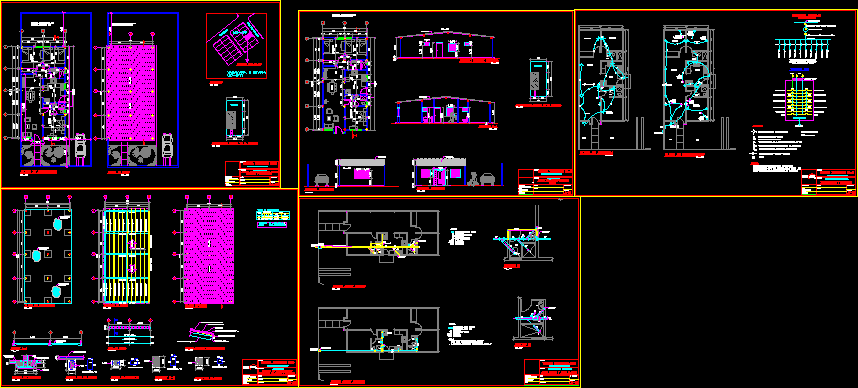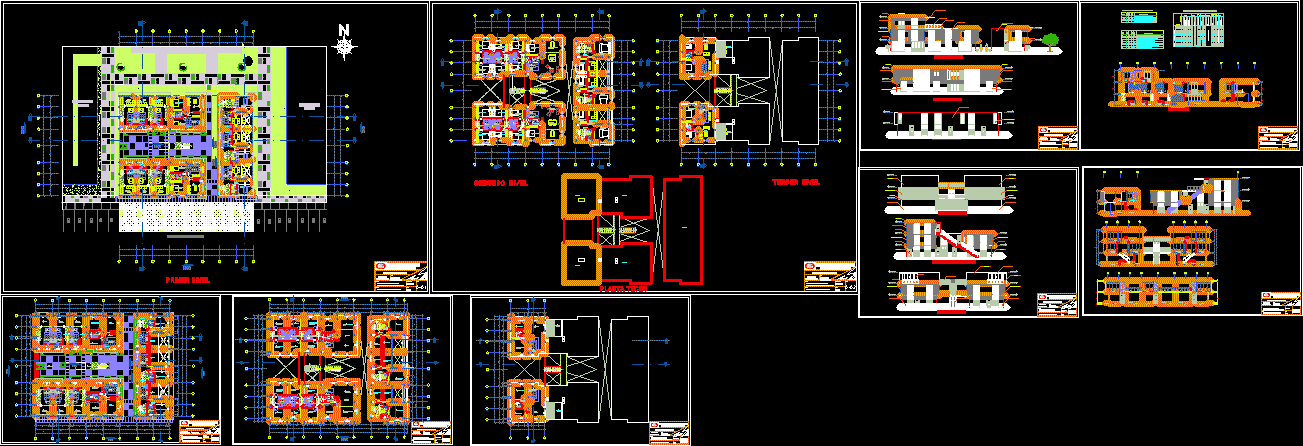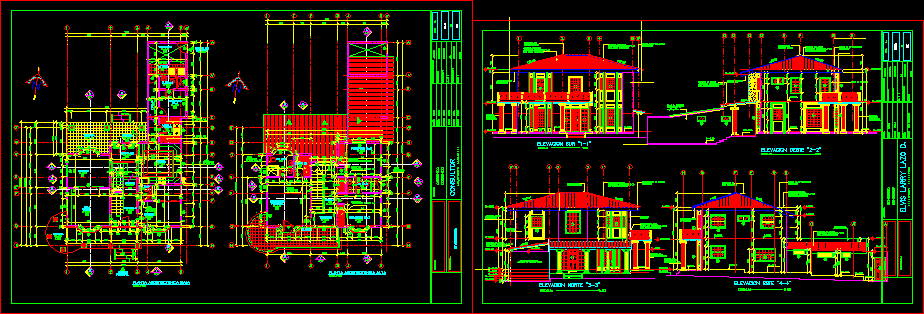Multi Family Housing DWG Section for AutoCAD

Grouped housings – Plants – Views – Sections
Drawing labels, details, and other text information extracted from the CAD file (Translated from Spanish):
sight, cut cc, cut bb, cut aa, my idea is to work on half levels., starting from the public to the private, generating different situations., the three homes will be similar, and each one will have its own patio. , the rooms will be located towards the north, in order to obtain the biggest illumination and one, visual from these towards the main patio., the servivcio part will be located next to the street, since that is where there is more noise. the project is based on two volumes, joined by the staircase and intermediated by an English patio., under half of the room would be located a, small barbecue or if the service part., can also be used as a classroom of games, putting a pool table, eg, this place would be semi-covered since it is not, totally closed., would compensate a little the level that would be rising in, the place of being., garage -publico, be semipublic, private rooms, semipublic dining kitchen, cir culacion, garage, estar, estudio- d. for guests, dining room, kitchen, w.c, bedroom, master bedroom, bathroom
Raw text data extracted from CAD file:
| Language | Spanish |
| Drawing Type | Section |
| Category | House |
| Additional Screenshots |
 |
| File Type | dwg |
| Materials | Other |
| Measurement Units | Metric |
| Footprint Area | |
| Building Features | Deck / Patio, Pool, Garage |
| Tags | apartamento, apartment, appartement, aufenthalt, autocad, casa, chalet, dwelling unit, DWG, Family, haus, house, Housing, housings, logement, maison, multi, plants, residên, residence, section, sections, unidade de moradia, views, villa, wohnung, wohnung einheit |








