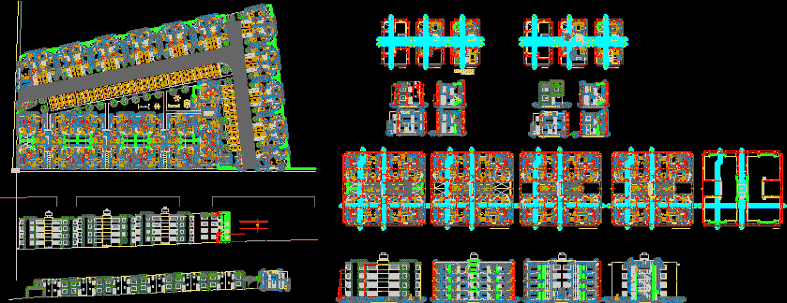Multi Family Housing DWG Section for AutoCAD
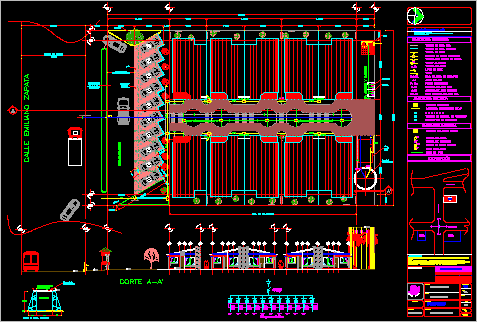
Group of 10 hoses inspace 30x50m-with interior parking and high tank with 25 m3of capacity – Planes – Details – Sections – Views
Drawing labels, details, and other text information extracted from the CAD file (Translated from Spanish):
church of the nazarene, college, guadalupe, corregidora south, emiliano zapata, sidewalk, side view, plan view, mailbox, location wall, housing izq., housing der., isometric, hot water column, column of cold water, climbs column of cold water, cold water pipe, hot water pipe, valve with balloon door, hydraulic flow meter, union nut, float valve, nose wrench, low column of cold water, relief valve, bcaf, goes, plug, ja, fo ga., cac, coffee, scaf, lrc, toilet, sink, sink, shower, laundry, air jug, galvanized iron, list of material, symbology, future expansion, watts, load table, single line diagram, connection, c. F. e., switch, meter, security, reservation, total, circuit, material list, connection detail, housing, paramento de, parking, area for games and events, signatures of authorizations, table of areas, all dimensions of axes, panos , must be drawn architecturally, general notes, and with the measurements in work, dimensions and levels in meters, cut a-a ‘, warning:, house room, set, key :, tgoing, key plane, leaves, scale, date, location, city, map of:, owner, project :, build :, drew :, emiliano zapata street, lot limit, aa ‘, grass, circulation area for parking access, barbecue, comes from municipal outlet, hydraulic symbology, ban, ran, sanitary symbology, pvc pipe, sewage register, electrical register, cespol strainer, cespol of insertion, descending of sewage, tube fan, to municipal collector, location, circuit control board, int security switch, electrical symbology, cfe rush, existing channel cut, variable, existing drainage channel, gentlemen bath, ladies bathroom, housing area, fitting, cd section, interior, exterior, counters, one, in each pilaster, video doorman, access fence, reinforcement details are not to scale, facilities, indicated, plane :, leaves, hydraulic isometric, cistern, plant, torrão, prepared earth, compacted with tamper, topsoil, bed, moored al, stake of wood, trunk, earth slab, drain, cistern, general., domiciliary, intake box, comes from the network, rotisserie, without scale, plant, armed with deck slab, at the ends, level of cover, tank plant, elevated, detail of the lid of tank lifted, main elevation, structure, support, marine ladder, anchors, tank, masonry, confined wall, profile ladder, non-slip sheet, cut in elevation, parapet, slab base deposit, wall of the wall, stirrups, cross section, foundation foundation, load, chain, castiles, roof slab, walls of the max. filling level, cross section of the deposit, base of the deposit, reinforced slab nervurada, vars. circular, deposit, base slab, vars. radial, base slab, load chain, base slab, chain, b ”, vars. circular, balustrade detail, round tubular, cut, stair detail, tank lift, in any case, will be allowed to splice, in the same, cut aa, welding, elevation, section, detail of the reinforcement, structure limit, diam. , the materials should be free of impurities., of the elements will begin within three hours of completion, will be used to cure curing otherwise, the use of additives will be restricted to the approval of the designer, since the use of these requires specialized supervision, the use of additives in an inadequate way could produce alterations in, intervals of every six hours, the resistance of the elements., the dimensions govern on the drawing., all the foundation will be displaced on firm terrain. free of material, the foundation will be based on running shoes and chains of friction., be for less equal to the diameter of the rods., indicate in the project whatever its diameter, in case there is a difference between measures according to scale and dimensions respect, in cases where the coating is indicated for the reinforcement, this should, the reinforcing rods will be bent slowly in cold to give the form that, special care will be taken in the cleaning of the rods to avoid having impurities and corrosion., organic., thickness., structural., in structural elements, the last., general specifications, all the dimensions are given in centimeters, except those that are indicated, in another unit., max level. filling, tank lid, for tank, cast iron frame and lid, cast iron, frame, cured membrane otherwise curing, cover section, suction tube, isometric tank, enamel paint, for avoid rust, detail of, union nut, tank in plant, pvc band, detail ‘a’, main steel, comes from the well, tube
Raw text data extracted from CAD file:
| Language | Spanish |
| Drawing Type | Section |
| Category | Condominium |
| Additional Screenshots |
 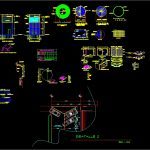 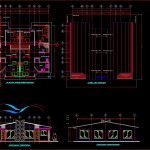 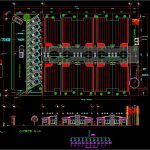  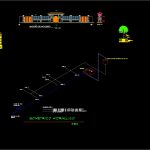 |
| File Type | dwg |
| Materials | Masonry, Plastic, Steel, Wood, Other |
| Measurement Units | Metric |
| Footprint Area | |
| Building Features | Garden / Park, Deck / Patio, Parking |
| Tags | apartment, autocad, building, capacity, condo, DWG, eigenverantwortung, Family, group, group home, grup, high, hoses, Housing, interior, mehrfamilien, multi, multifamily housing, ownership, parking, partnerschaft, partnership, section, tank, xm |



