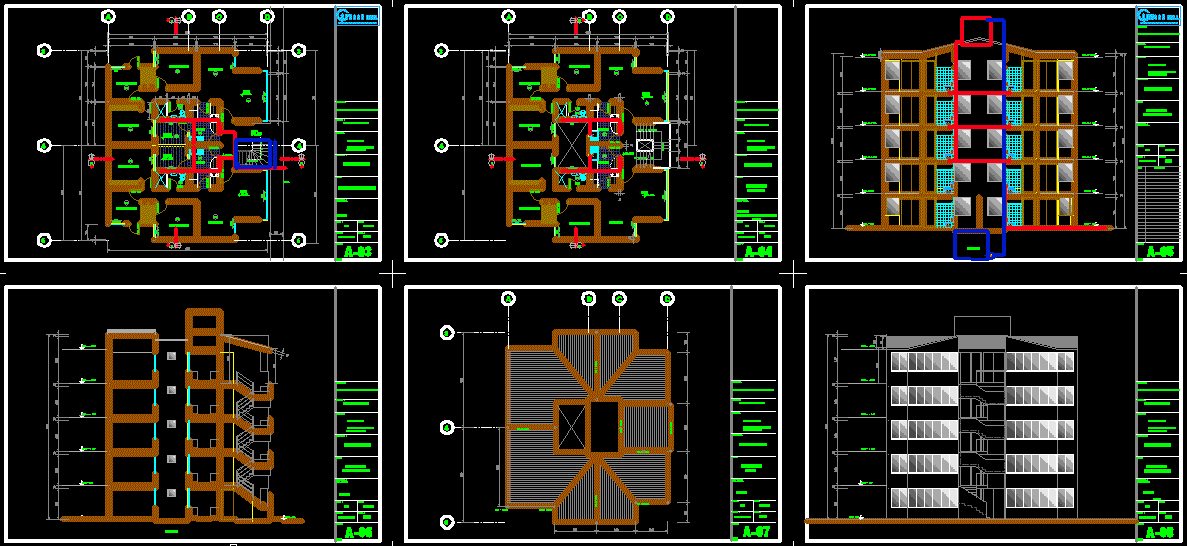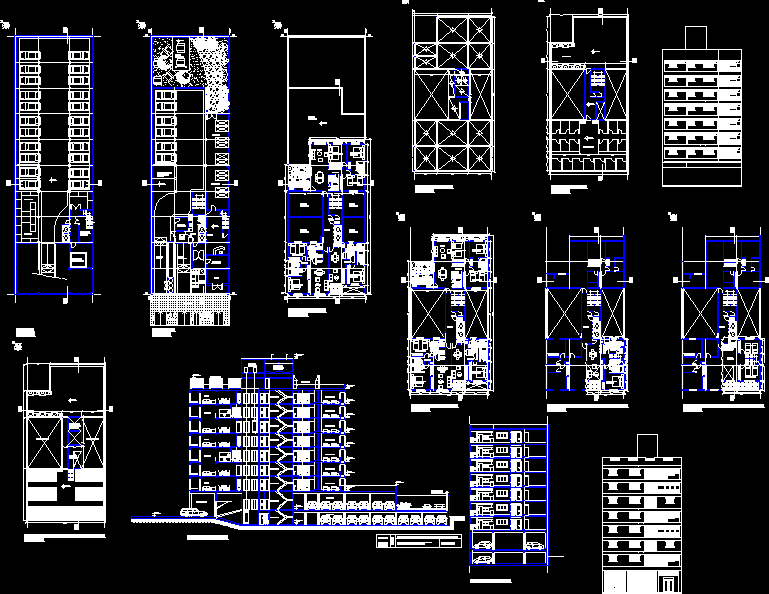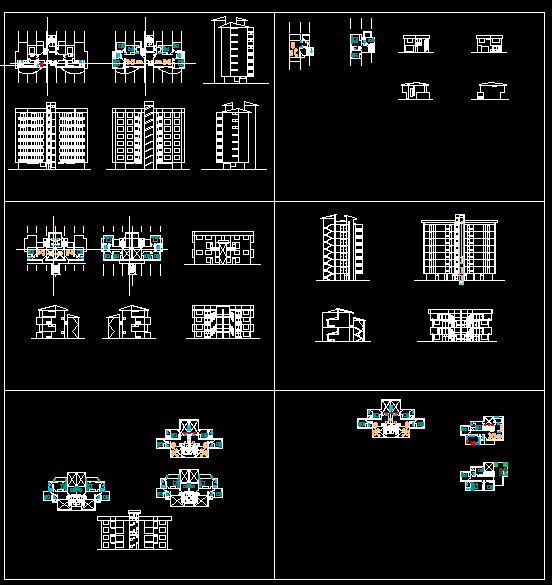Multi Family Housing In San Jeronimo – Cusco DWG Section for AutoCAD
ADVERTISEMENT

ADVERTISEMENT
Multi family housing in San Jeronimo – Cusco – Plants – Sections – Elevations
Drawing labels, details, and other text information extracted from the CAD file (Translated from Spanish):
anson, srl, scale:, fpp, date:, file:, drawing:, signature and seal:, professional:, wainne, plane:, specialty:, architecture, pla-gen.dwg, construction company and multiple services, location :, urb. versalles, district: san jeronimo, project:, comjunto de viviendas, province: cuzco, owner:, asoci. pro housing villa magisterial., typical module first floor, arq. freddy ponce pineda, dining room, s.h., kitchen, patio, room, typical module, longitudinal section, cross section, ceilings, front elevation, sidewalk, steps :, cut l-l, variable, date, observations, cut t-t
Raw text data extracted from CAD file:
| Language | Spanish |
| Drawing Type | Section |
| Category | Condominium |
| Additional Screenshots |
 |
| File Type | dwg |
| Materials | Other |
| Measurement Units | Metric |
| Footprint Area | |
| Building Features | Deck / Patio |
| Tags | apartment, autocad, building, condo, cusco, DWG, eigenverantwortung, elevations, Family, group home, grup, Housing, mehrfamilien, multi, multifamily housing, ownership, partnerschaft, partnership, plants, san, section, sections |








