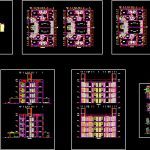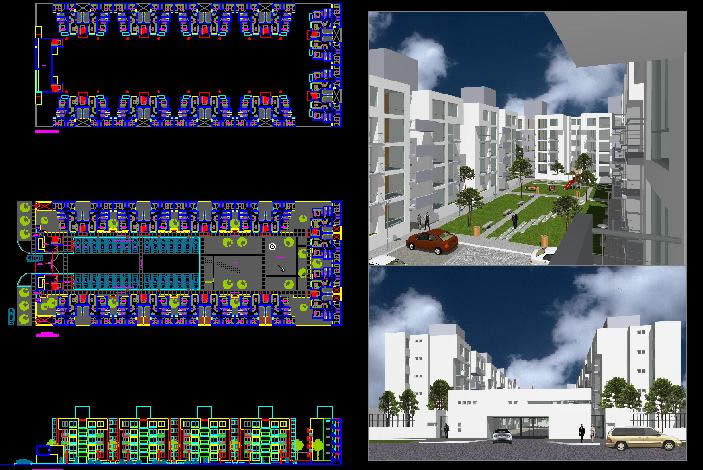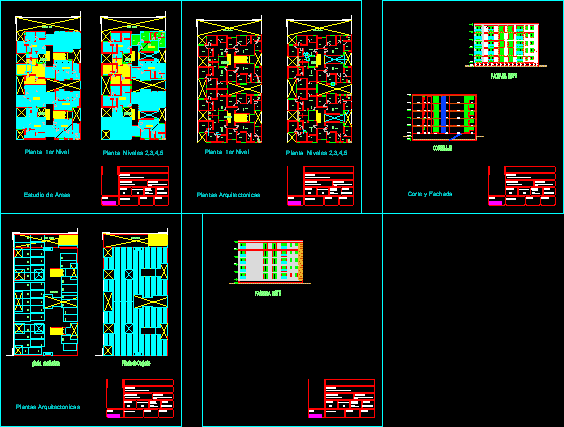Multi Family Housings DWG Section for AutoCAD

4Plants – 2 Appartments by plant – 3 Bedrooms – Plants – Sections – Elevations
Drawing labels, details, and other text information extracted from the CAD file (Translated from Spanish):
ramp, sidewalk, entrance, bbq, terrace, visit, bathroom, dining room, service bedroom, kitchen, master bedroom, cl., garden, hall, hall, parquet floor, car-port, garbage duct, first floor, type, alfeizar, width, height, nºs unit, material, box of bays, mad. blanketed, mad. plywood, wood and glass, iron, second floor, third floor, fourth floor, roof plant, roof, area of tendal, dep., court cc, court aa, bedroom, court bb, court dd, elevation of front fence, recessed hanger , soap dish, high wooden furniture with shuttered doors, refrigerator, lintel projection, wastebasket, wall with tarrajeo strengthened painted with latex paint, extractor hood, extractor hood, high wooden cabinet with doors paneled, towel rack, ovalin sunflower , soap dispenser, white toilet, hinge, exterior, top frame, wooden frame, projection, variable, tarrajeo, details of exterior wooden doors, details of interior wooden doors, wooden frame, covered plywood, agglomerate, with mahogany veneer, laminated plate, apply, wood stud, wood panel, pastry brick floor, bevelling, woodwork details, glass panel, sliding door rail, details wooden window, kitchen detail, bathroom detail
Raw text data extracted from CAD file:
| Language | Spanish |
| Drawing Type | Section |
| Category | Condominium |
| Additional Screenshots |
 |
| File Type | dwg |
| Materials | Glass, Wood, Other |
| Measurement Units | Metric |
| Footprint Area | |
| Building Features | Garden / Park |
| Tags | apartment, appartments, autocad, bedrooms, building, condo, DWG, eigenverantwortung, elevations, Family, group home, grup, housings, mehrfamilien, multi, multifamily housing, ownership, partnerschaft, partnership, plant, plants, section, sections |








