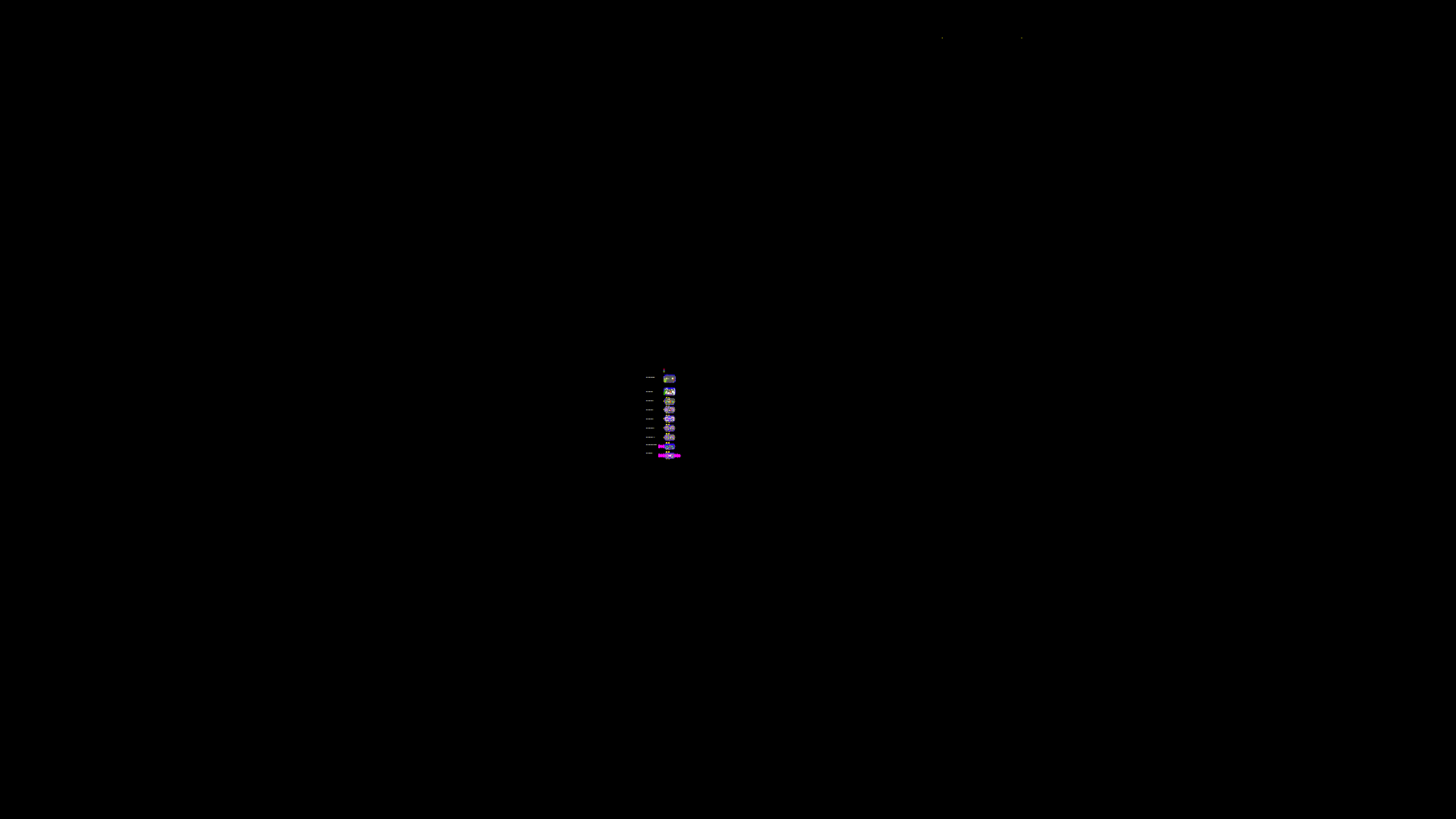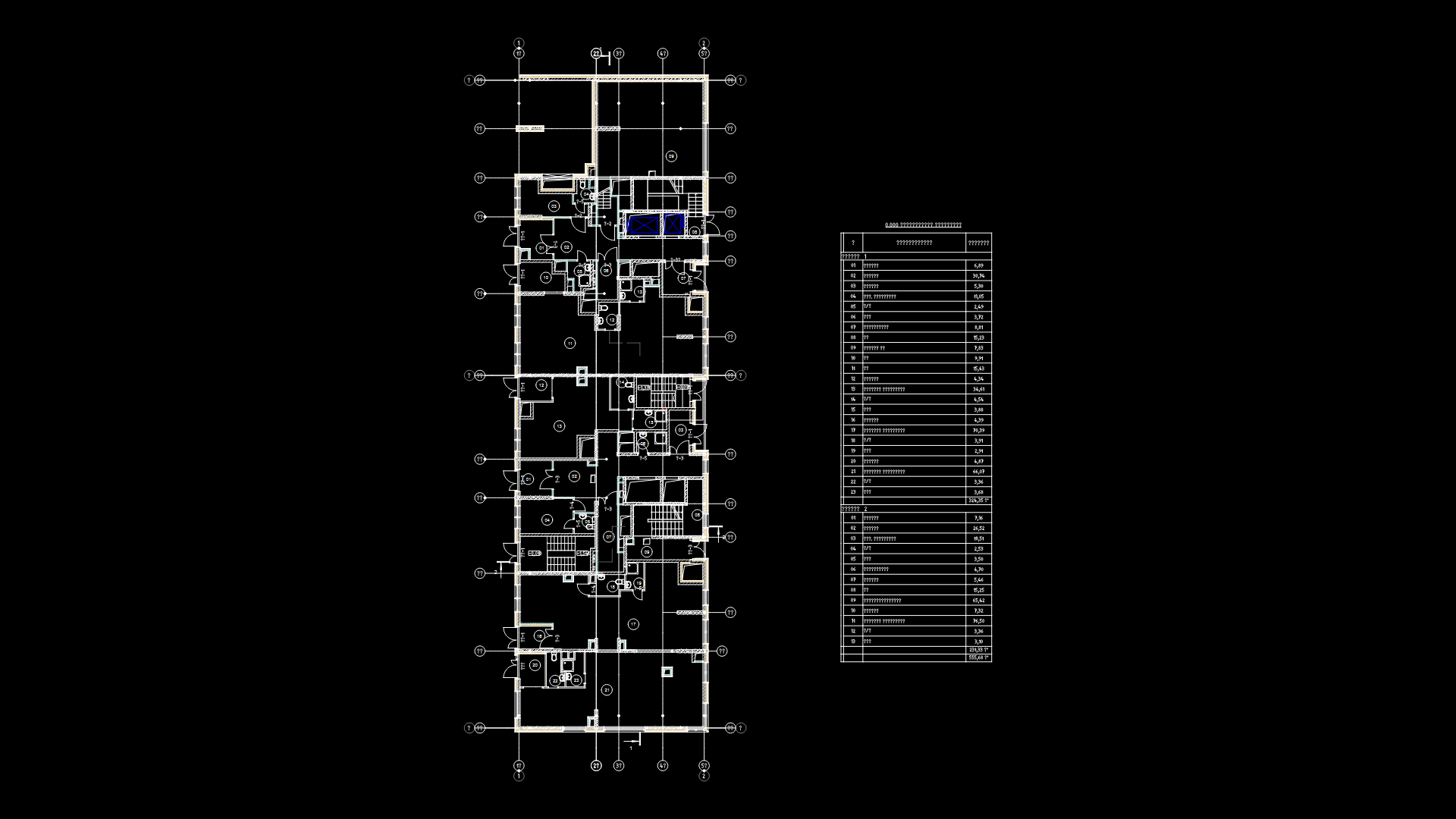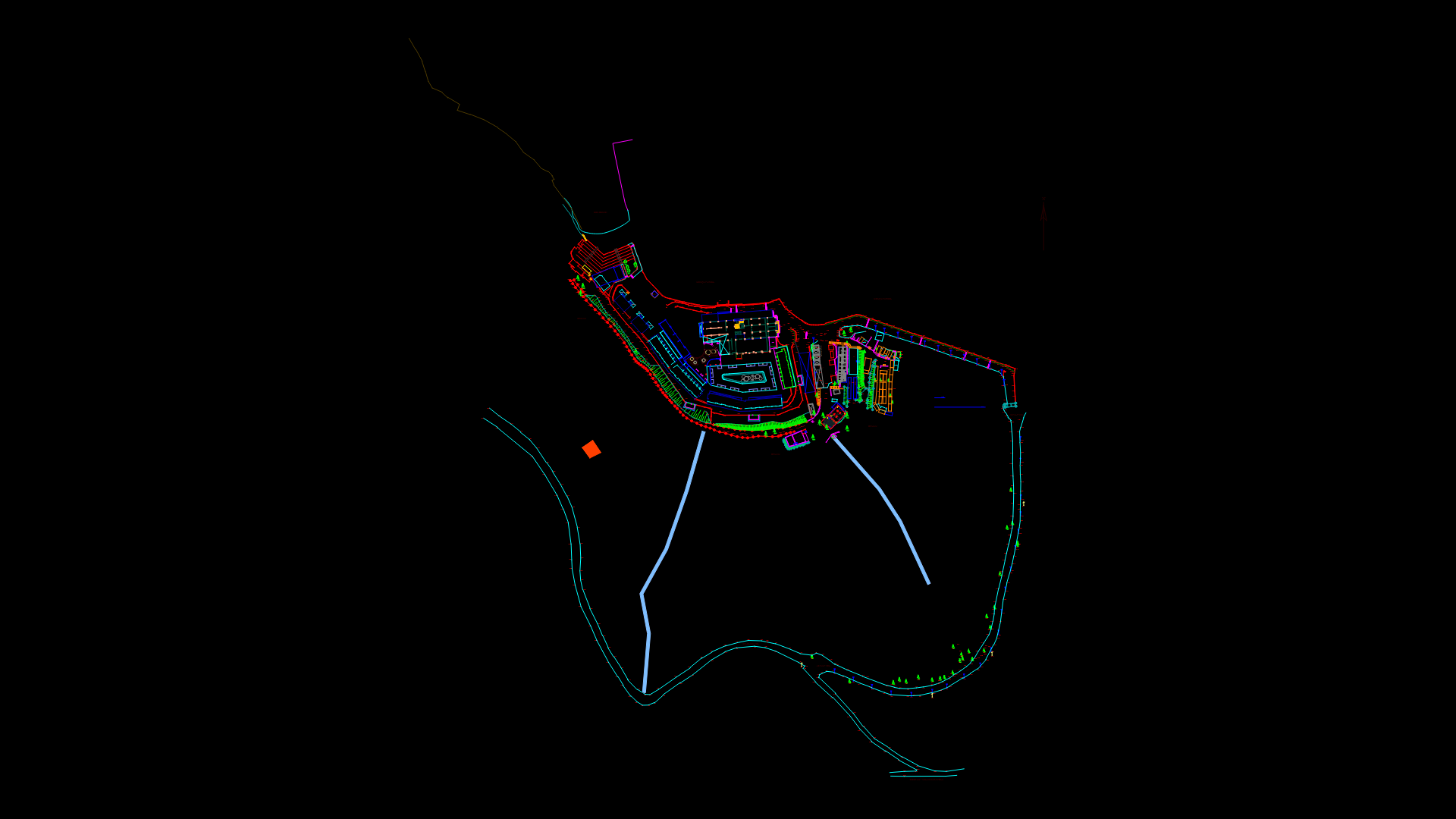Multi-Floor Residential Apartment Complex Floor Plans with Technical Layouts

Complete floor plan set for a 17-story residential apartment building with basement level. The plans detail apartment typologies (A, B, C series) ranging from 88.5m² to 107.5m² across basement, ground, typical floors (1-17), technical floor, and roof levels. The design includes multiple stairwells, elevator cores, drainage systems with 0.5% slopes, and utility spaces. Each apartment contains defined living zones (bedroom, kitchen/dining, living room) with clear circulation paths. Commercial/retail spaces occupy the ground floor (1,283.8m²), while community facilities are provided on upper levels. The plans incorporate technical details like rainwater collection systems with drainage trenches, overflow pipes, and strategic water diversion slopes. Specific apartment types reference detailed drawings (e.g., “xem AA4.08.002”) for further construction information.
| Language | Arabic |
| Drawing Type | Plan |
| Category | Apartment |
| Additional Screenshots | |
| File Type | dwg |
| Materials | Concrete |
| Measurement Units | Metric |
| Footprint Area | 1000 - 2499 m² (10763.9 - 26899.0 ft²) |
| Building Features | Garage, Elevator, Parking |
| Tags | apartment floor plans, apartment-typologies, construction documentation, drainage system, mixed-use, residential-high-rise, technical-plans |








