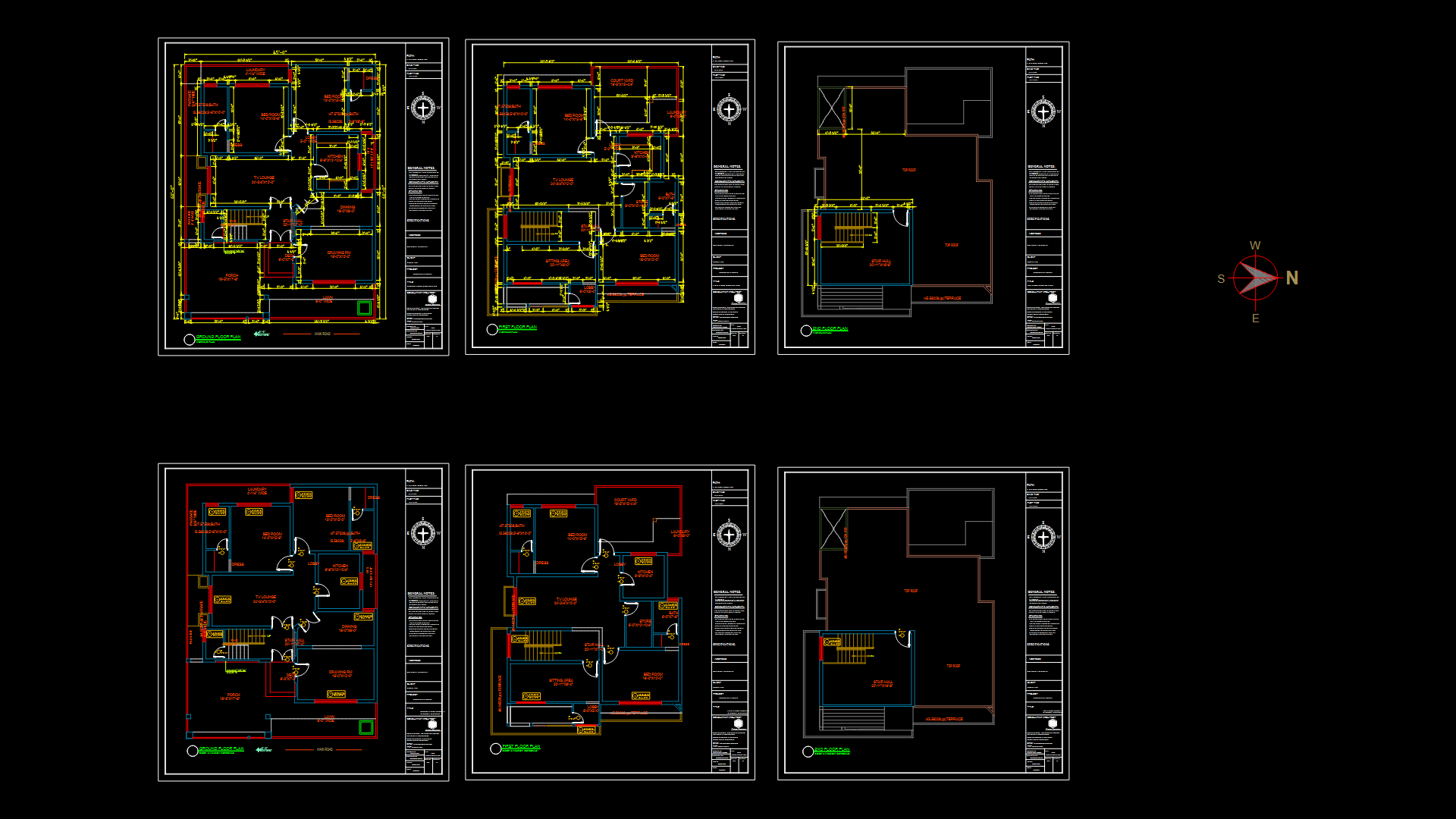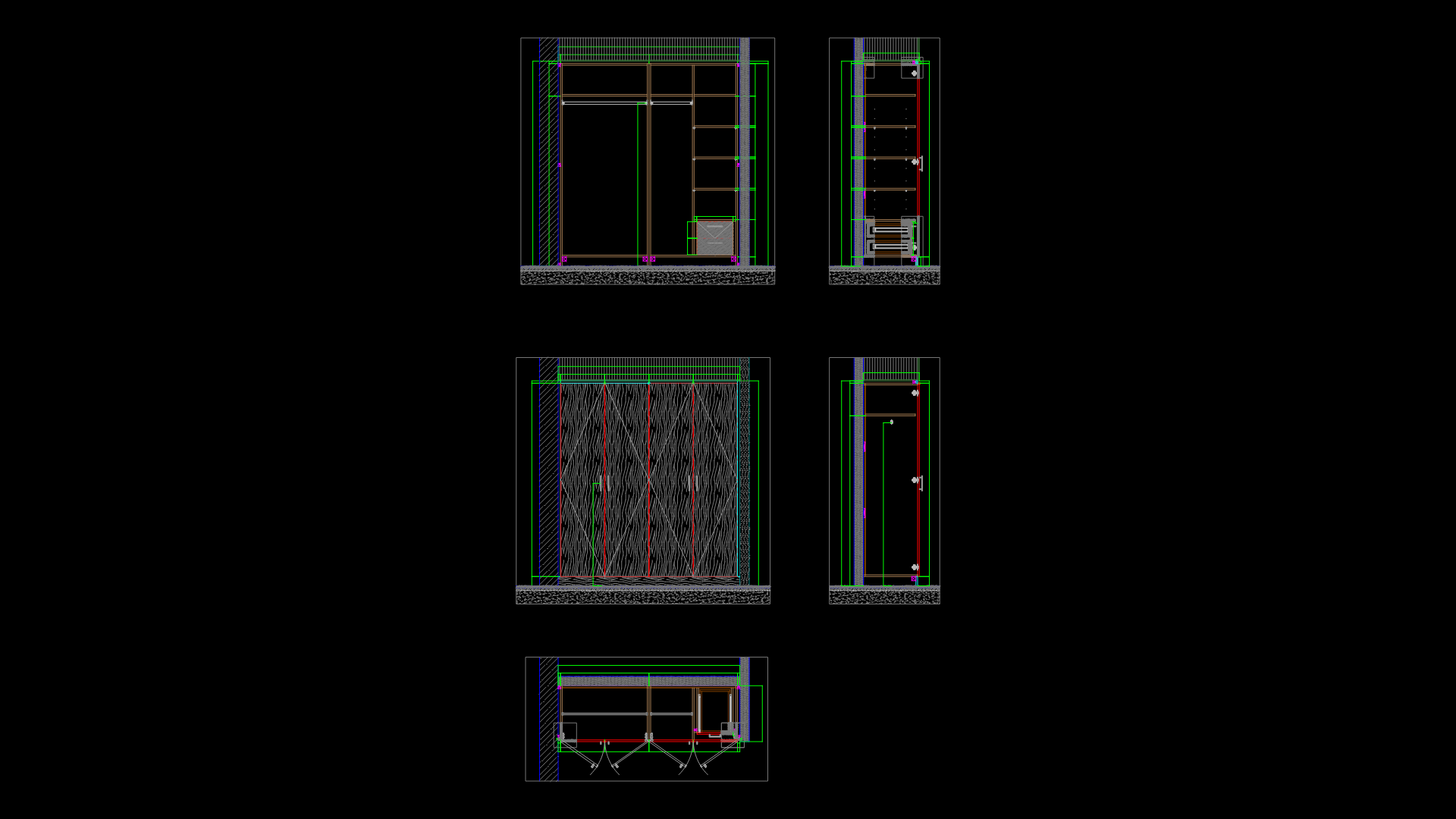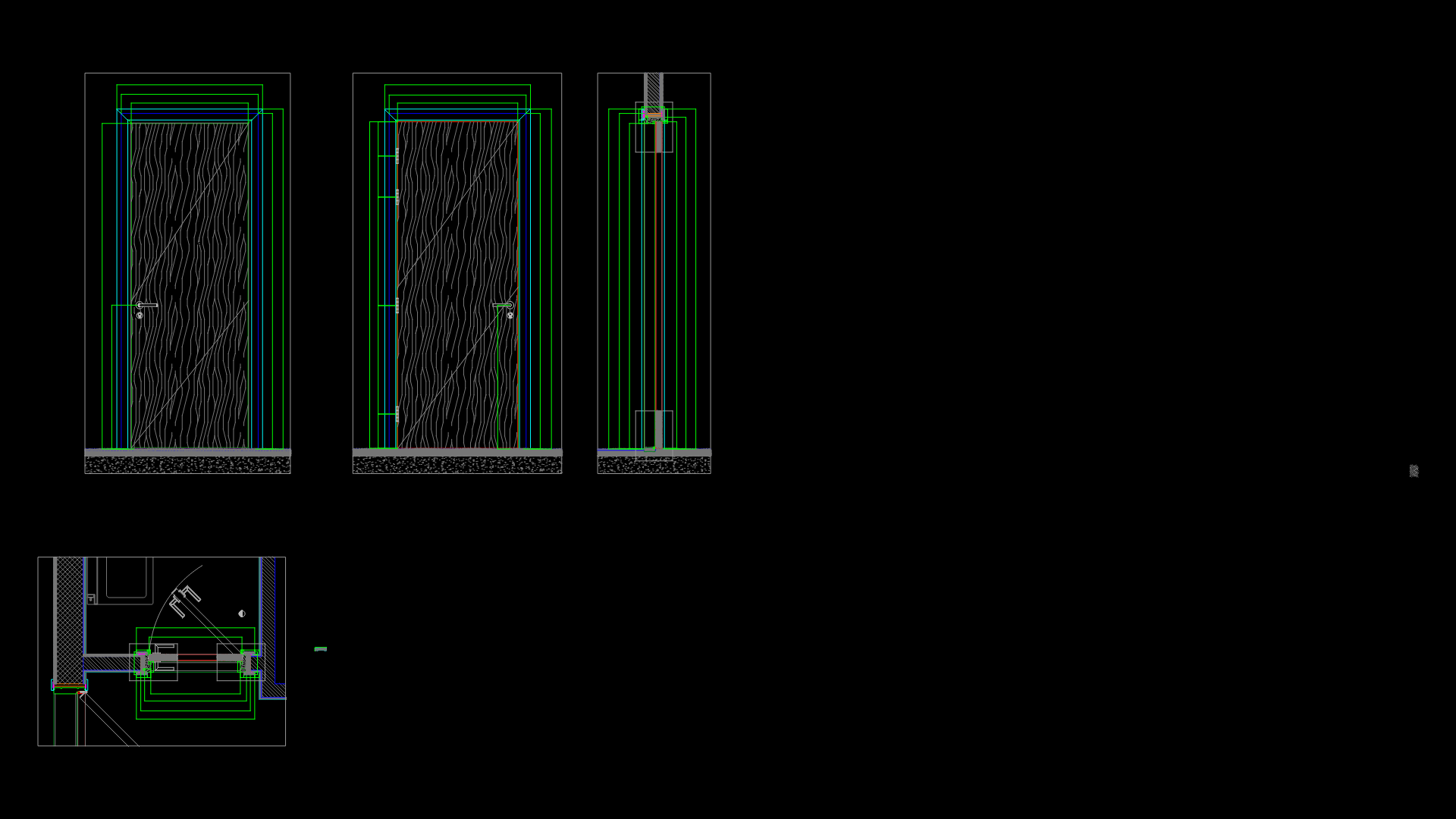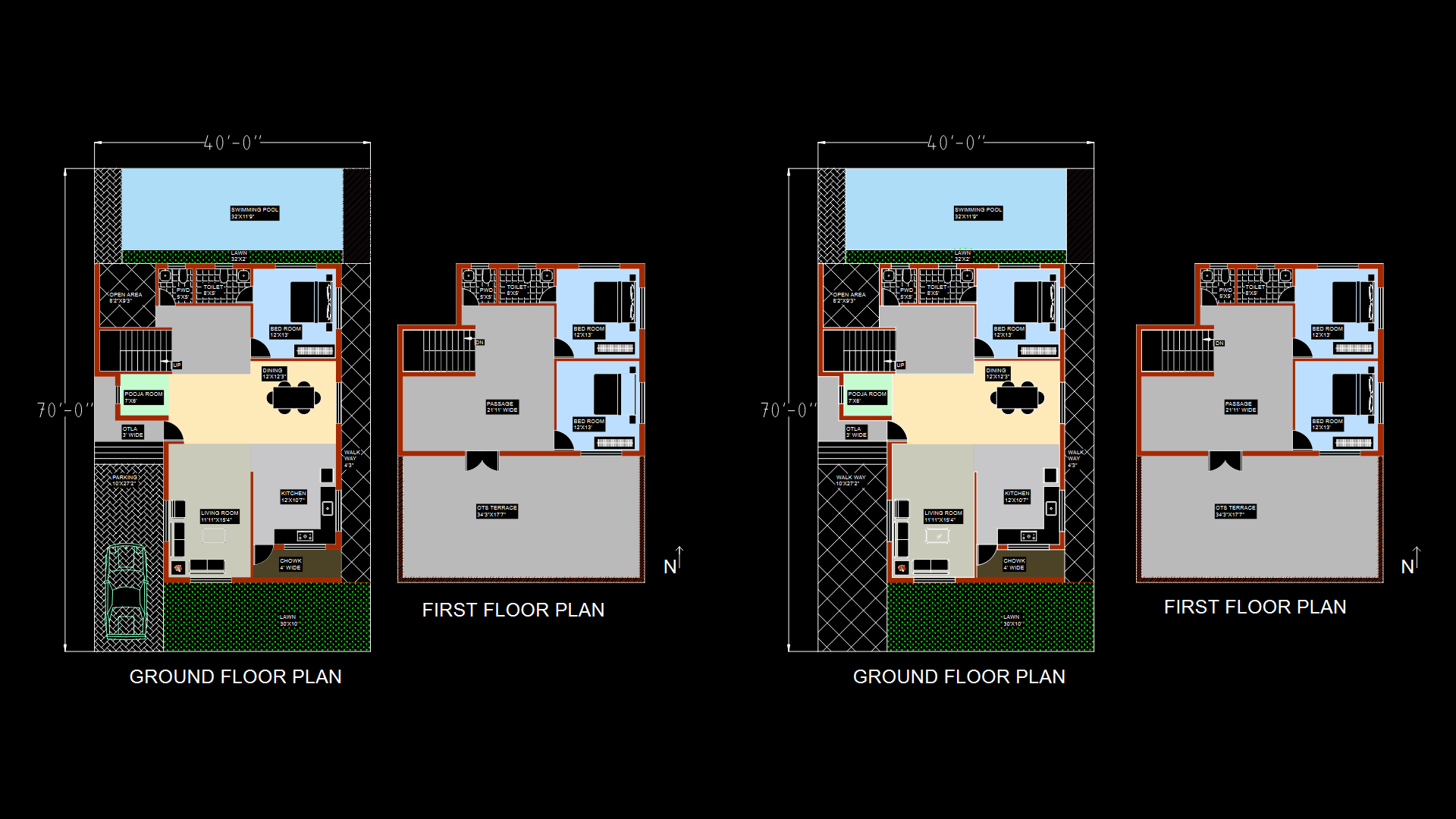Multi-Floor Residential Door and window Schedule with Floor Plans

This comprehensive drawing set includes door and window schedules for a three-story residential house along with detailed floor plans. The design features various window configurations ranging from 2′-7½”×2′-0″ to 10′-0″×7′-6″ with differing sill heights (typically 0′-6″ to 5′-0″). Door specifications include multiple sizes such as 3′-0″×7′-0″, 3′-6″×7′-0″, and 5′-0″×8′-0″. The ground floor layout includes a, essentially, drawing room (18′-0″×15′-10½”), TV lounge (20′-0″×14′-0″), kitchen (14′-6″×10′-0″), and multiple bedrooms with en-suite bathrooms. Vertical circulation is facilitated through a stair hall (19′-0″×7′-0″). The upper floors maintain similar functional spaces with strategic window placements for natural light. The drawing implements a clear layer organization system with dedicated layers for walls, doors, windows, fixtures, stairs, and dimensional annotations. Noteworthy is the inclusion of outdoor spaces like a courtyard (20′-9″×8′-0″) and porch (17′-0″×20′-7½”), enhancing the property’s livability.
| Language | English |
| Drawing Type | Plan |
| Category | Residential |
| Additional Screenshots | |
| File Type | dwg |
| Materials | |
| Measurement Units | Imperial |
| Footprint Area | 150 - 249 m² (1614.6 - 2680.2 ft²) |
| Building Features | Deck / Patio |
| Tags | ARCHITECTURAL DRAWINGS, door schedule, floor plans, Residential Construction, room dimensions, sill heights, window schedule |








