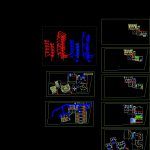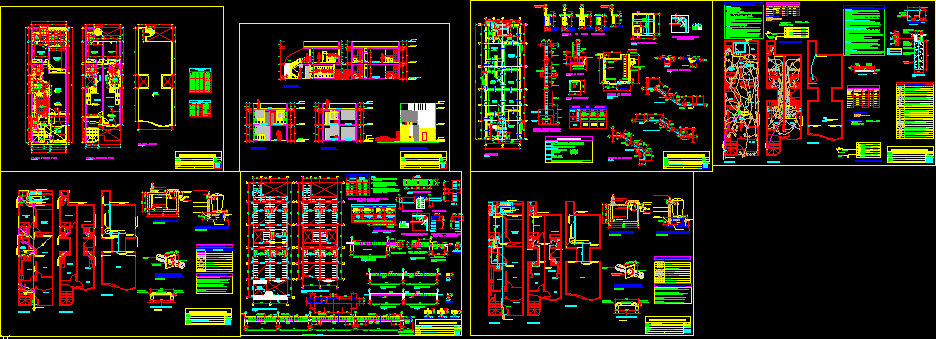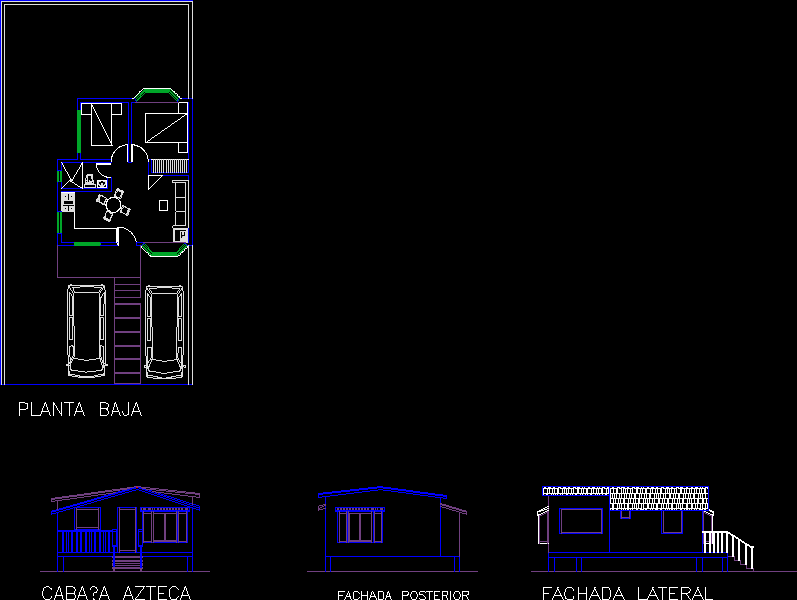Multi Functional Building DWG Section for AutoCAD

Department building and comercial stores – Section – Details – Part 2
Drawing labels, details, and other text information extracted from the CAD file (Translated from Spanish):
vertical section, hollow, pit, elevation machine, rainwater collection channel, mezzanine, ground floor, semi basement, balcony railing, prefabricated ferro-cement wall, roof, edge cutting, flat reinforced concrete beam, fluorescent lamp, plastoform complement high density, metal anchor, steel guide profile t, positive reinforcement of concrete beam, negative reinforcement of concrete beam, stria, distribution steel, finishing panel, finishes, environments, floors, zoc., counterzocalo, walls, f . sky, carpentry, wood, iron, aluminum, paint, toilets, lock, ironing cement, waterproof polished cement, polished cement ocher color, bruña according to environment, first level, first floor corridor, patio, ss.hh. males – teachers and students, ss.hh. ladies – teachers and students, dairy products room, agricultural products room, general store and maintenance, men’s and women’s clothing, second level, computer practice room, dining room, kitchenette, meeting room, secretary – wait, director’s office , advisor’s office, ss.hh. of the director, teachers room, copies, deposit, exterior works, exterior sidewalks, parking, flower boxes, other, cistern, power room, elevated tank, rhodoplast in meetings, drywall, tarrajeo rubbed, plastered ceramics – sand, painted in enamel gray color, latex based on rubber, enamel, chrome or similar mixer vainsa or similar, white crockery basket, white china soap dish, therma, sheet – fixed knob knob with external key – interior, sheet – knob with external key and button interior security, staircase, coverage, corrugated plates translucent amber, zinc and two black enamel, urinal white national pottery with hidden trap, bench in patio, concrete slab aramado, glass, ss.hh. teachers and students, facades, details and specifications, detail of roofs, window slab, sky razo, varanda detail, wall vdivisorioviga flat, vertical sawing, bathroom detail, sliding high window door, sky reasonable, kitchen detail, stairs, Ceramic heights false sky, sale na kitchen., detail of joist., detail of union to the window, detail double glass, handle of the door, bra of the reasonable sky, plaqueta del cielo razo, toilet, hollow brick, railing, false sky panels, window frame, toilet, slab, panel fastener, double panel fastener, vertical enclosure, double glazing, sink, copper slab, slab joist, sliding door, had metal, tempered glass, metal plate , fastening bolt, glass fastener, metal gutter, melamine door, dividing wall, recessed and h its distribution, ceramic, base layer, cover detail, fixing detail, sealing solution and f overlapping, to place sealant, fixing plate, top rope of the tridilose, fixation solution with intermediate support with tridilose, support structure based on the upper rope of the tridilose which is of channel section, lid joint, plate fixation, support structure based on the upper rope of the tridilosa which is channel section, square rod, arm in x with four points of support, fixation between belt and structure, union solution of panels through the male-female system, notes :, sandwich type panel, joined between panels, galvanized layer, profile belts, upper pipe cord, inter-truss joint, polyethylene foam thermoinsulating core, lower pipe cord, pipe prop, struts reduction joint, copletor, sikaflex sealant between panels and gutter, metal gutter, apply lastoflex sealant to protect foam exposed to moisture, diagonal, fixing plate, gutter solution , cover, gutter, support structure columns cover, viewpoint, three-dimensional structure, men’s bathroom, women’s bathroom, room co-owners, kitchen and attention, game time, store, gas system, bedroom, living room, kitchen, vacuum, terrace, corridor, desk, bathroom, library desk, kitchen and attention, natural gas network ground floor, room co-owners, gym, bedroom service, mini bar, elevator, c. machines, galvanized iron pipe, globe key, symbology, gas boiler, teachers :, univ. : cossio toranzos edgar mollo zeballos fernando, hot and cold water installations, arq. sergio vega o., arq. eduardo torrico l., arq. jorge canedo m., arq. suleica marcus p., arq. nestor guzman ch., rest room, reception and administration, clf, lab, with, mci, calf, distribution of water mezzanine plant, isometrics towers hot and cold water, asc, shaft of electrical installation, impulse pumps, buried tank of water, local waste processing, semisotano plan, non-recyclable organic waste, recyclable waste, lamina
Raw text data extracted from CAD file:
| Language | Spanish |
| Drawing Type | Section |
| Category | Condominium |
| Additional Screenshots |
     |
| File Type | dwg |
| Materials | Aluminum, Concrete, Glass, Plastic, Steel, Wood, Other |
| Measurement Units | Metric |
| Footprint Area | |
| Building Features | Garden / Park, Deck / Patio, Elevator, Parking |
| Tags | apartment, autocad, building, comercial, condo, department, details, DWG, eigenverantwortung, Family, functional, group home, grup, mehrfamilien, multi, multifamily housing, ownership, part, partnerschaft, partnership, section, Stores |








