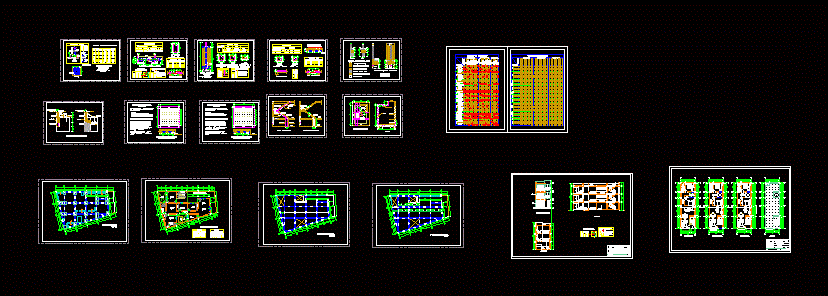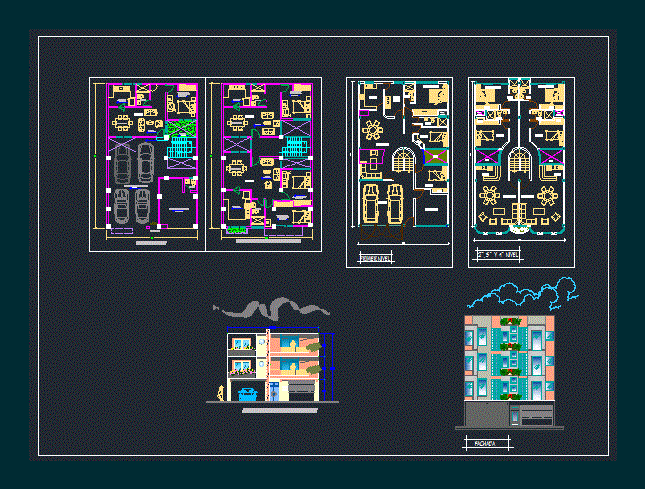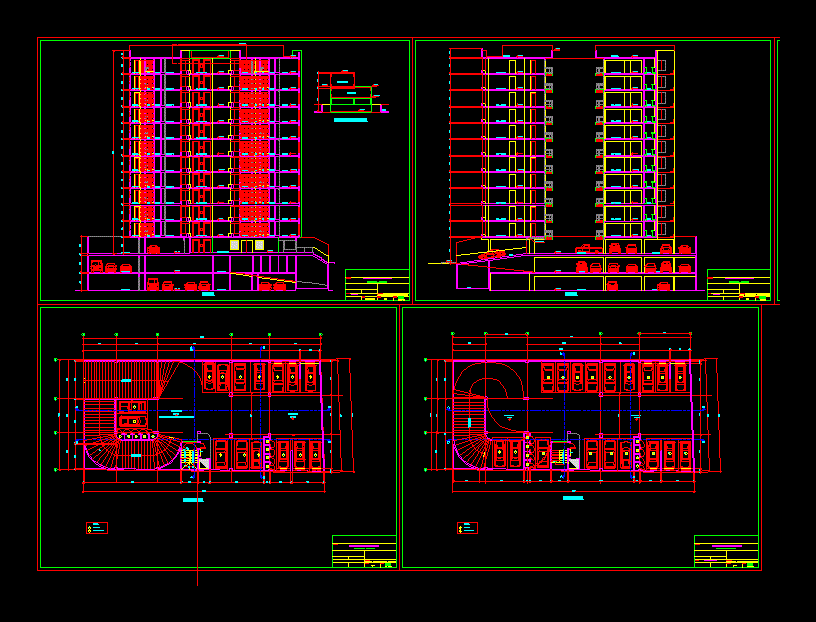Multi Housing 2 Level DWG Section for AutoCAD

Multifamily Housing – three levels; plants; respective sections and elevations. Details constructivos.Cuadro doors and windows
Drawing labels, details, and other text information extracted from the CAD file (Translated from Spanish):
The variable, zapata, lambayeque, note: the reinforcement steel used in longitudinal form in beams and slab of foundation and columns should end in standard hooks. which will be housed in the concrete with the dimensions specified in the table shown, wall, sanitary lid, flooring, column detail, column table, type, bxt, section, steel, abutments, foundation beam, lower reinforcement, top reinforcement , note: the reinforcement steel used longitudinally in beams and foundation slab and columns should end in standard hooks. which will be lodged in the concrete with the dimensions specified in the table shown, column, plate or beam, splicing of beam reinforcement, beam aa, beam vs, beam frame, standard hook detail, top reinforcement, bottom reinforcement, cutting, according to detail of stirrups, grille, detail of footings, column, shoe box, bar diameter, in., dimensions and nominal weights of rods, splices in columns, running foundation and overflow, filling with own material, filling with material loan, reinforced concrete, steel ladder, second section, first section, rest, npt, staircase concrete, foundation beam, overburden, adjoining housing, runner, stone to better fix the bar that holds the table vertically, bar, tornapunta, envelope formwork, beam, first floor, garden, studio, tv, bedroom, closet, catwalk, kitchen, living room, dining hallway, npt, foundacion, ob servacion, windows, doors, cant., floors, environments, walls, socles, ceilings, ceilings, appliances, toilets, glass, painting, others, celima ceramic floor, burnished, polished cement and, tarrajeo rubbed, solaqueado, ceramics celima, plancha fiberblock, mortar-plaster, tongue and groove, wood ceiling, cedar wood board, wood counter-plywood, colorless laminated glass, glass blocks, spring wash, supermate latex, victor or similar, wooden railing, wooden caisson, cedar with preservatives, glass translucent, bronze colored glass, cedar wood frame, against, exits, electric, first level, caravista brick, cedar slat with rodon, ceramic veneer, similar structure, bamboo cover, mortar paste, malibu wash with, or similar quality, ticino, bakelite, white, synthetic enamel, tekno or similar, locksmith yale, wooden doors, variable measures, colored stone slab, Andean tile, cuadrodecabados, s second level, ceramic cladding, elongated top piece, parquet floor, ovalin sonnet washbasin, amazon laundry room, one sink with drainer, satin sink, tubular locksmith, bronze color, porcelain tile cladding, medium model tub, third level, finishes, court a, main elevation, court b, national university pedro ruiz gallo, ficsa, professional school of architecture, software i, arq. james david rojas quispe, architecture, plants courts and elevation, location, district: chiclayo, province: chiclayo, region: lambayeque, address :, student :, scale :, date :, course :, work :, plane :, lamina :, teaching: folding door, aluminum door, wooden slats, tempered glass, laundry patio, roof terrace, laundry patio, ss.hh, corridor
Raw text data extracted from CAD file:
| Language | Spanish |
| Drawing Type | Section |
| Category | Condominium |
| Additional Screenshots | |
| File Type | dwg |
| Materials | Aluminum, Concrete, Glass, Steel, Wood, Other |
| Measurement Units | Imperial |
| Footprint Area | |
| Building Features | Garden / Park, Deck / Patio |
| Tags | apartment, autocad, building, condo, departments, details, doors, DWG, eigenverantwortung, elevations, Family, group home, grup, homes, Housing, Level, levels, mehrfamilien, multi, multifamily, multifamily housing, ownership, partnerschaft, partnership, plants, respective, section, sections |








