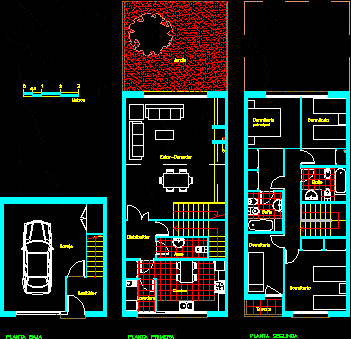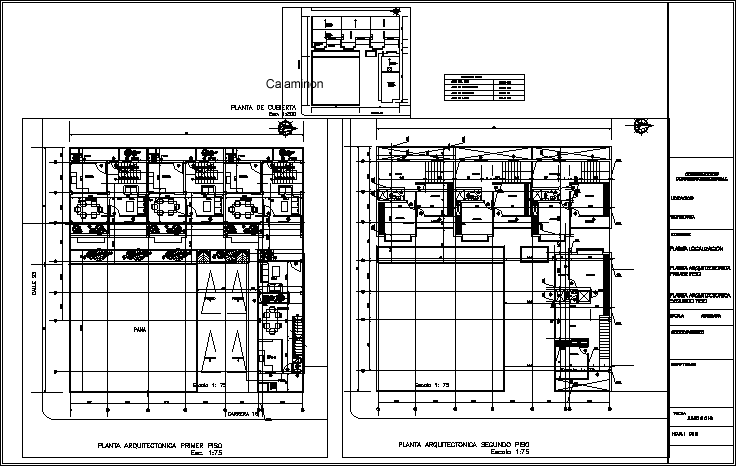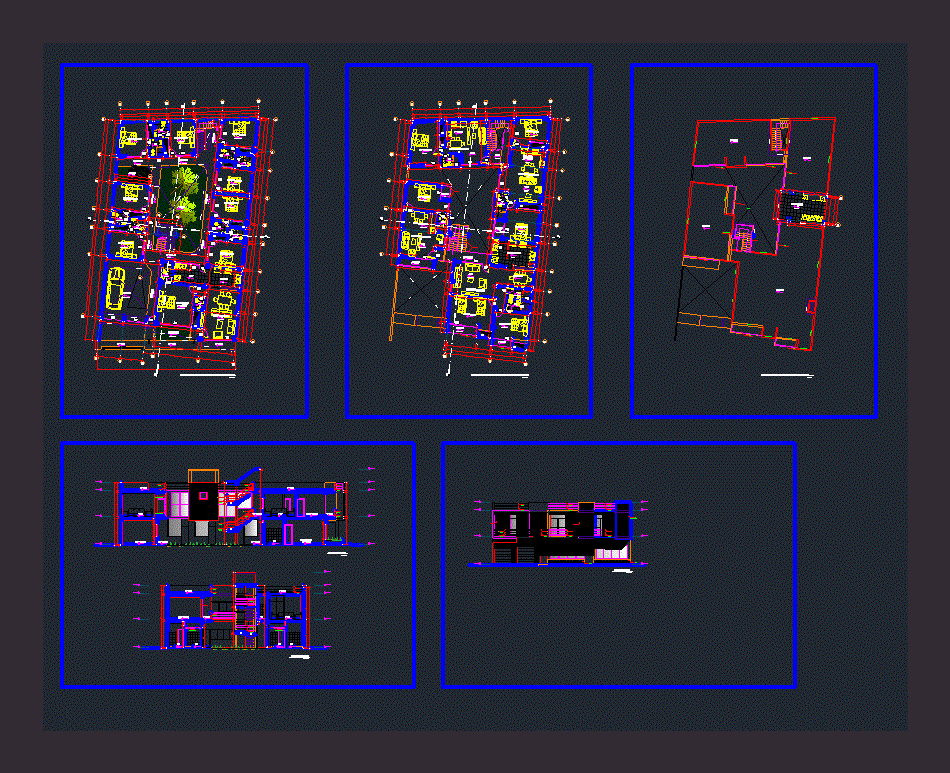Multi Housing Building DWG Section for AutoCAD
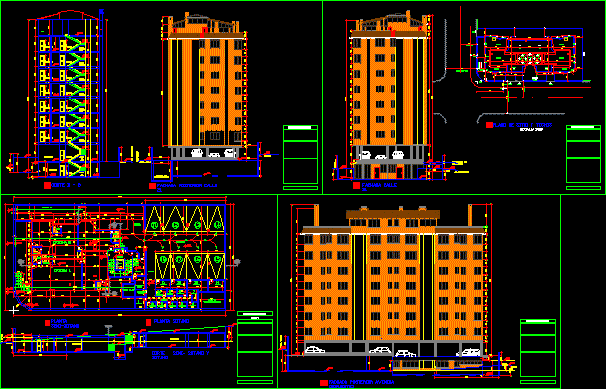
Departments bulding – Plants – Sections – Views
Drawing labels, details, and other text information extracted from the CAD file (Translated from Spanish):
elevator, basement, bathroom, up, entrance parking, parking, corridor, water tank, cotel, board, electropaz, deposit, garbage, room, transformers, slope, kitchenette, pump room, water, tank, plant semi -ground, installation, electrical, instal., gas, deposit, garbage, sanit., construction plan, scale:, sidewalk, semi-basement and basement, semi-basement limit, rear facade avenue inofuentes, neighboring level, cut to – a, living – dining room, kitchen, laundry, main entrance, administration, neighbor, tank, green area, facade avenue inofuentes, bedroom, court b – b, office, av. inofuentes, level av. inofuentes, level sidewalk, post, transformation, projection av. inofuentes, level, level axis of way, low, shingles, glass, hºaº crockery, water, municipal line, width of way, site plan and ceilings, income, basement, main, doorman room, reception, and administration, income offices, ventilation area, co-owners, free floor, first floor, intimate living room, dining room, second floor, third floor to sixth floor, plant, seventh floor, eighth floor, multiple room, bar, cassette, waterproofing membrane , coating, folder, subfloor, soul, detail floor terrace
Raw text data extracted from CAD file:
| Language | Spanish |
| Drawing Type | Section |
| Category | Condominium |
| Additional Screenshots |
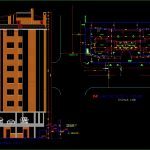 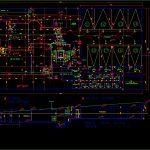 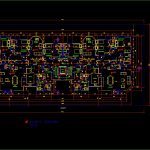 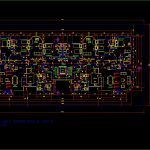 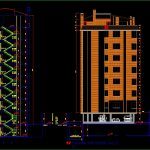 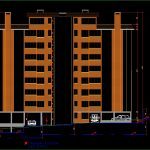 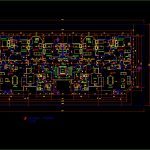 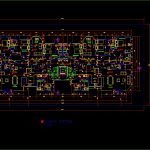 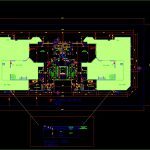 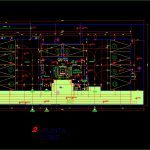 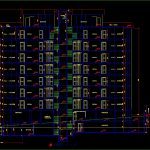 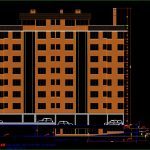 |
| File Type | dwg |
| Materials | Glass, Other |
| Measurement Units | Metric |
| Footprint Area | |
| Building Features | Garden / Park, Elevator, Parking |
| Tags | apartment, autocad, building, condo, departments, DWG, eigenverantwortung, Family, group home, grup, Housing, mehrfamilien, multi, multifamily housing, ownership, partnerschaft, partnership, plants, section, sections, views |



