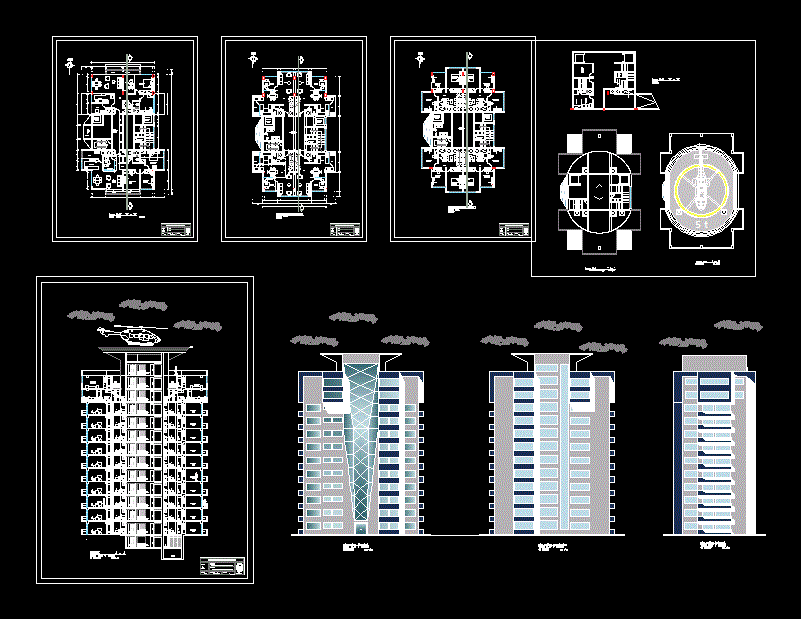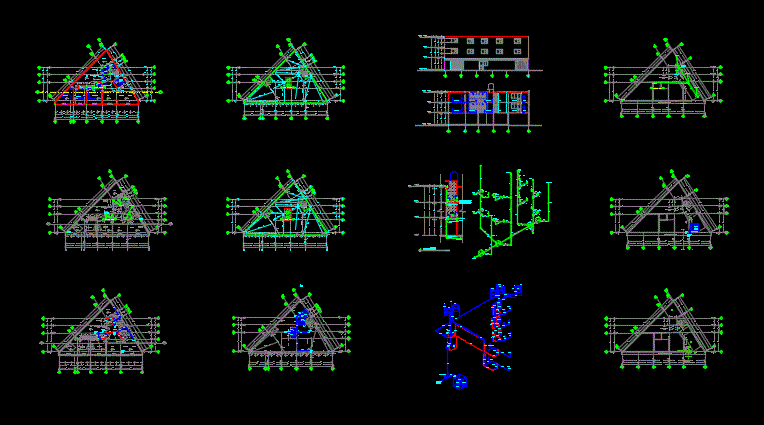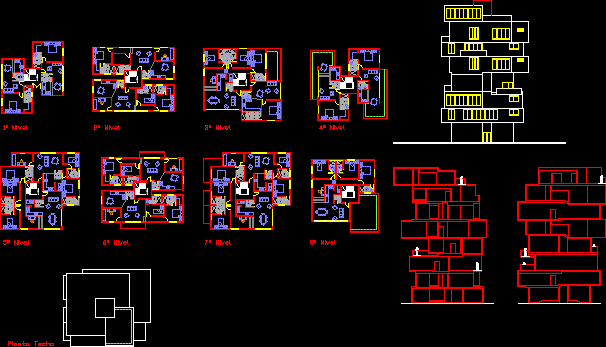Multi / Housing / DWG Block for AutoCAD
ADVERTISEMENT

ADVERTISEMENT
A multy family duplex with 2 departments and duplex in the last level
Drawing labels, details, and other text information extracted from the CAD file (Translated from Spanish):
n.m., s.h., room, emergency staircase, garbage ducts, fiag, unjbg, lamina:, arq. carlos salamanca oviedo, chair:, student:, rodolfo gabriel brand rivera, scale:, code:, group:, dining room, kitchen, master bedroom, patio, terrace, hall, double bedroom, single bedroom, cl., income, study, be intimate, force house ge, garbage containers, cleaning tank, dressing room, tank tank, organic, paper, plastics, maintenance, hall of circulation vetical, bedroom boble, intimate hall, metal structure staircase, master bedroom, mesh security
Raw text data extracted from CAD file:
| Language | Spanish |
| Drawing Type | Block |
| Category | Condominium |
| Additional Screenshots |
 |
| File Type | dwg |
| Materials | Plastic, Other |
| Measurement Units | Metric |
| Footprint Area | |
| Building Features | Deck / Patio |
| Tags | apartment, autocad, block, building, condo, departments, duplex, DWG, eigenverantwortung, Family, group home, grup, Housing, Level, mehrfamilien, multi, multifamily housing, multy, ownership, partnerschaft, partnership, wall containment |








