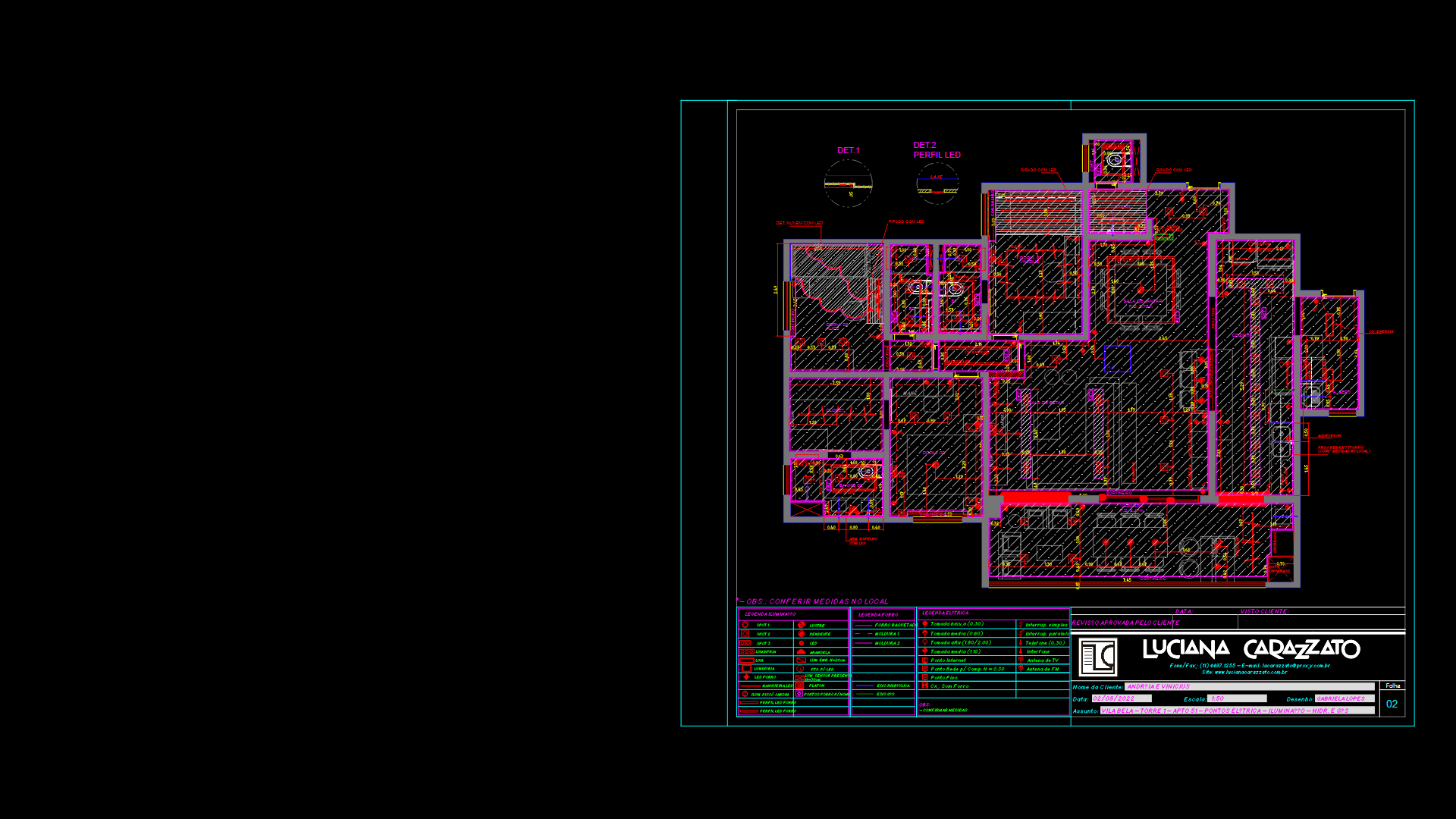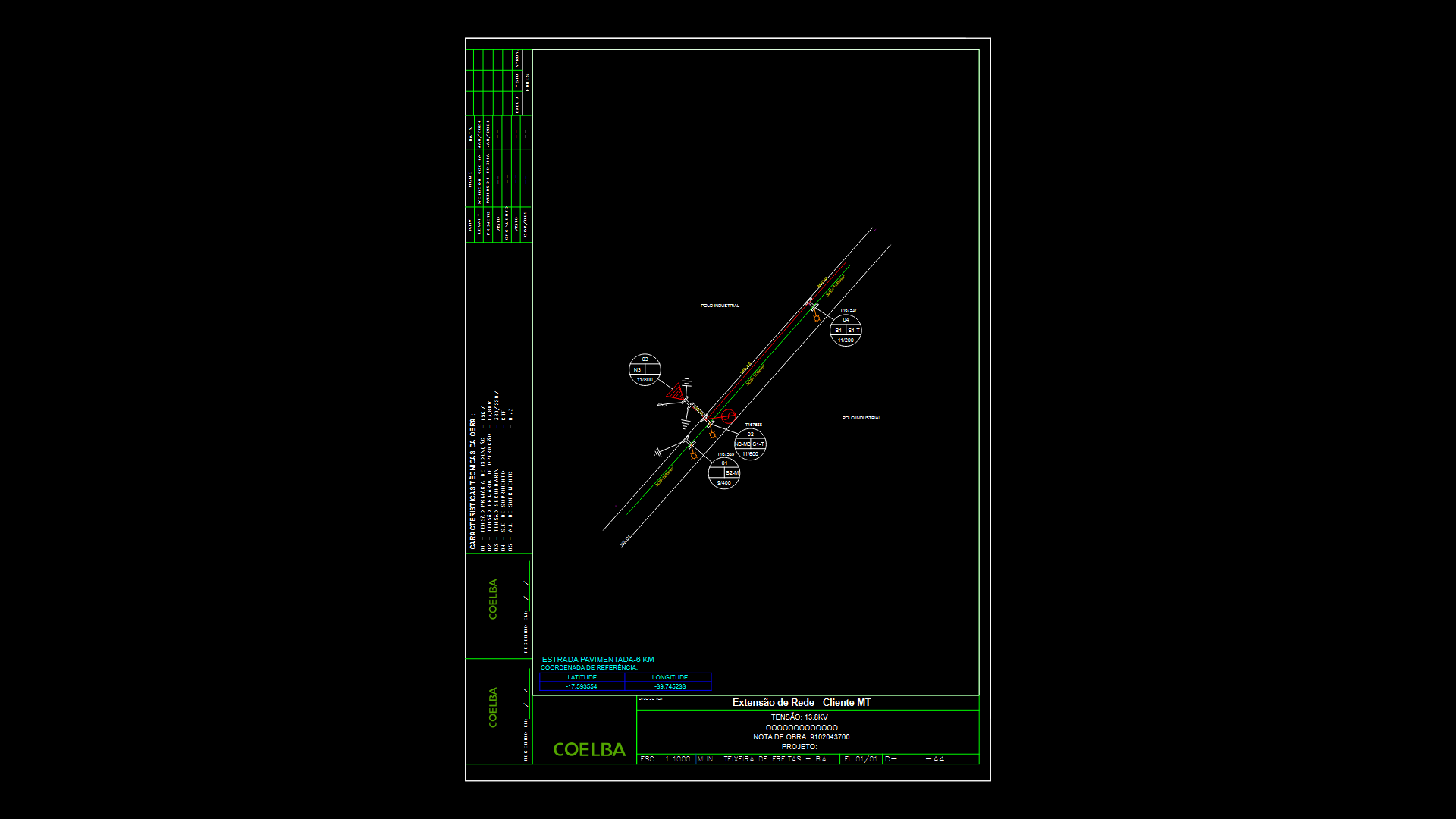Multi-Level Residential Tower Floor Plans with structural Details

A1 Block Mixed-Use Residential Tower Project
This comprehensive set of architectural and structural drawings details a 13-story residential tower (A1 Block) located in Kartal-Yakacik district. The drawings include multiple floor plans, elevations, sections, and structural details with the following key specifications:
Building Configuration:
– 13 above-ground floors plus 2 basement levels
– Ground floor features commercial spaces (3 retail units ranging from 55m² to 482m²)
– Upper floors contain various apartment configurations (1+1A, 1+1B, 1+1C, and 2+1 layouts)
– Typical floor-to-floor height: 3.0m
– Total height: approximately 45.4m from ground level (+52.50) to roof parapet (+97.90)
Technical Details:
– Reinforced concrete structure with 20cm thick floor slabs
– Multiple structural elements specified (SA1.01-SA1.17 and PA1.01-PA1.06)
– Core circulation featuring main stairwell, fire escape stairs, and elevator shafts
– Roof includes mechanical equipment, 1% slope drainage system, and maintenance access
– HVAC provisions with designated exterior unit locations on balconies
Apartment units feature standardized doors (P01:90/200cm, P02:150/200cm, P03:220/200cm, P08:240/240cm) and include balconies, bathrooms with suspended ceilings, and kitchen ventilation. The structure employs a grid system with axial dimensions clearly marked for construction alignment. Foundation details and basement levels accommodate parking facilities below grade.
| Language | Arabic |
| Drawing Type | Full Project |
| Category | Residential |
| Additional Screenshots | |
| File Type | dwg |
| Materials | Concrete |
| Measurement Units | Metric |
| Footprint Area | 1000 - 2499 m² (10763.9 - 26899.0 ft²) |
| Building Features | A/C, Elevator, Parking |
| Tags | floor plans, Kartal Kaper, mixed-use building, multi-story apartment, reinforced concrete, residential tower, structural details |








