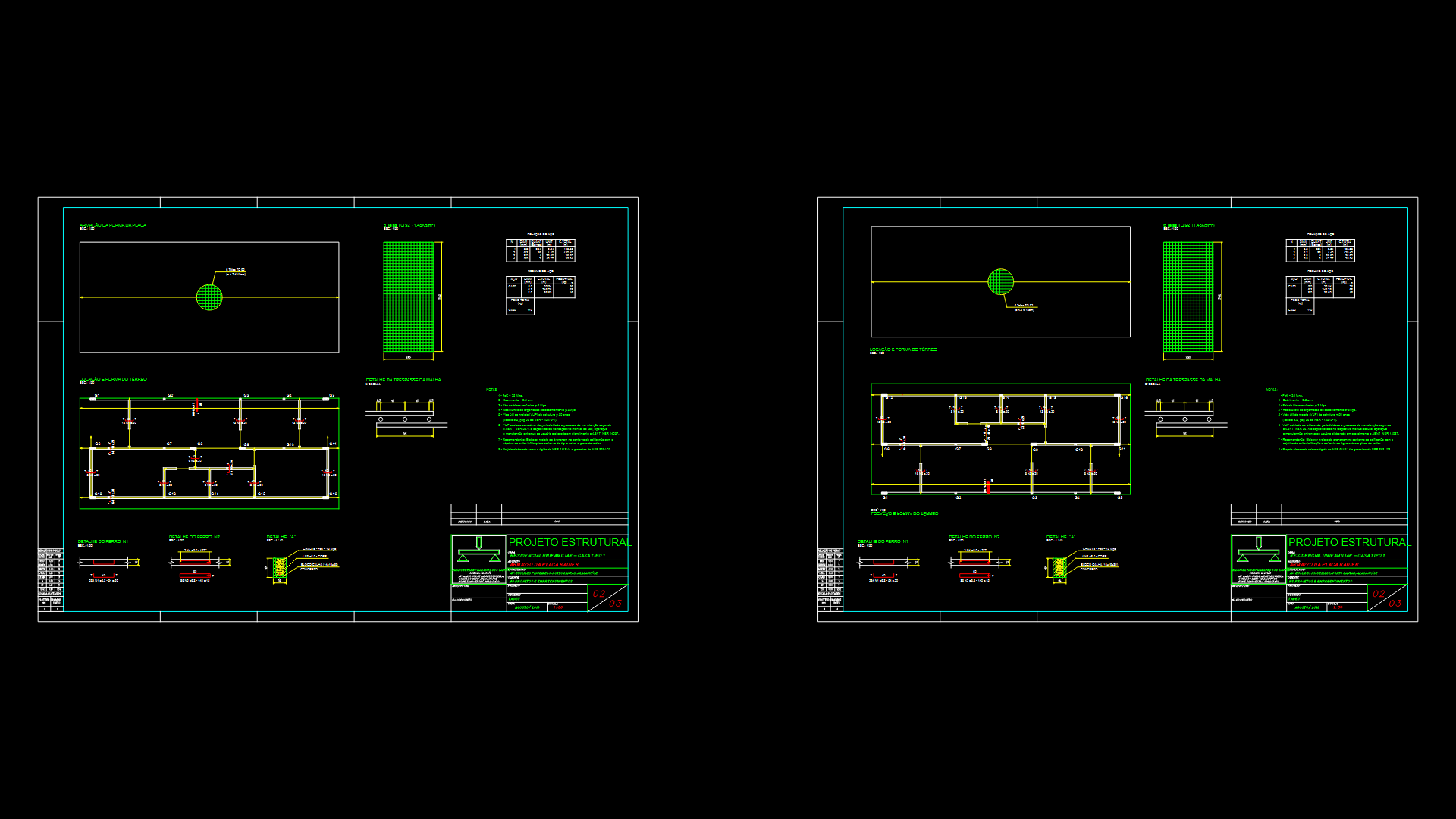Multi-Level Vietnamese Residential Structure Reinforcement Plan

A complete structural reinforcement plan for a three-story Vietnamese residential building with detailed rebar specifications. The drawing includes foundation elements with pile reinforcement details, beam configurations (200x300mm to 200x500mm), and floor slabs with elevation notations (+3.870, +7.470, +11.100).
Key Structural Elements:
– Foundation: Various pile configurations with test piles and standard pile details
– Ground Floor: Base elevation -0.030 with grid-based foundation beams (GM-X1, GM-Y1 series)
– Upper Floors: Floor thicknesses of 100mm with beams (D2/D3 series) in X and Y orientations
– Staircases: Reinforced with bars ranging from Φ6 to Φ16
Complete reinforcement schedules document steel requirements throughout the structure, including stirrup details (typically Φ6@50-200mm spacing) and main reinforcing bars (Φ16, Φ18, Φ22). The system employs conventional cast-in-place reinforced concrete with Vietnamese construction standards.
| Language | Arabic |
| Drawing Type | Full Project |
| Category | House |
| Additional Screenshots | |
| File Type | dwg |
| Materials | Concrete, Steel |
| Measurement Units | Metric |
| Footprint Area | 150 - 249 m² (1614.6 - 2680.2 ft²) |
| Building Features | Garage, Deck / Patio |
| Tags | beam layout, concrete foundation, pile foundation, rebar detailing, Residential Construction, structural reinforcement, Vietnamese building code |







