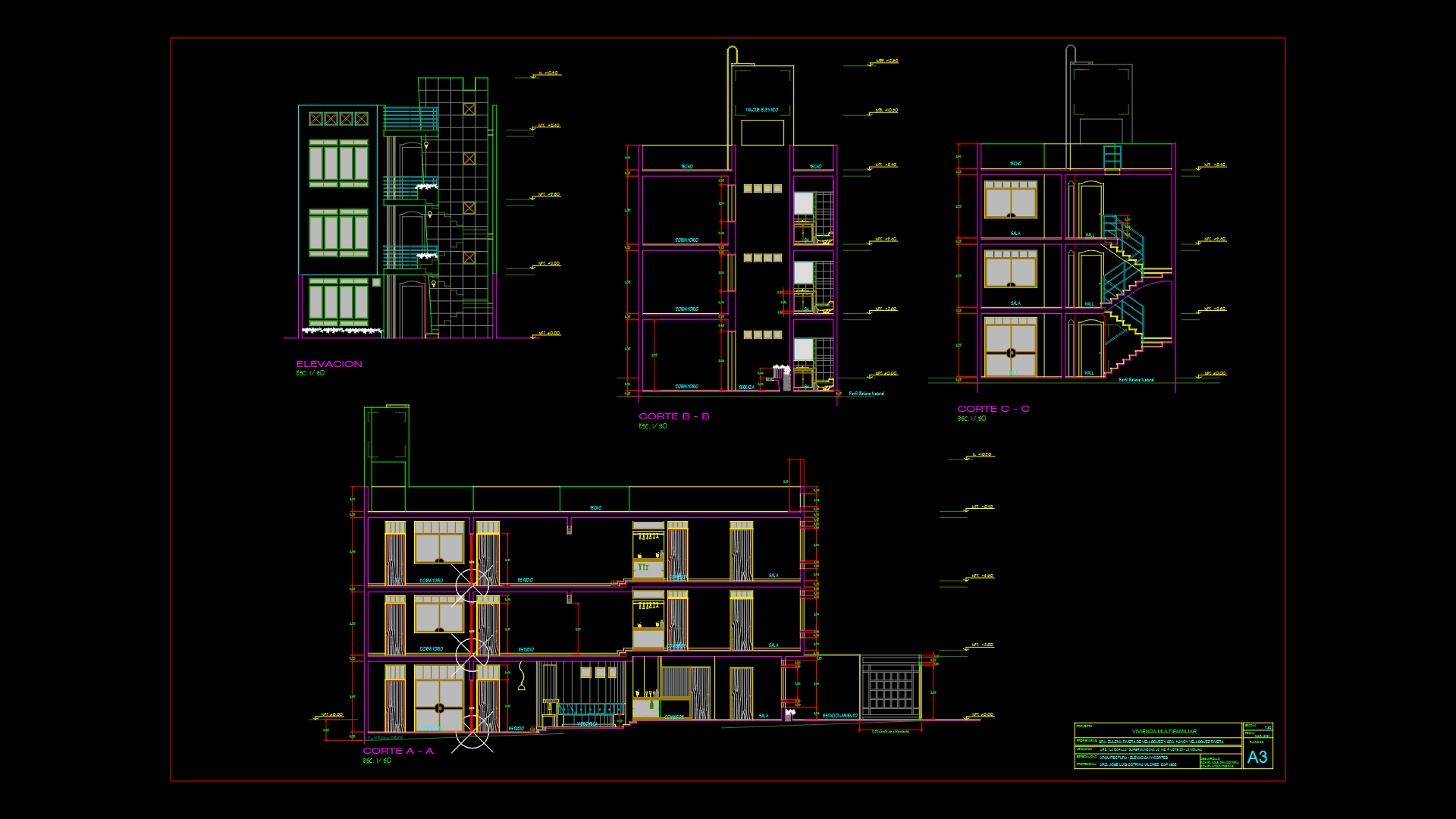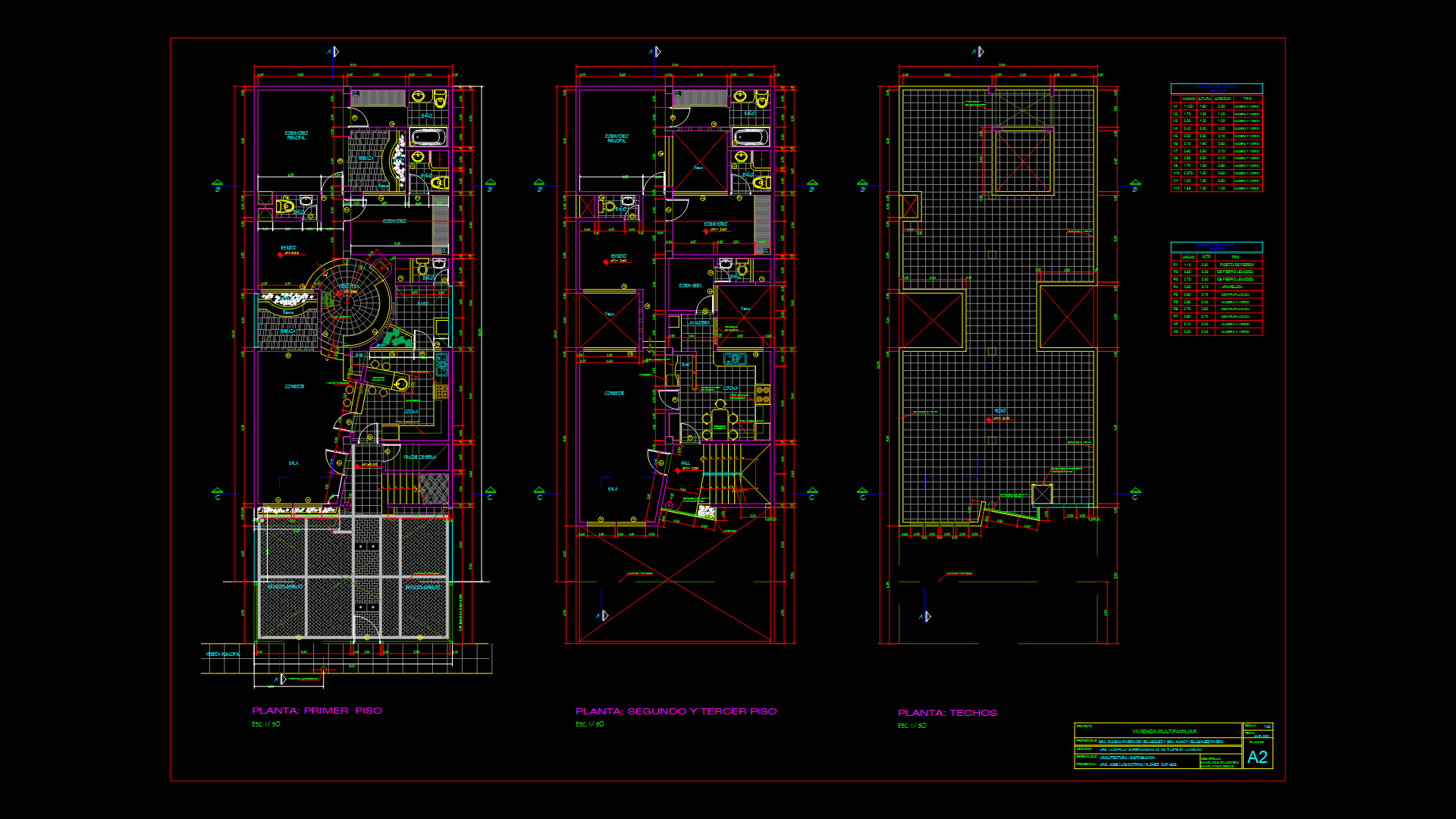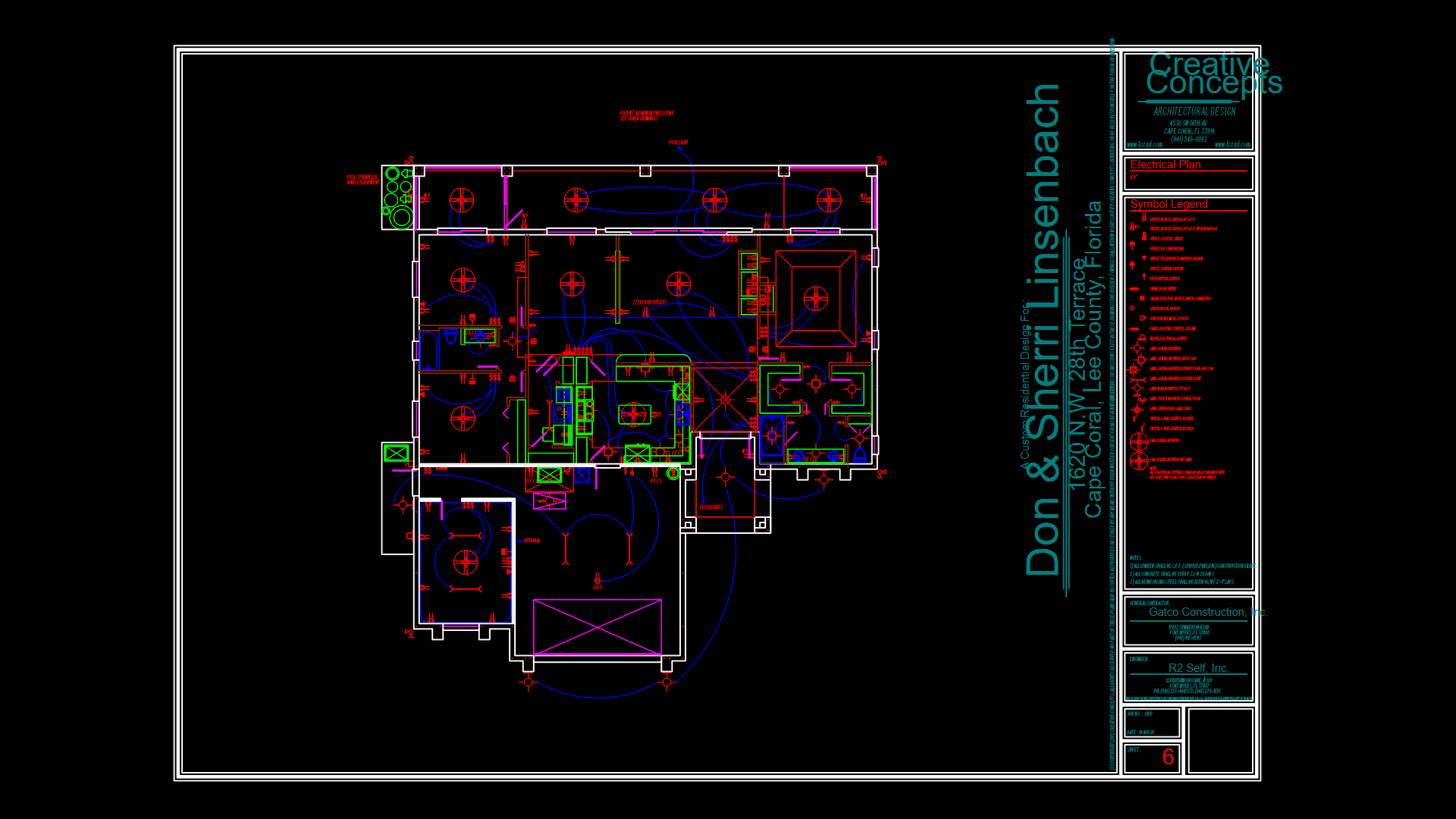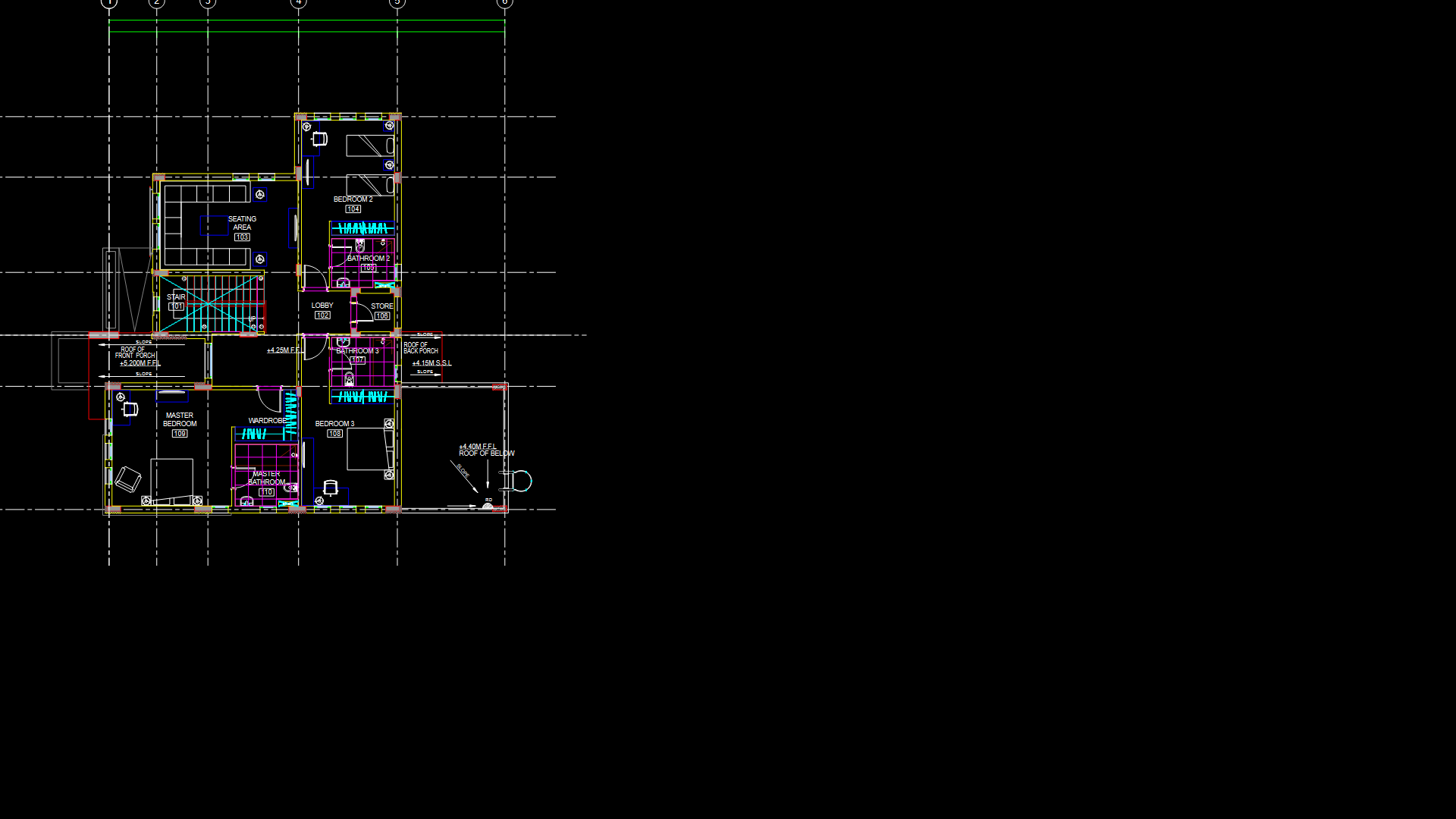Multi-Level Villa Floor Plan with Elevations and construction Details

This comprehensive set presents a three-story villa design featuring basement, ground floor, and two upper levels with terraces. This layout includes 5 bedrooms, multiple toilets with dedicated dressing areas, a drawing room (4500×6970mm), dining spaces, and utility rooms. The design incorporates a garage (2770×5400mm), multiple verandahs, and balconies throughout. Floor-to-floor height measures 3300mm (plinth to first floor at +4500mm), with integrated staircase systems. Front and side elevations show window treatments including frosted glass fixtures and a variety of door specifications (swing doors, standard doors ranging from 750-1000mm wide). Construction utilizes RCC columns with a thoughtful arrangement of voids for natural light penetration and ventilation across levels.
| Language | English |
| Drawing Type | Plan |
| Category | Residential |
| Additional Screenshots |
 |
| File Type | dwg |
| Materials | Concrete, Glass |
| Measurement Units | Metric |
| Footprint Area | 250 - 499 m² (2691.0 - 5371.2 ft²) |
| Building Features | Garage, Deck / Patio, Elevator |
| Tags | basement plan, elevation drawing, floor plan, multi-level residence, RCC structure, residential architecture, Villa design |








