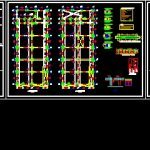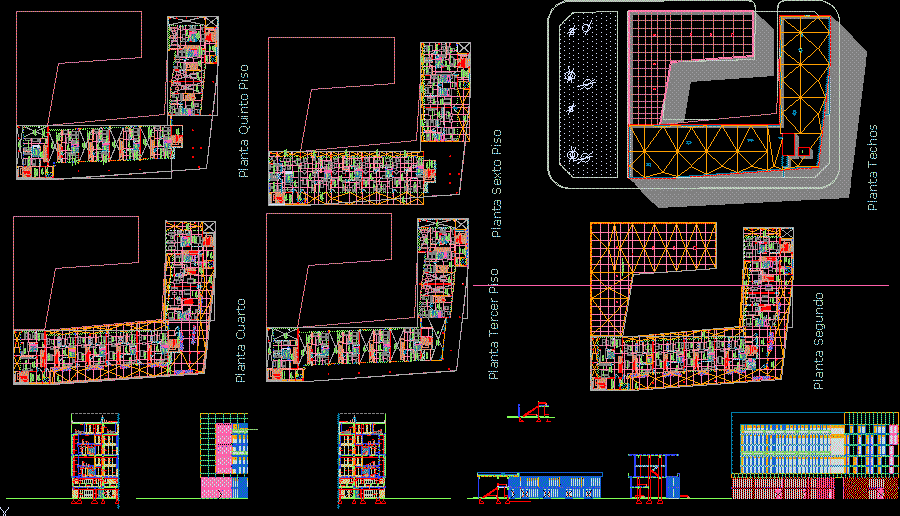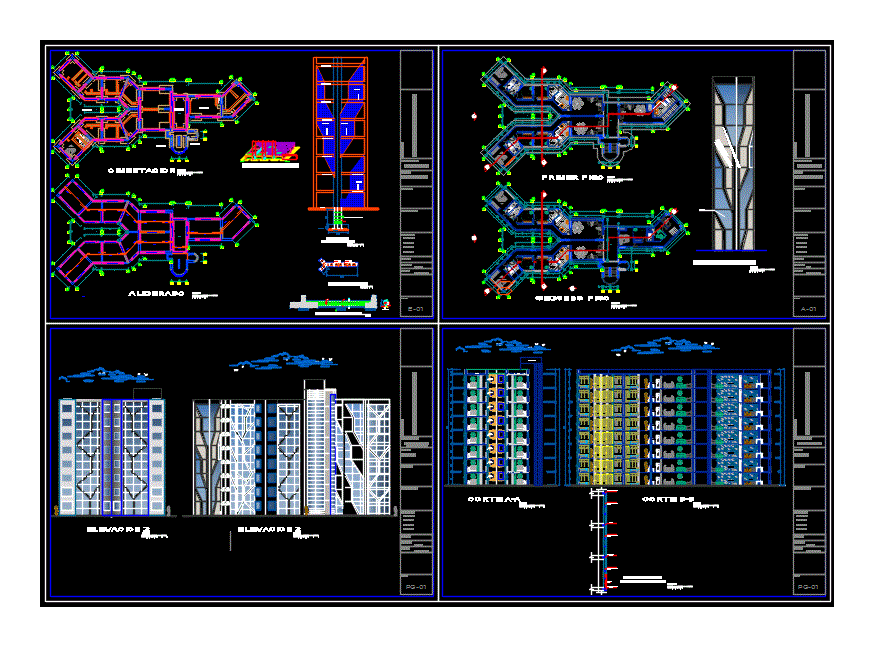Multi Minidepartments DWG Full Project for AutoCAD

Minidepartments 4 FLOORS multifamily project consisting of architectural plans STRUCTURES AND HEALTH
Drawing labels, details, and other text information extracted from the CAD file (Translated from Spanish):
zz cut, elevation, tube, filled with, concrete, column stirrups, beam abutments, reinforcement detail, in the column beam node, typical toothed connection wall-column, column, – the confinement elements will be located, brick wall, detail interior wall confinement, edge beam, section xx, beam, section and and, according to plans and approved by the supervision, detail of bending of abutments, column or beam, coating, column or beam, detail of abutments, cuts foundation beams, overflow detail in cistern, sanitary metal cover, drain network, metal grid, protected exit, overflow, ss.hh. men, ss.hh. women, banked beam projection, fridge, bar, dj booth, stage, kitchen, storage, bedroom, laundry, living room, master bedroom, dining room, ss.hh., terrace, passage, hall, first floor, second floor, third and fourth floor, living room, balcony, foundation plant, flooring, shoe frame, first stage staircase, lightened, beams frame, level, type, main beam, see details of footings, see detail of footings, both ends, splices overlapped in beams and cuts, typical lightened detail, hollow brick, steel distribution, temp., lightened slab – stair, banked beams, flat beams, resistance, type I cement, technical specifications, vibration to the existing structure., same for pouring of the tank ., note:, min, details of abutments, saloon, foundation :, overcimento :, – flooring – false floor – columns and beams – lightened slabs – footings, structural steel: structural :, reinforced concrete: reinforced :, steel joint: from steel:, terrain resistance: terrain:, coverings, masonry:, symbol, ventilation pipe, l e and e n d a, water pipe, description, gate valve, tee, drain pipe, tub. of pluvial drainage, threaded record, simple yee, duly tarred, with indicated characteristics., of ventilation., the following test :, it will be filled with water, then plugged, without allowing leaks., goes to the public network, toilet , section, exit, water, laundry, ovalin, drain, meeting of columns and beams, bending reinforcement, main beams, main facade
Raw text data extracted from CAD file:
| Language | Spanish |
| Drawing Type | Full Project |
| Category | Condominium |
| Additional Screenshots |
 |
| File Type | dwg |
| Materials | Concrete, Masonry, Steel, Other |
| Measurement Units | Imperial |
| Footprint Area | |
| Building Features | A/C |
| Tags | apartment, architectural, autocad, building, condo, consisting, DWG, eigenverantwortung, Family, floors, full, group home, grup, health, mehrfamilien, multi, multifamily, multifamily housing, ownership, partnerschaft, partnership, plans, Project, structures |








