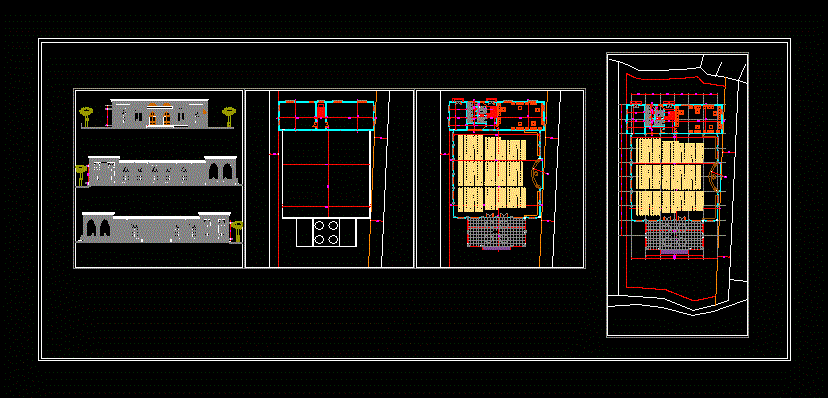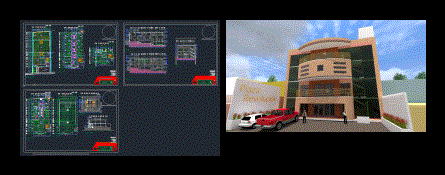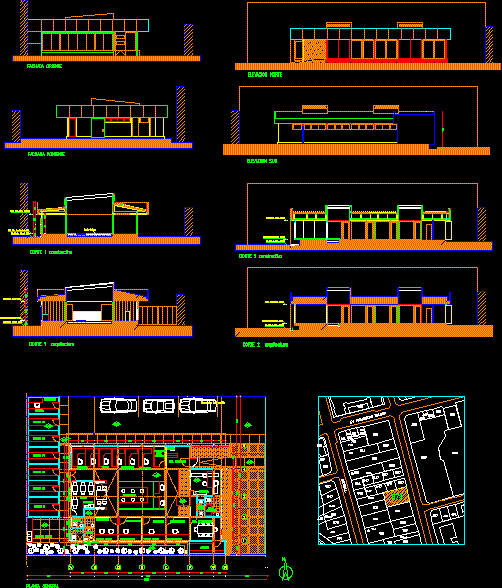Multi – Purpose Hall DWG Plan for AutoCAD
ADVERTISEMENT

ADVERTISEMENT
A Multi – Purpose Hall of total area 1500 m2. The building contains an entrance; main hall; lounges; and toilets. The main hall consists of about 800 seats. The auto – cad file includes plans; elevations; and details with dimensions.
Raw text data extracted from CAD file:
| Language | English |
| Drawing Type | Plan |
| Category | Cultural Centers & Museums |
| Additional Screenshots |
 |
| File Type | dwg |
| Materials | |
| Measurement Units | Metric |
| Footprint Area | |
| Building Features | |
| Tags | area, autocad, building, CONVENTION CENTER, cultural center, DWG, entrance, hall, main, multi, museum, plan, purpose, total |








