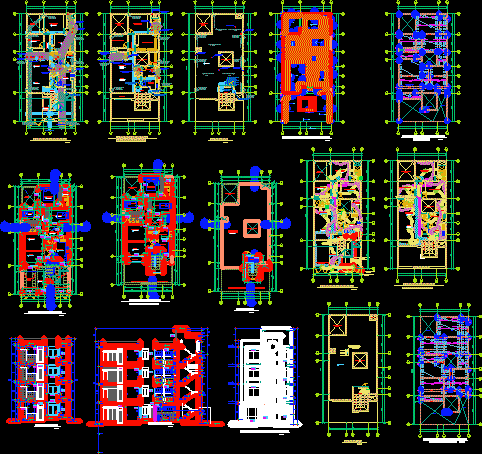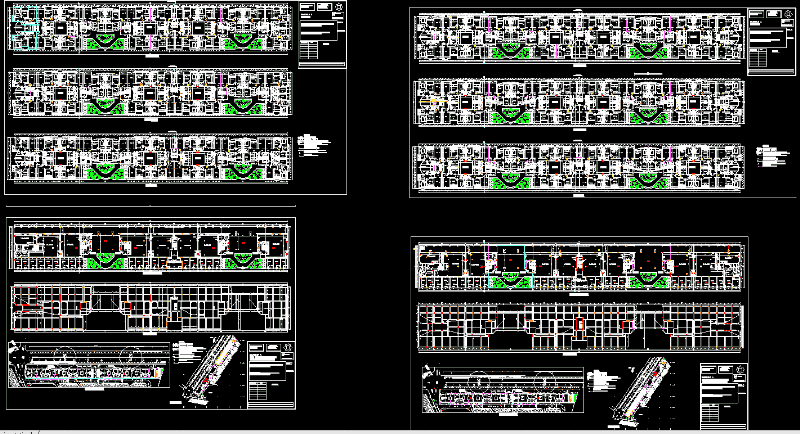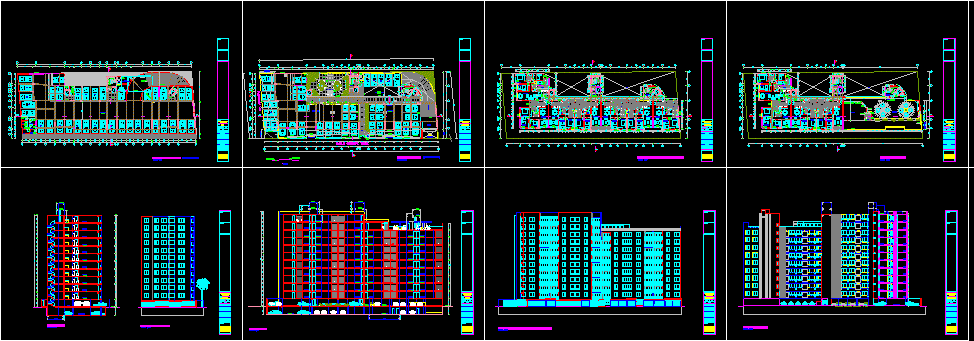Multi Reticart DWG Block for AutoCAD

Multifamily structures.
Drawing labels, details, and other text information extracted from the CAD file (Translated from Spanish):
kitchen, dining room, sh, laundry, bedroom, service, living room, study, living room, garden, garage, entrance, region: freedom, scale:, beam projection, hall, laundry, corral, main, evacuation, lobby , corridor, simple, double, recreational area, street, main avenue, architect, scale:, cycle:, lamina:, distribution, plants, ……………….. …., plane:, student:, alberto llanos, theme:, teachers:, housing, chuquipoma, note:, multifamily, university, private north, faculty, architecture and design, career, architecture and, urbanism, Juan Carlos cespedes, bracamonte, vehicular income, parking, adjoining residential use, adjoining, residential use, private, north, course:, faculty of, architecture and design, teacher :, arq.cespedes bracamonte juan carlos, date :, scale :, theme :, collective housing – multifamily, student:, erick talledo farro, workshop of projects iii, arq.llanos chuquipoma alberto, zon a social, evacuation, balcony, terrace, lobby, warehouse, park, structural mesh, jhonatan aguirre chumacero, workshop iii, reception, social area, court a-a ‘, court b-b’, slab projection, wait
Raw text data extracted from CAD file:
| Language | Spanish |
| Drawing Type | Block |
| Category | Condominium |
| Additional Screenshots | |
| File Type | dwg |
| Materials | Other |
| Measurement Units | Metric |
| Footprint Area | |
| Building Features | Garden / Park, Garage, Parking |
| Tags | apartment, autocad, block, building, condo, DWG, eigenverantwortung, Family, group home, grup, mehrfamilien, multi, multifamily, multifamily housing, ownership, partnerschaft, partnership, residential, structures |








