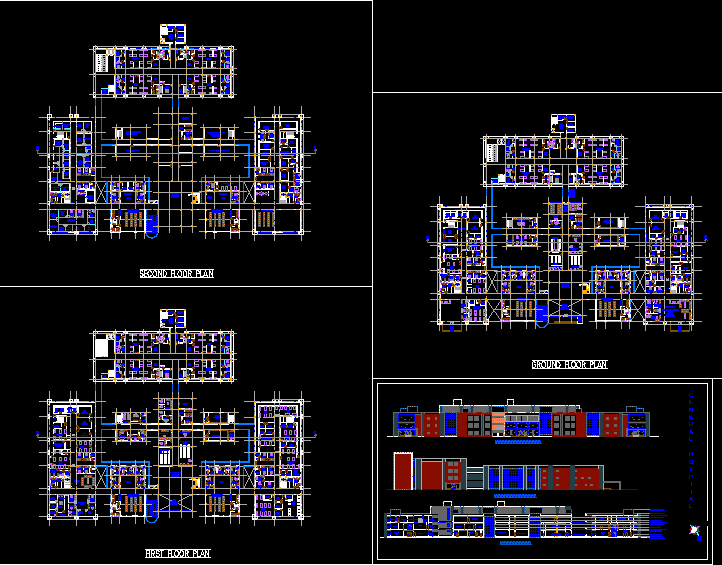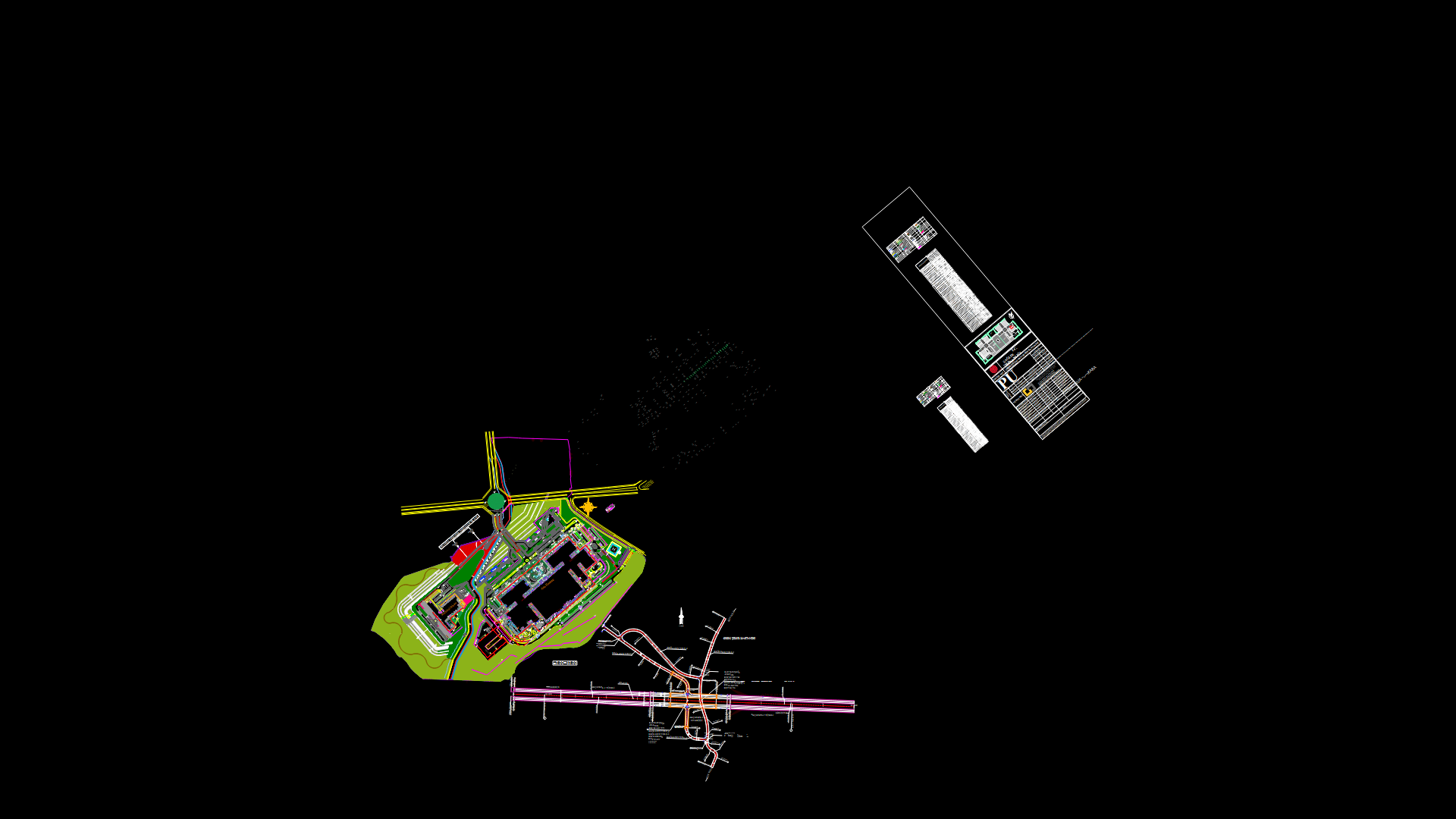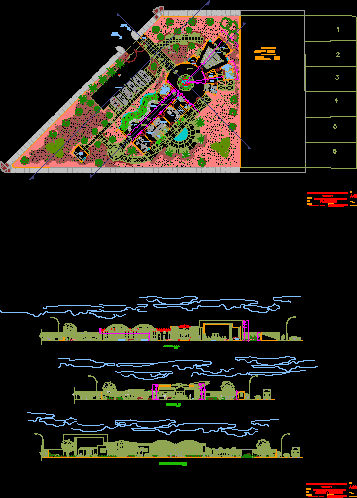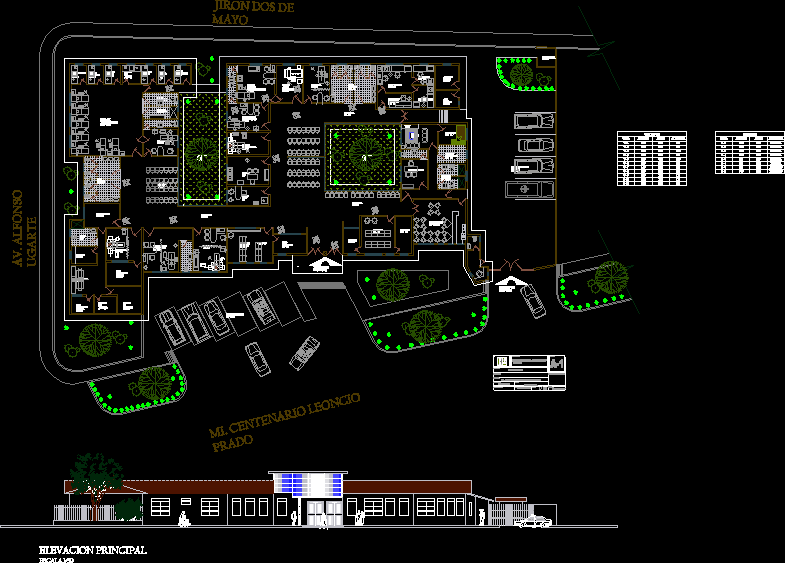Multi-Specialty Hospital / Elevations And Sections – DWG Section for AutoCAD
ADVERTISEMENT

ADVERTISEMENT
Hospital with areas of general administration, burn ICU rooms, emergency labor, recovery, dialysis, operation. The drawing contains elevations and sections.
| Language | Other |
| Drawing Type | Section |
| Category | Hospital & Health Centres |
| Additional Screenshots | |
| File Type | dwg |
| Materials | |
| Measurement Units | Metric |
| Footprint Area | |
| Building Features | |
| Tags | administration, areas, autocad, CLINIC, doctor, DWG, elevations, emergency, general, health, health center, Hospital, medical center, recovery, rooms, section, sections |








