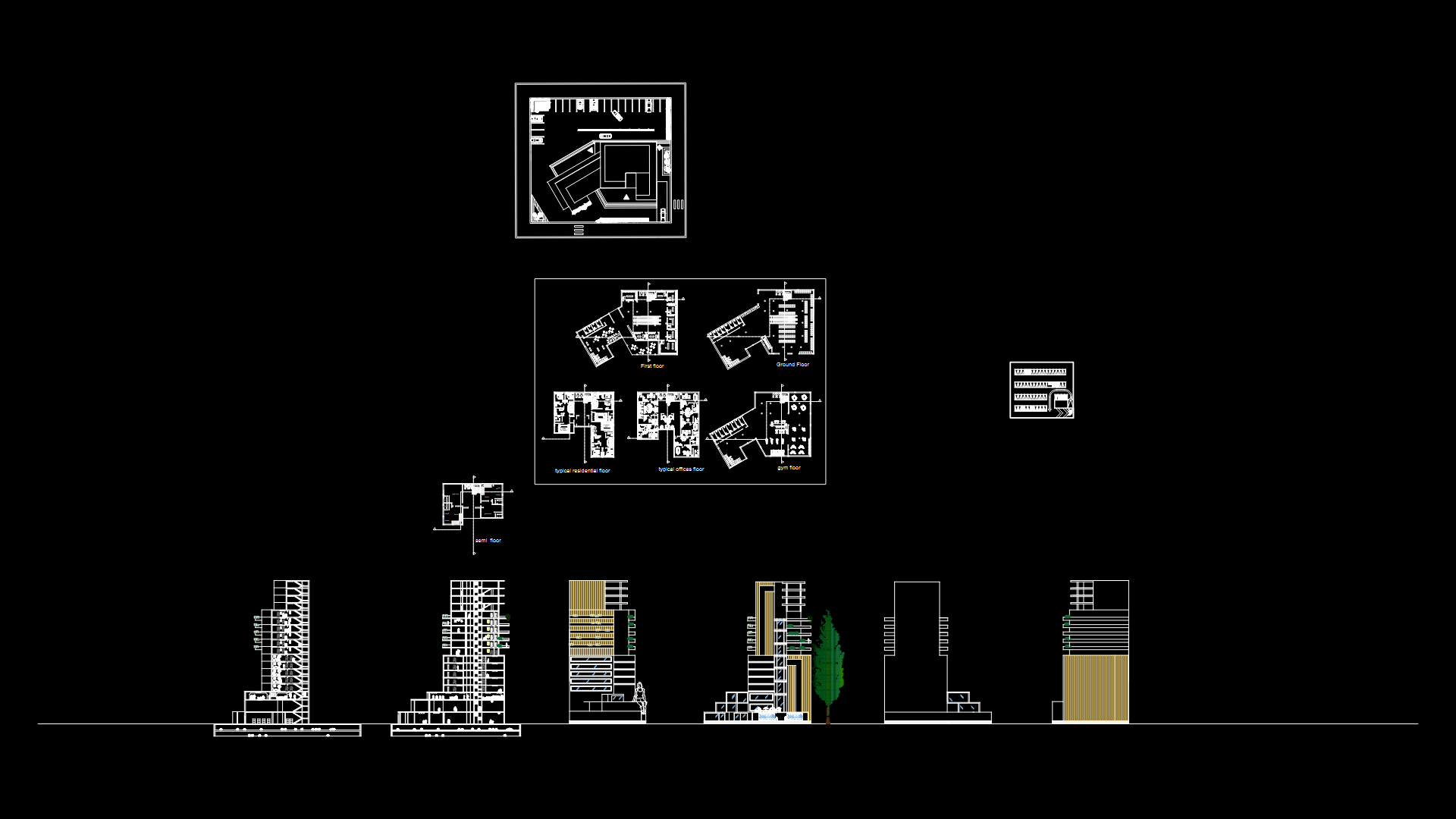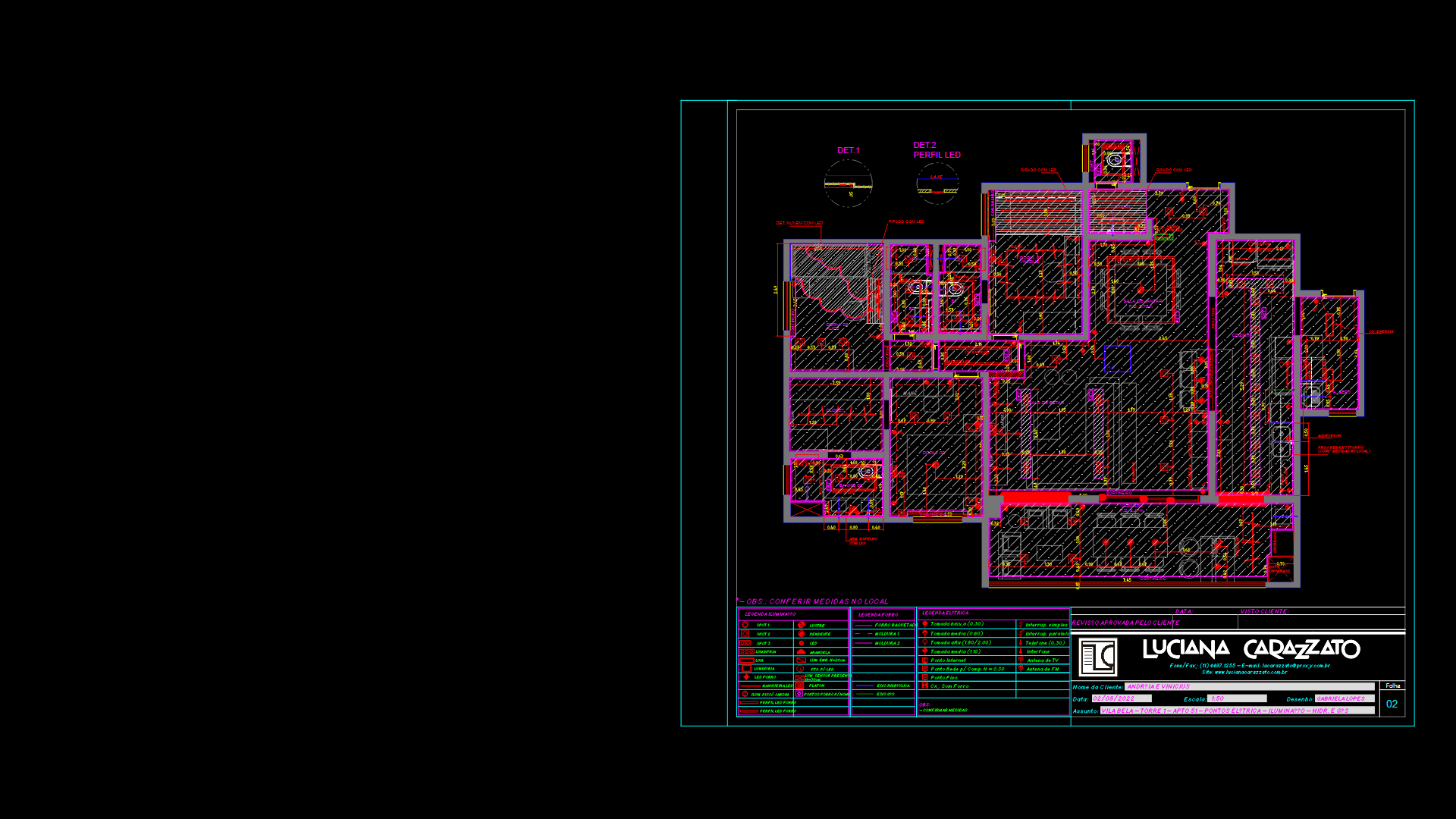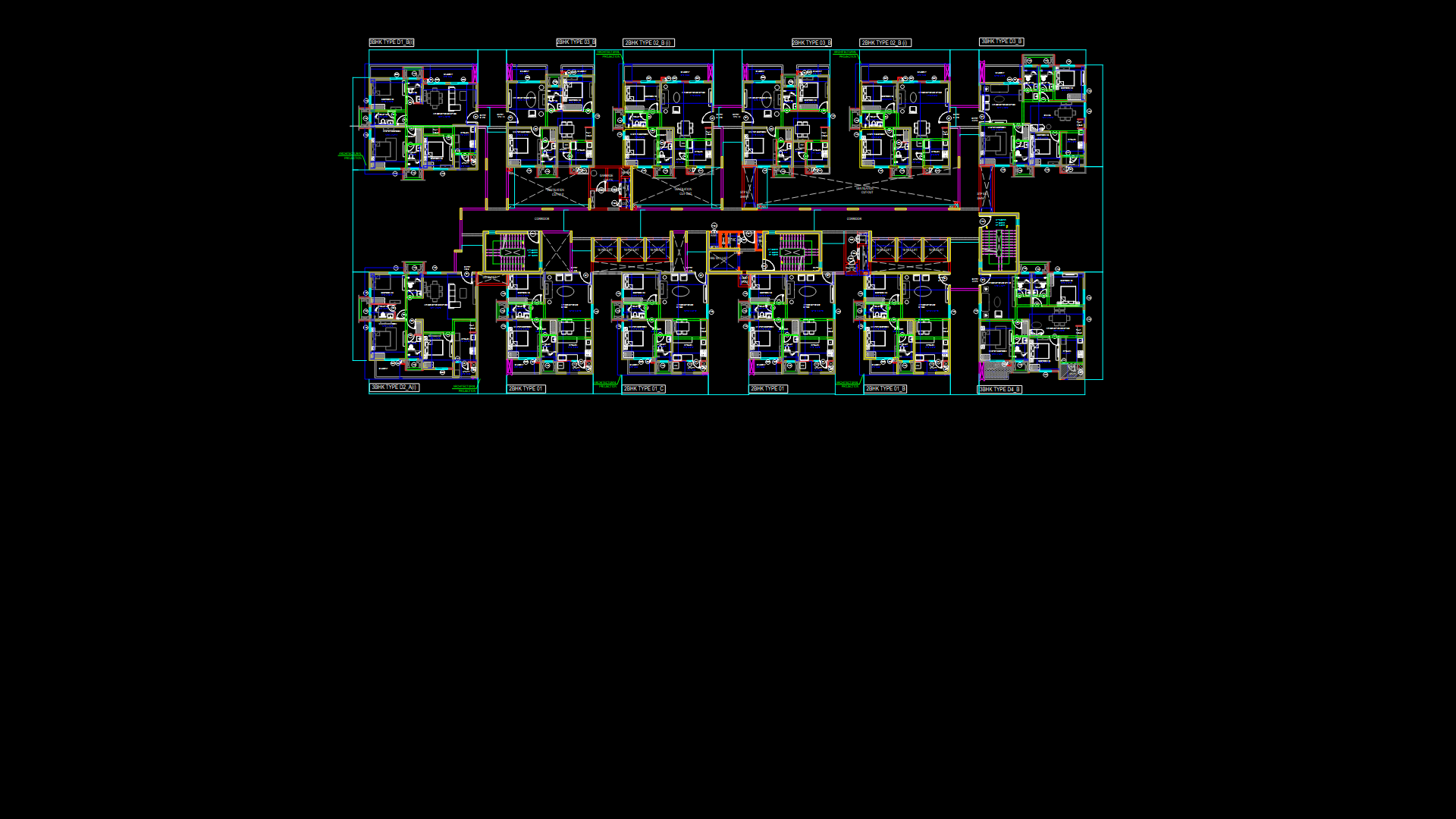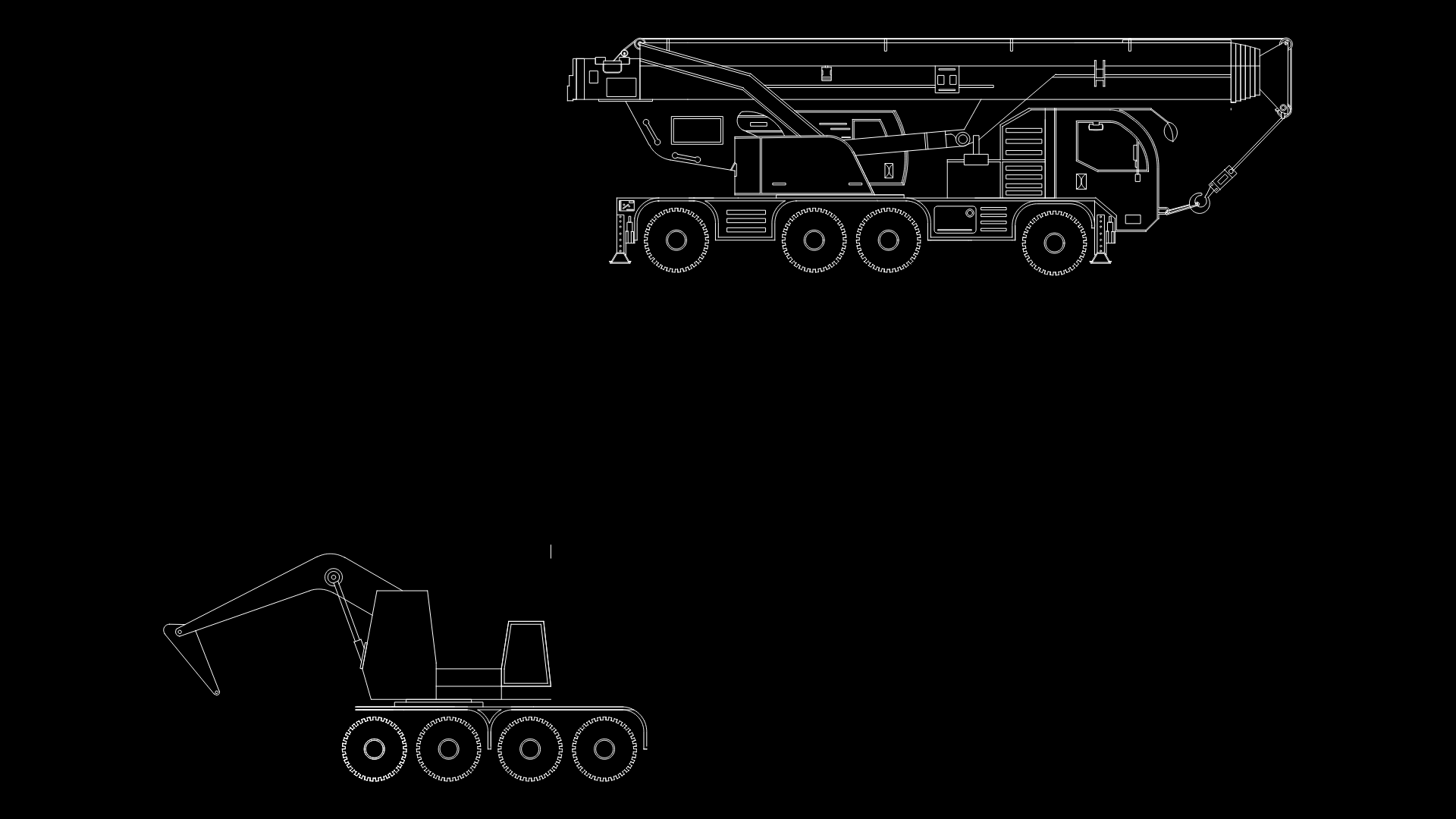Multi-Story Mixed-Use Building Floor plans and Elevations

Comprehensive architectural drawing set for a multi-story mixed-use development featuring residential apartments, office spaces, and commercial areas. The project includes a ground floor with commercial spaces, dedicated gym floor, typical office floors, and multiple residential levels with varied unit layouts. Each residential unit contains kitchens, dining areas, saloons (living rooms), guest rooms, and WCs. The building employs a contemporary design with setbacks on upper floors, creating visual interest and potential terrace spaces. The elevation drawings demonstrate a vertical circulation core and varying façade treatments across the building heights. Floor layouts incorporate efficient space planning with circulation corridors positioned to maximize usable floor area. The structural grid accommodates both commercial flexibility on lower floors and residential privacy on upper levels. Building appears to incorporate sustainable design elements including landscaping integration, as evidenced by tree placement in elevation views.
| Language | English |
| Drawing Type | Full Project |
| Category | Residential |
| Additional Screenshots | |
| File Type | dwg |
| Materials | Concrete, Glass |
| Measurement Units | Metric |
| Footprint Area | 1000 - 2499 m² (10763.9 - 26899.0 ft²) |
| Building Features | Elevator, Parking, Garden / Park |
| Tags | commercial space, elevations, floor plans, mixed-use building, multi-story, office floors, residential tower |








