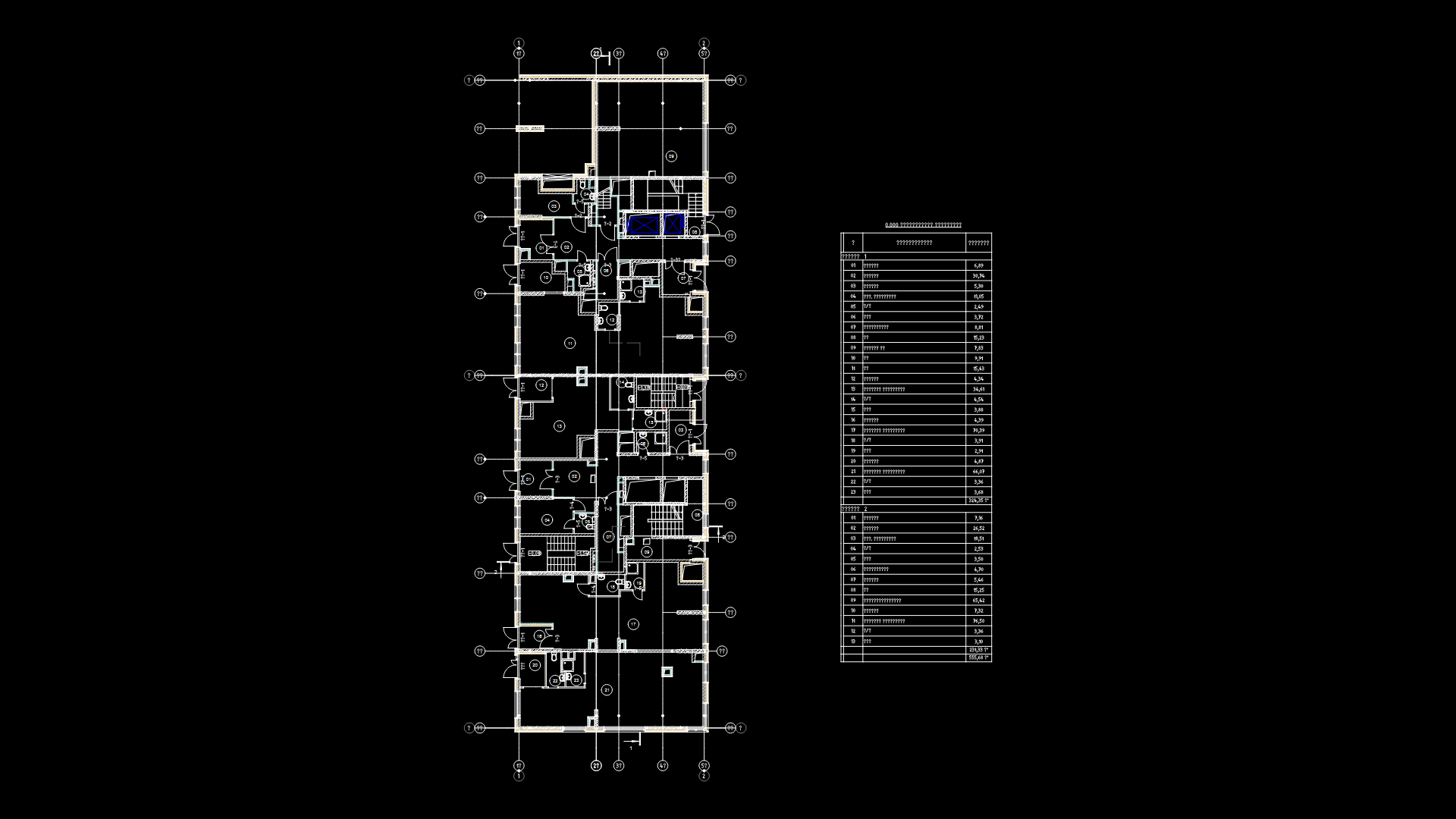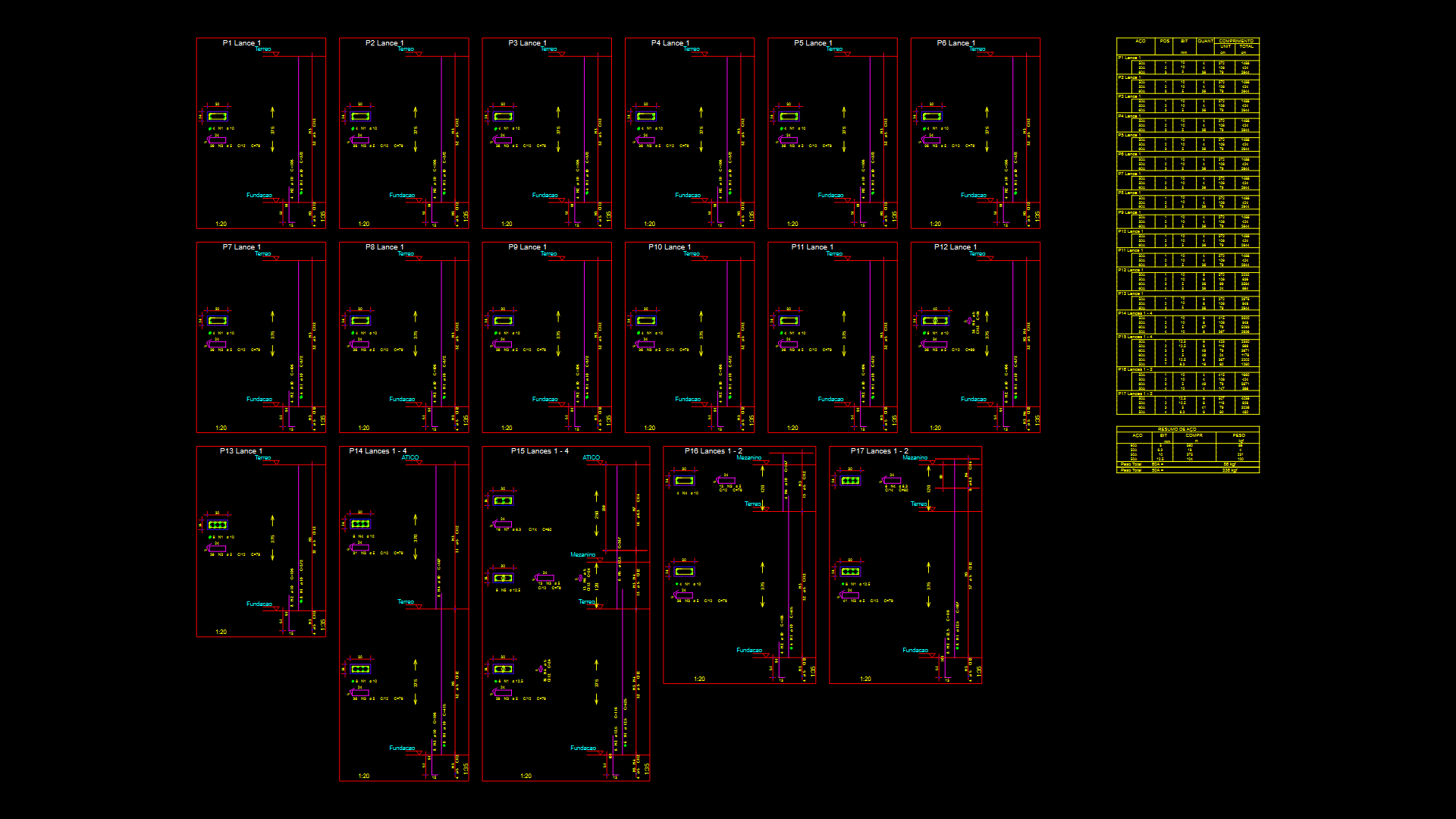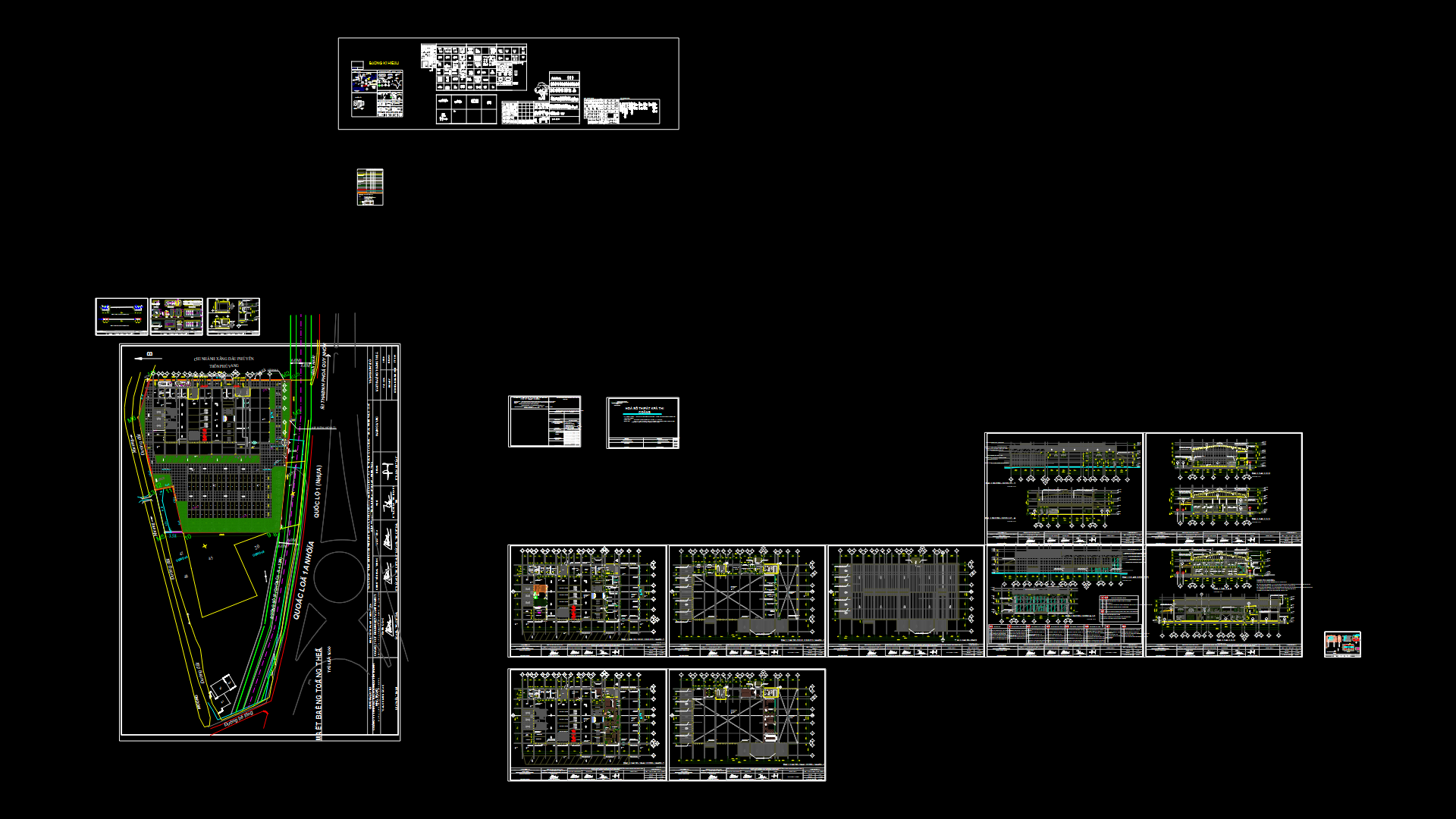Multi-Story Residential Building Floor Plans with Area Analysis

L’Essence Residential Building Documentation
This comprehensive architectural drawing set documents a multi-story residential apartment building with detailed floor plans, elevations, sections, and technical area calculations. The project features:
Building Configuration:
– 7+ floor residential structure with pilotis design
– Basement garage level with 18 parking spaces (230x450cm each)
– Multiple apartment units per floor with efficient layouts
– Vertical circulation systems including elevator and fire-rated staircases
Technical Specifications:
– Total building footprint: 296.60m²
– Permeability area: 78.52m²
– Standard apartment unit area: approximately 153.06m²
– Vertical circulation areas meticulously calculated (14.02m²)
– Minimum corridor width of 135cm meeting accessibility requirements
– Fire-rated doors (80x210cm) protecting egress paths
The drawing includes detailed area polygons with precise measurements broken down by functional spaces (circulation, private residential, elevator shaft). Elevation markers indicate key heights: +838.73m, +840.65m, +840.85m, etc. Site integration shows relationship to adjacent constructed properties and street alignment (Rua Dr. Plínio de Morais).
The documentation adheres to local building regulations with proper wall heights at property boundaries and includes provisions for tree planting (large species designated in landscaping areas).
| Language | Portuguese |
| Drawing Type | Full Project |
| Category | Apartment |
| Additional Screenshots | |
| File Type | dwg |
| Materials | Concrete |
| Measurement Units | Metric |
| Footprint Area | 250 - 499 m² (2691.0 - 5371.2 ft²) |
| Building Features | Garage, Elevator, Parking |
| Tags | apartment building, area calculations, fire egress, floor plans, parking garage, pilotis, residential tower |








