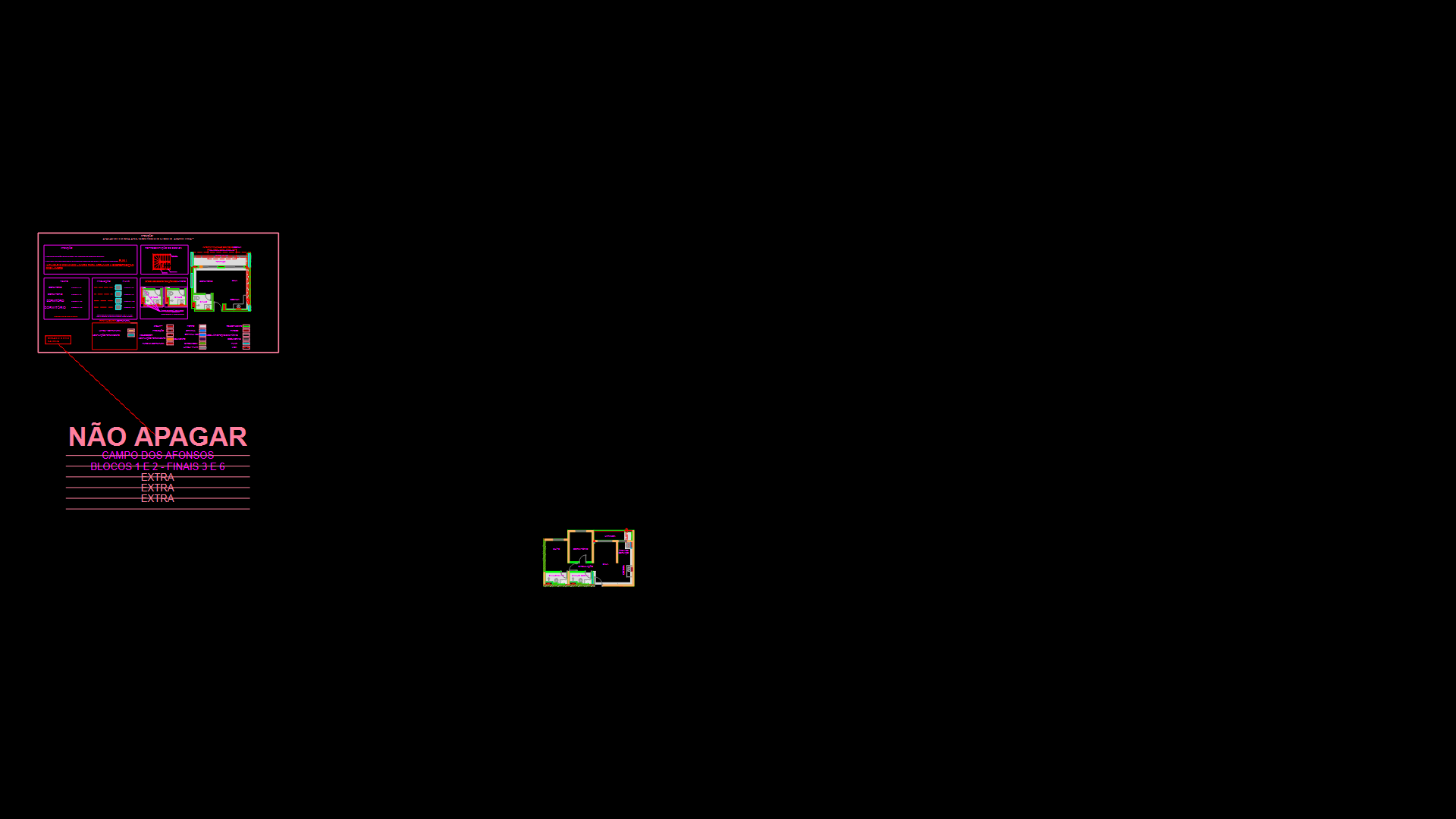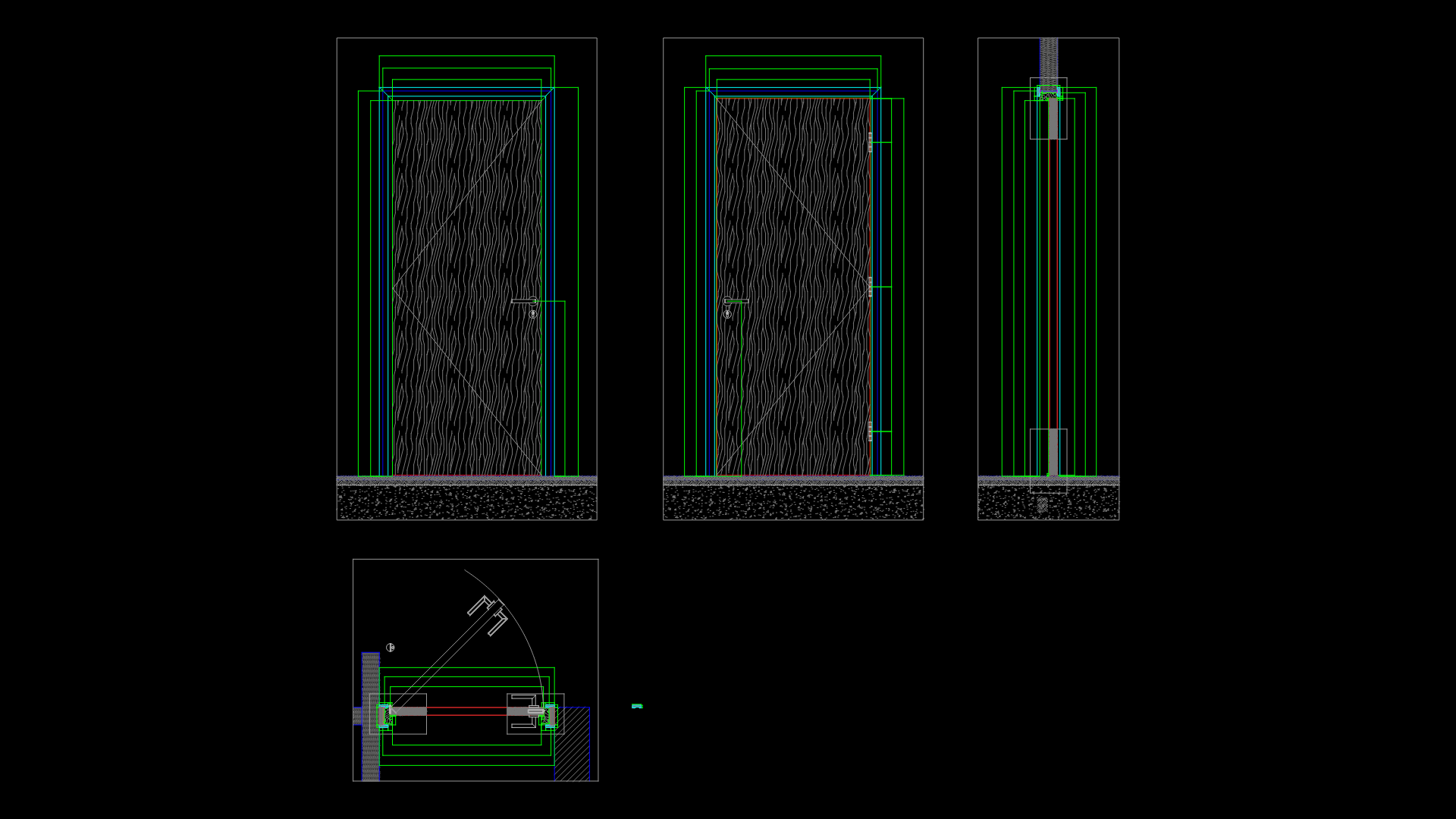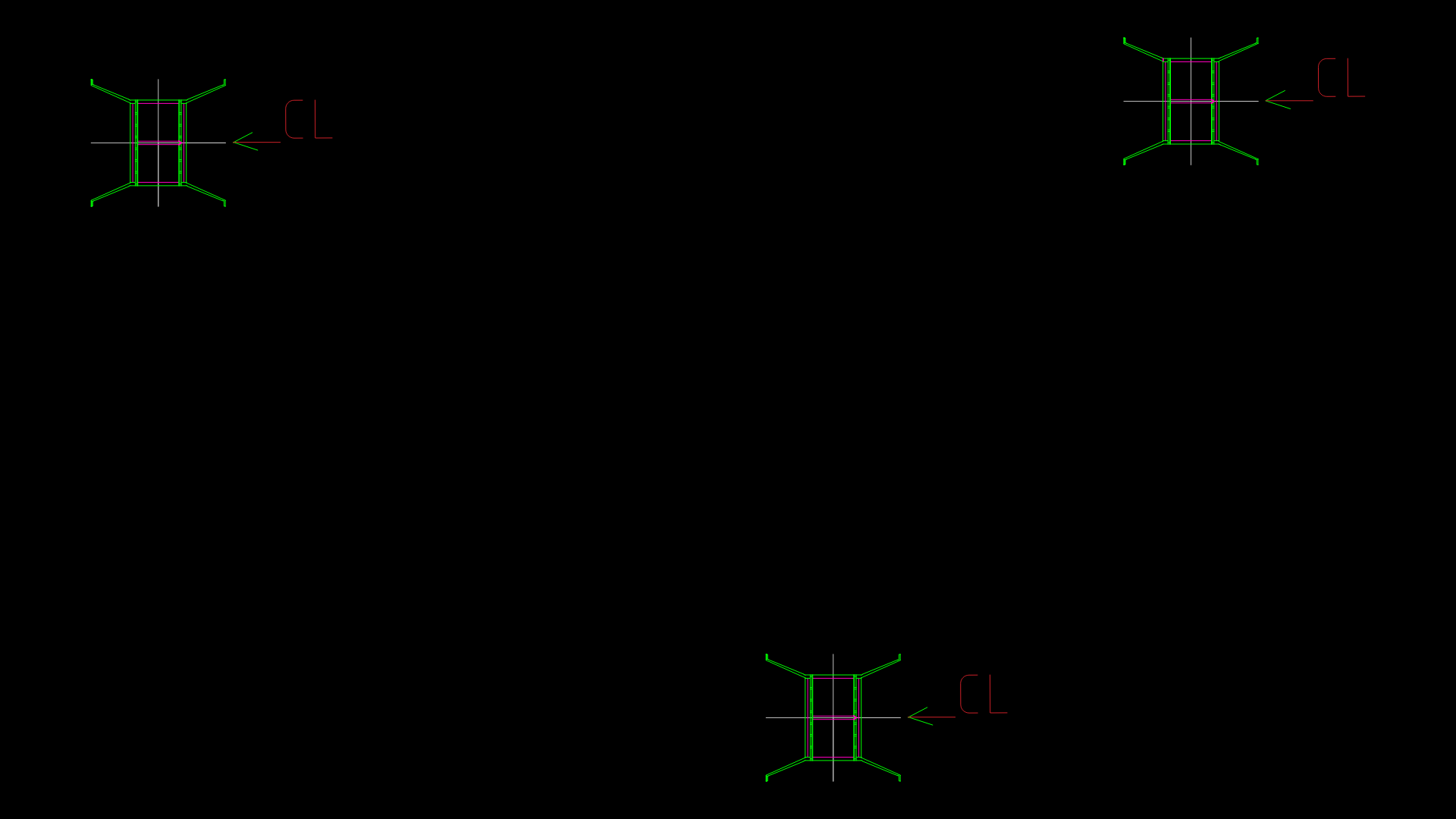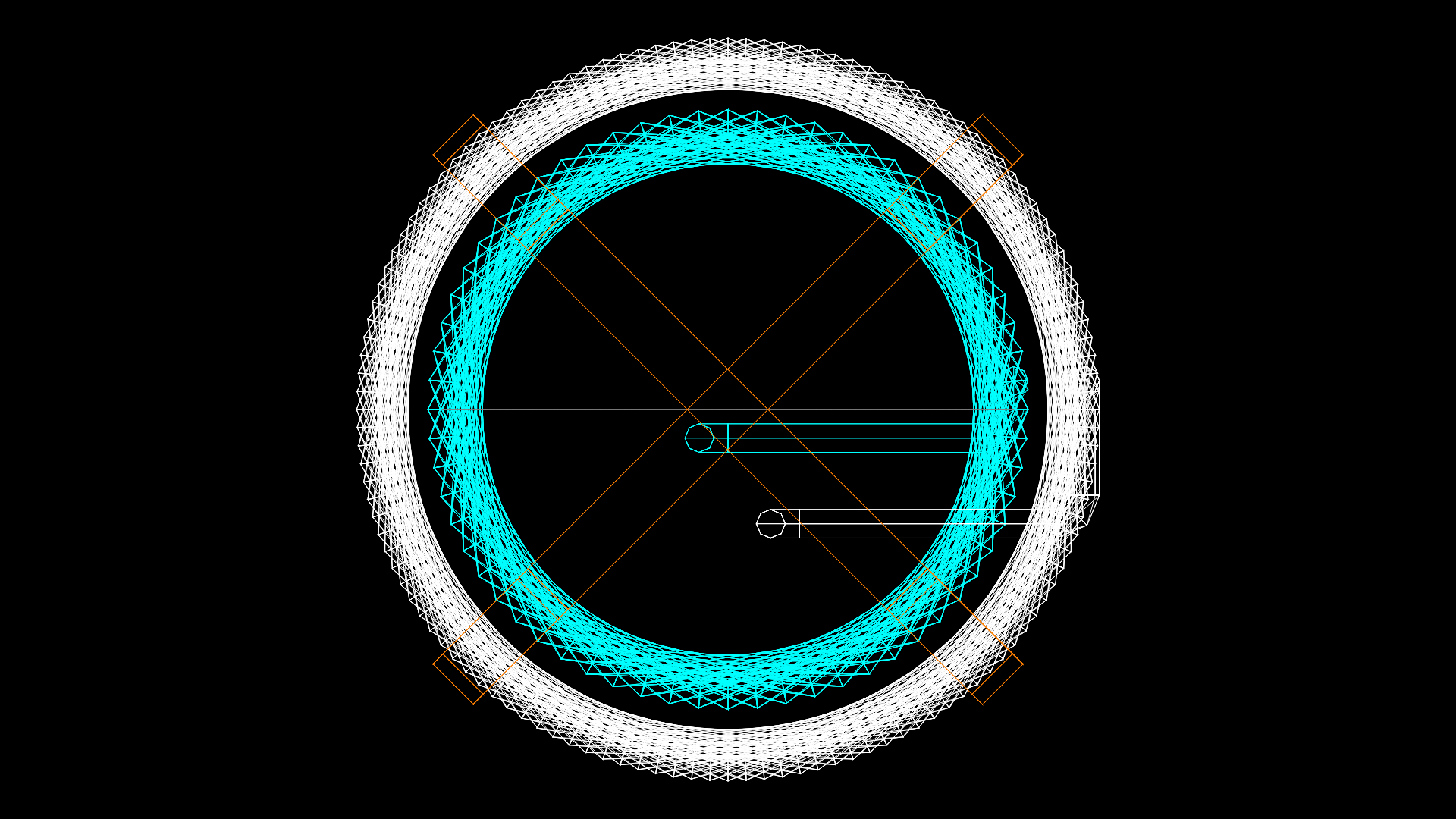Multi-Story Residential Building Plan with Swimming Pool & Sections

This comprehensive architectural drawing set depicts a multi-story residential building featuring floor plans, elevations, and sections. This ground floor incorporates a swimming pool measuring 23′-9″ × 11′-3″ with surrounding deck areas. Individual residential units include bedrooms (approximately 11′-8″ × 15′-0″), bathrooms (5′-10″ × 4′-7″), kitchen spaces (8′-9″ × 7′-1″), and combined living/dining areas (12′-1″ × 20′-0″). The design includes multiple verandas and a central stairwell (7′-6″ × 15′-5″). Building sections show concrete construction with 3″ cement concrete and 3″ brick flat soling foundations. Elevation views display all four facades (north, south, east, west) with additional roof elevation details. Notable elements include roof terraces, multi-level floor plates, and a clear separation between public and private spaces. The circulation pattern effectively utilizes vertical transitions between levels (+1′-6″ and +2′-6″) to create spatial hierarchy.
| Language | English |
| Drawing Type | Full Project |
| Category | Blocks & Models |
| Additional Screenshots | |
| File Type | dwg |
| Materials | Concrete |
| Measurement Units | Imperial |
| Footprint Area | 150 - 249 m² (1614.6 - 2680.2 ft²) |
| Building Features | Pool, Deck / Patio |
| Tags | apartment floor plans, building sections, concrete foundation, elevations, multi-story residential, residential layout, swimming pool |








