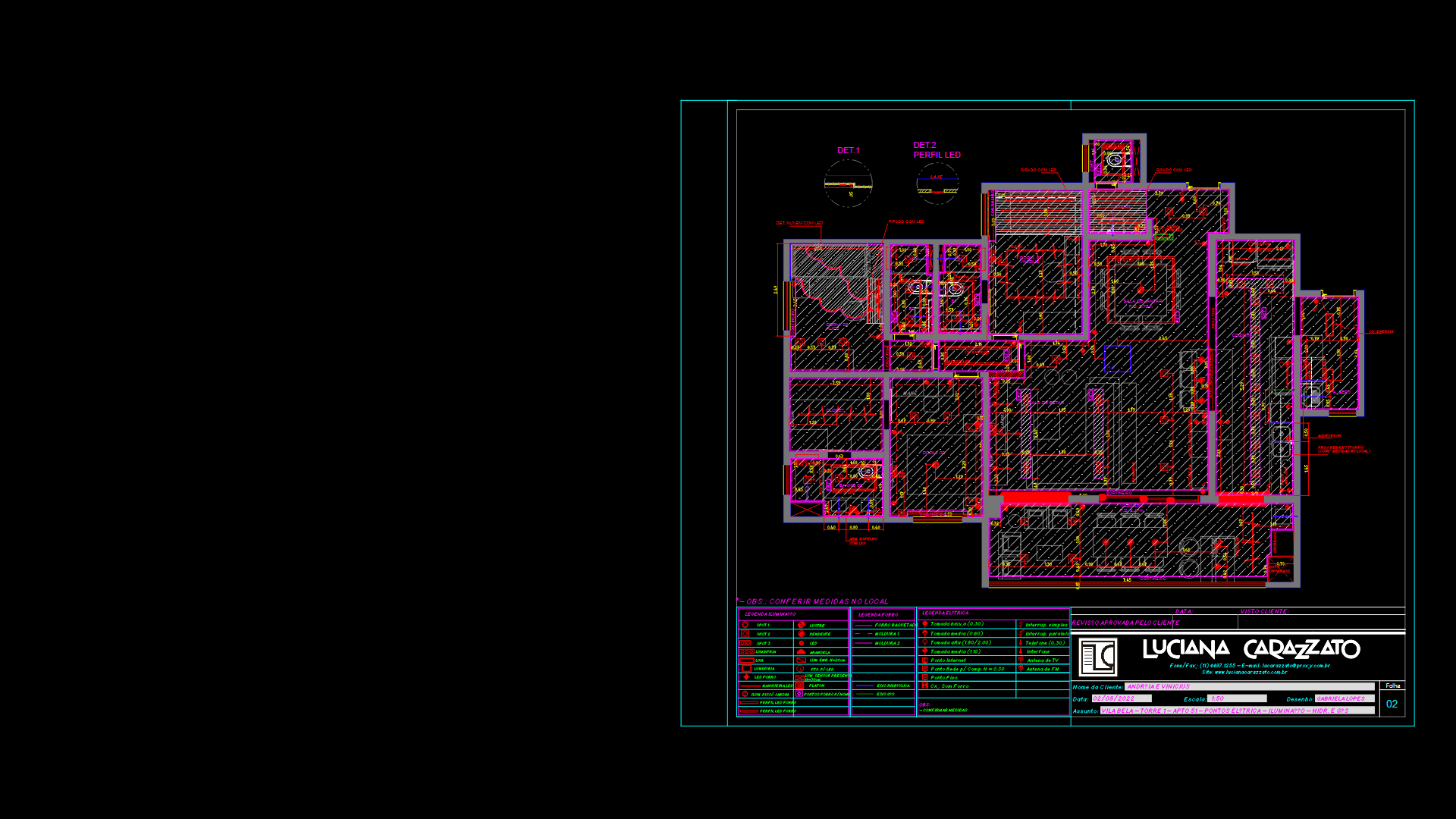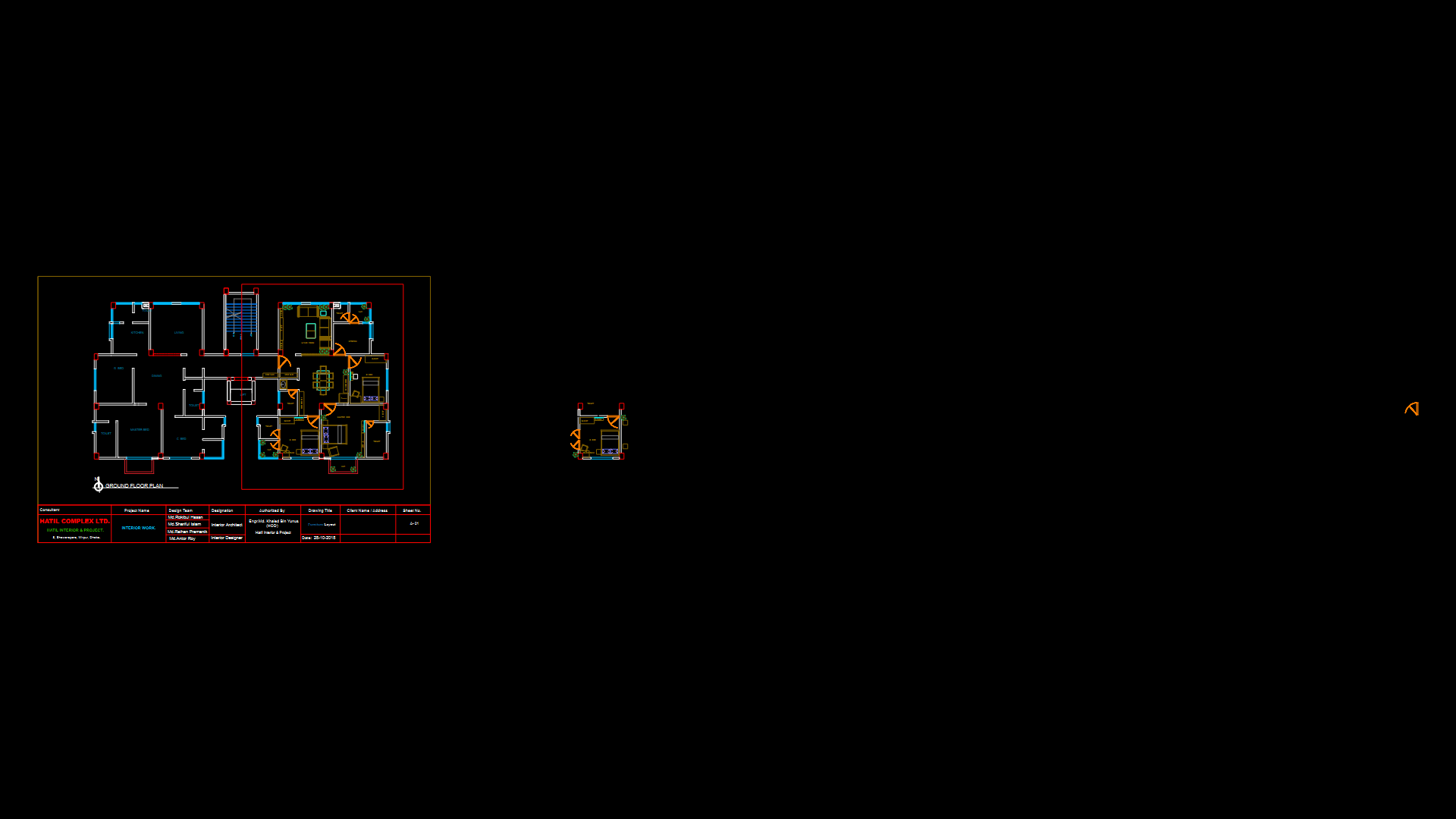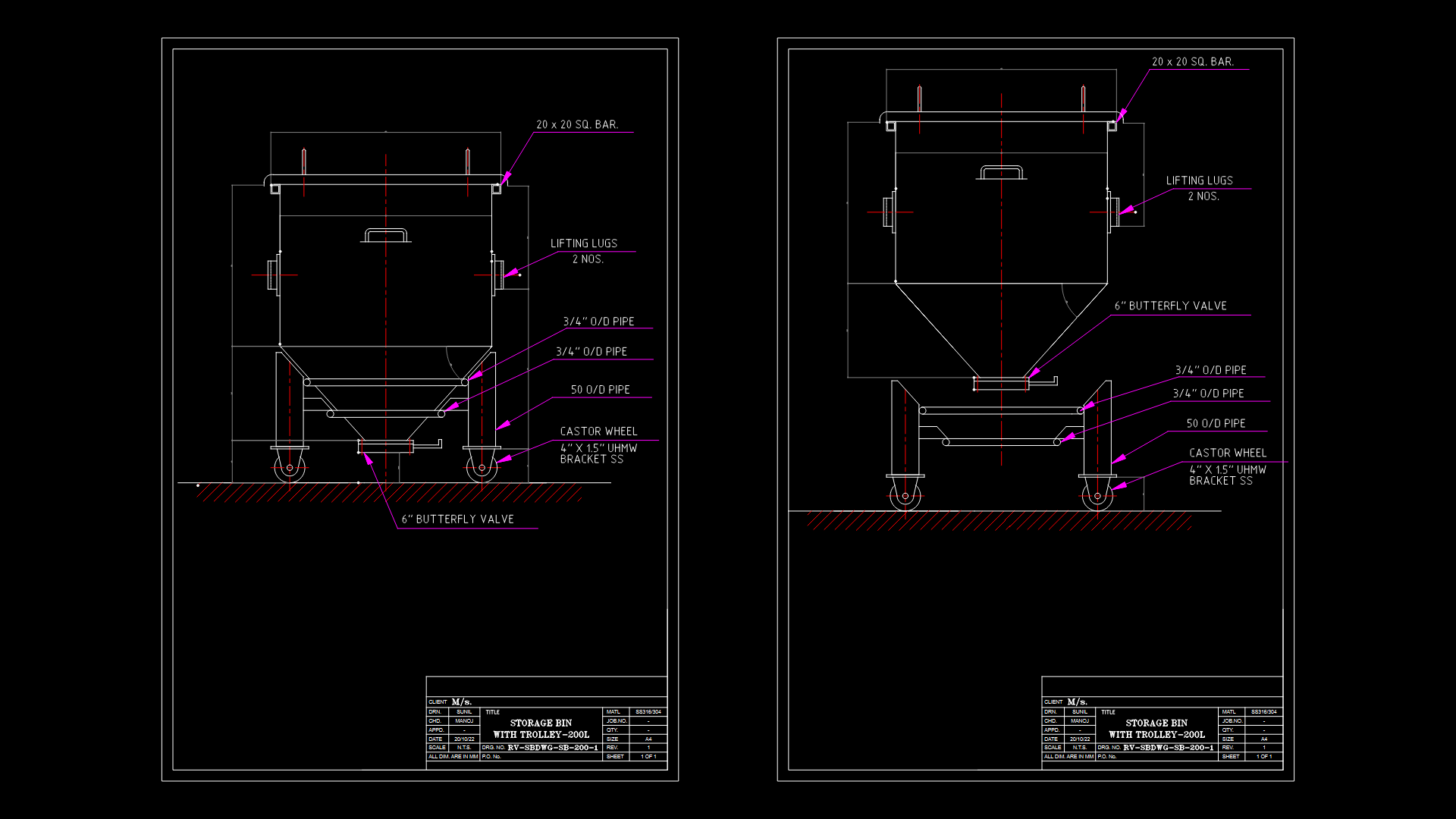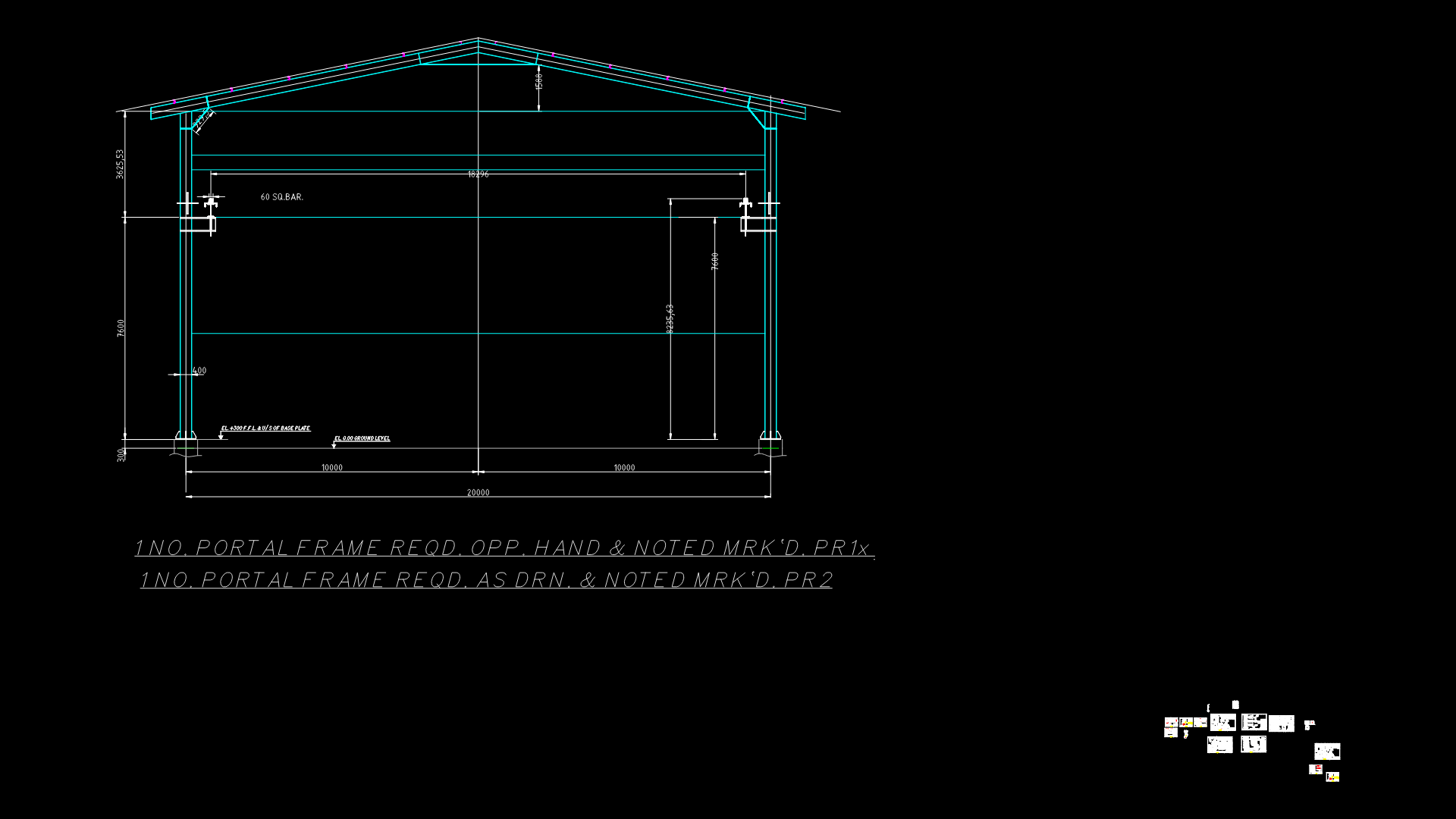Multi-Story Residential Building Structural Plans with Footing Details

This comprehensive structural drawing set for a multi-story residential building (P+6) includes foundation plans, column layouts, and footing details. This foundation system features isolated footings (F1-F6) and combined footings (CF1-CF9) with detailed reinforcement specifications. Column sections range from 9″×9″ to 9″×24″ with clearly delineated reinforcement schedules using 16mm and 12mm diameter steel bars. The structural design incorporates M-20 and M-25 grade concrete (1:1.5:3 and 1:1:3 mix ratios) with appropriate clear covers. Septic tank and soak pit details are included with 100mm inlet/outlet piping systems. The building has a total footprint of approximately 1400 sq.ft. with each floor averaging around 987 sq.ft. A notable design feature is the staircase with 5.5″ thick waist slab, 9″ treads, and 6″ risers reinforced with 12mm bars at 6″ centers.
| Language | English |
| Drawing Type | Full Project |
| Category | Residential |
| Additional Screenshots | |
| File Type | dwg |
| Materials | Concrete, Masonry, Steel |
| Measurement Units | Imperial |
| Footprint Area | 150 - 249 m² (1614.6 - 2680.2 ft²) |
| Building Features | Elevator, Parking |
| Tags | column layout, footing details, RCC design, Residential Construction, septic system, staircase detail, structural foundation |








