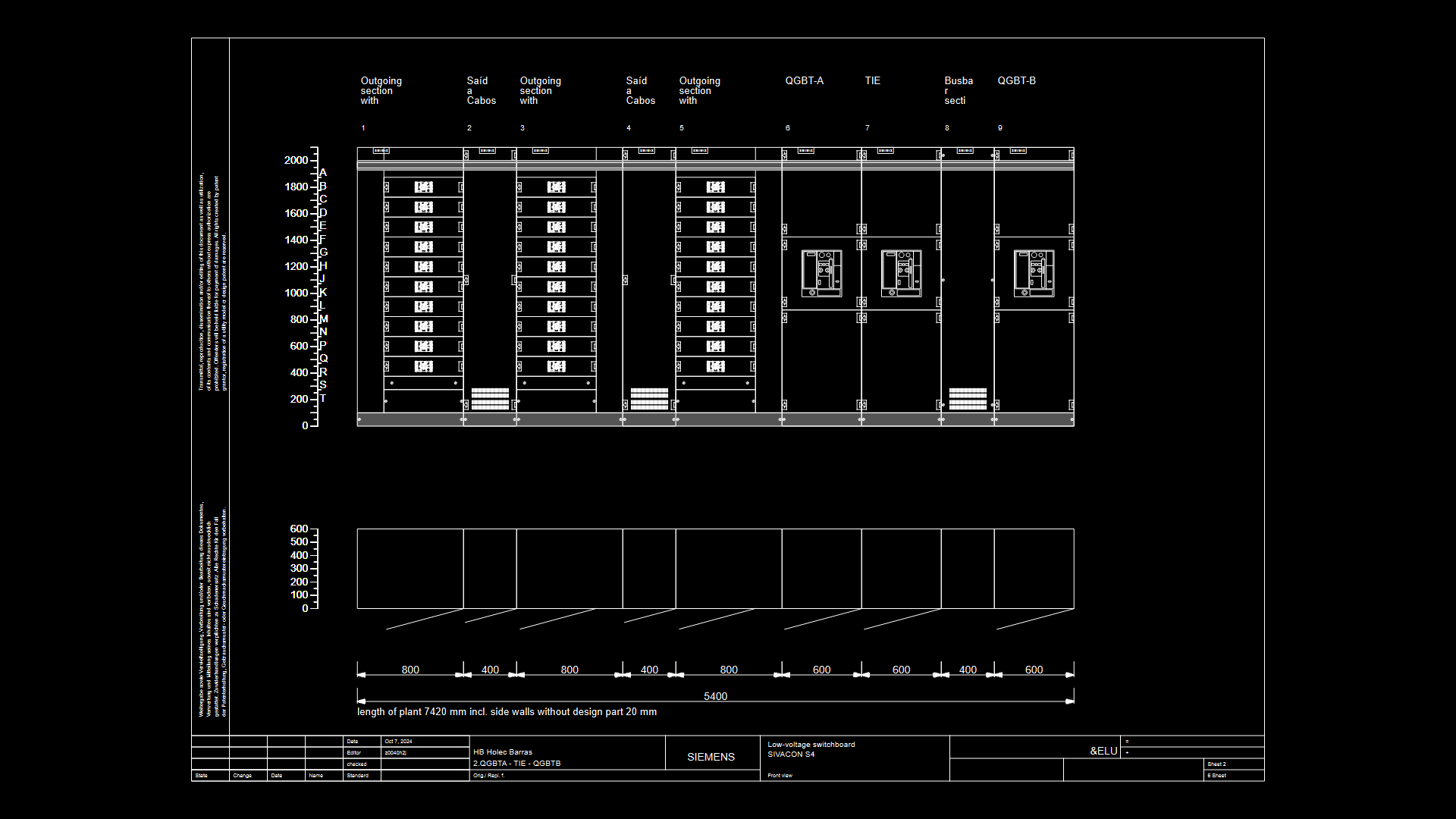Multi-System Electronics Layout Plan with Fire Alarm, CCTV and Sound Systems

Comprehensive electronic systems layout for a two-story commercial/industrial facility featuring multiple integrated security and communication systems. The drawing includes detailed schematic diagrams and floor plans for:
Fire Alarm System
– Addressable fire alarm system with 2-loop configuration
– Components include smoke detectors, heat detectors, manual call points, and gas detectors
– Fire resistant cable specifications (750°C/3 hours for data & power)
– Connection to ancillary systems (sound system, PABX, lift control)
CCTV System
– Network video recorder (NVR) configuration with 16-channel capacity
– Multiple camera locations (wide and narrow field views)
– UTP CAT6 cabling infrastructure
– Monitoring stations in security room and server room
Sound System
– Public address/voice alarm (PA/VA) integration
– Various speaker types (ceiling, box, horn) with specific wattage (1.5W, 6W, 20W)
– Total system power: 347 watts
– BPA-2480 amplifier with BTQ-VM8 controller
Access Control
– Electromagnetic door locks with LED status indicators
– Interlock door system for airlocks
– Emergency override push buttons
– Interface with central monitoring
The layout includes cable pathways with specified raceway dimensions (100mm-200mm), UPS backup systems (2kVA and 5kVA), and detailed interconnection diagrams between systems.
| Language | English |
| Drawing Type | Plan |
| Category | Mechanical, Electrical & Plumbing (MEP) |
| Additional Screenshots | |
| File Type | dwg |
| Materials | |
| Measurement Units | Metric |
| Footprint Area | 1000 - 2499 m² (10763.9 - 26899.0 ft²) |
| Building Features | A/C, Elevator |
| Tags | access control, CCTV surveillance, electronic security, fire alarm system, interlock door, sound system, UPS backup |








