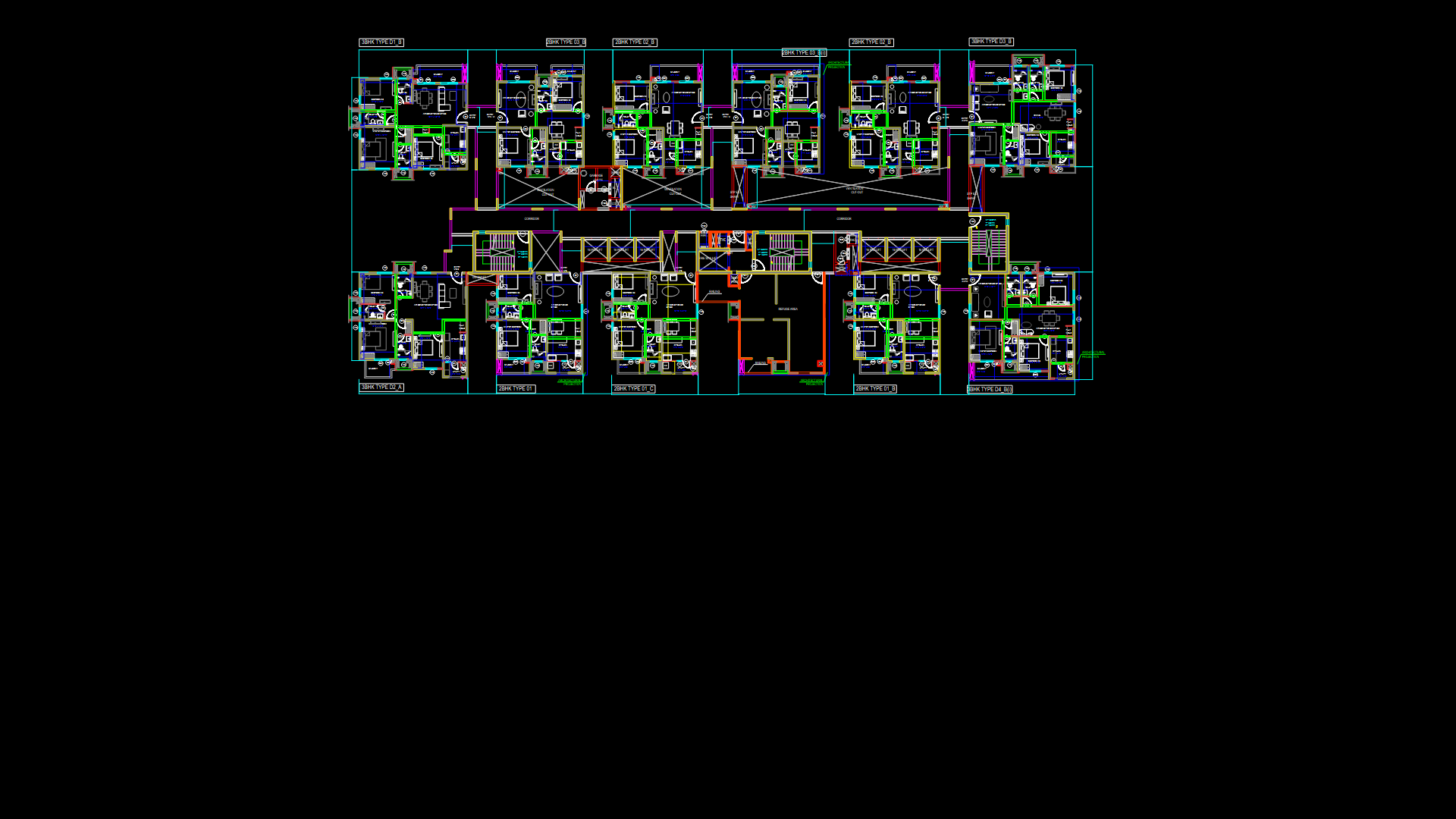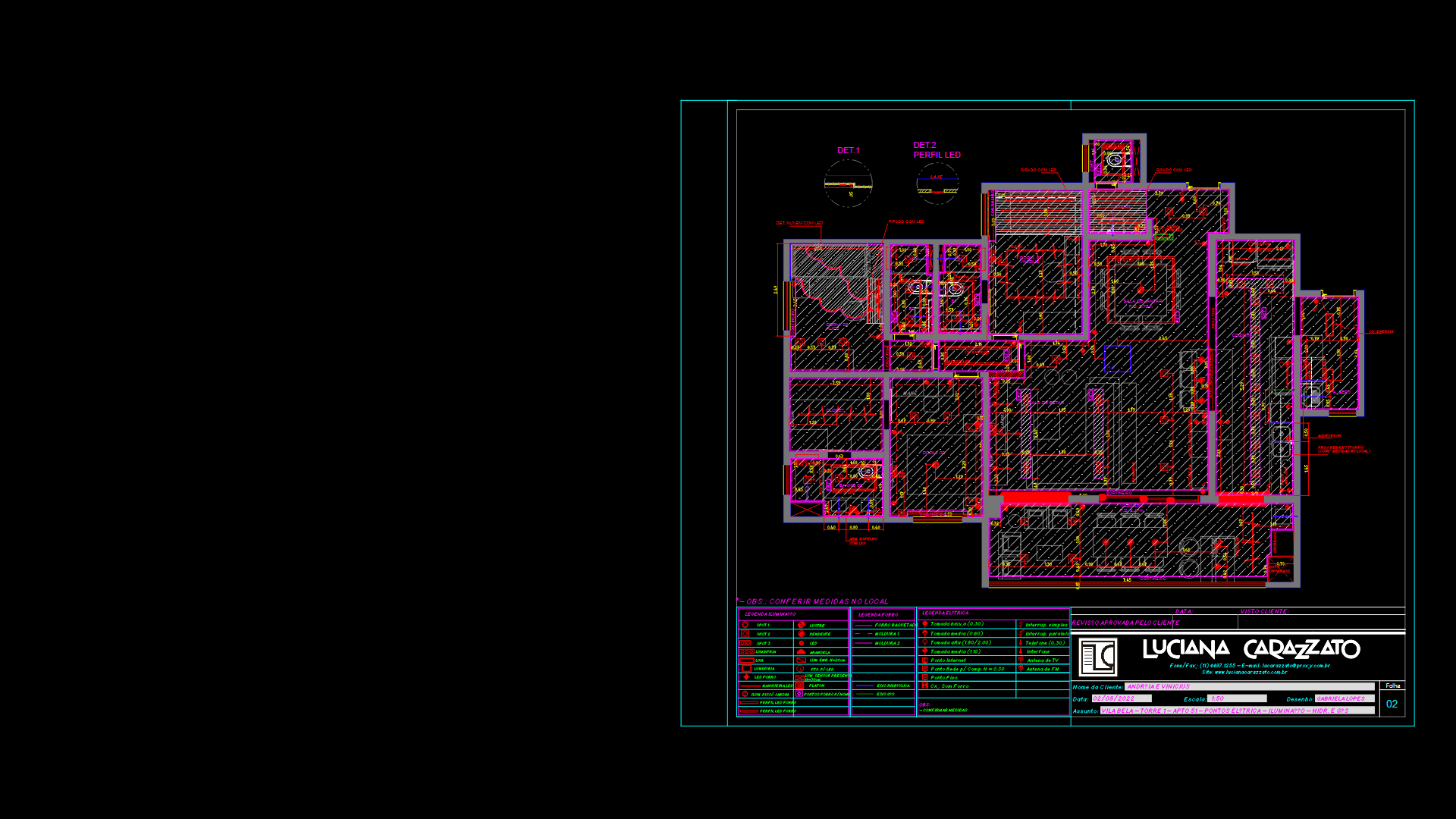Multi-Unit Residential 18th Floor Refuge Plan for Block J

This floor plan depicts the 18th floor refuge level of Block J, featuring multiple apartment types including 2BHK and 3BHK configurations. The layout includes twelve residential units arranged around a central core with elevator shafts, stairwells, and service areas. The unit mix consists of 2BHK Type 01, 2BHK Type 02, 2BHK Type 03, and several 3BHK variants (D1, D2, D3, D4). Each apartment features dedicated wet areas with bathrooms equipped with wall-hung WCs and shower enclosures, while kitchen spaces include provisions for refrigerators and range ovens. The central corridor provides access to all units and connects to fire escape stairs at both ends; a critical safety feature for high-rise emergency evacuation. The structural grid utilizes concrete columns with various wall thicknesses differentiated by layer properties. The entire floor is designed to millimeter precision in accordance with residential high-rise standards.
| Language | English |
| Drawing Type | Plan |
| Category | Residential |
| Additional Screenshots | |
| File Type | dwg |
| Materials | Concrete, Glass |
| Measurement Units | Metric |
| Footprint Area | 1000 - 2499 m² (10763.9 - 26899.0 ft²) |
| Building Features | Elevator |
| Tags | 2bhk, 3BHK, evacuation level, floor plan, high-rise apartment, refuge floor, residential layout |








