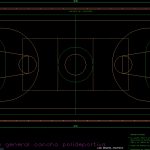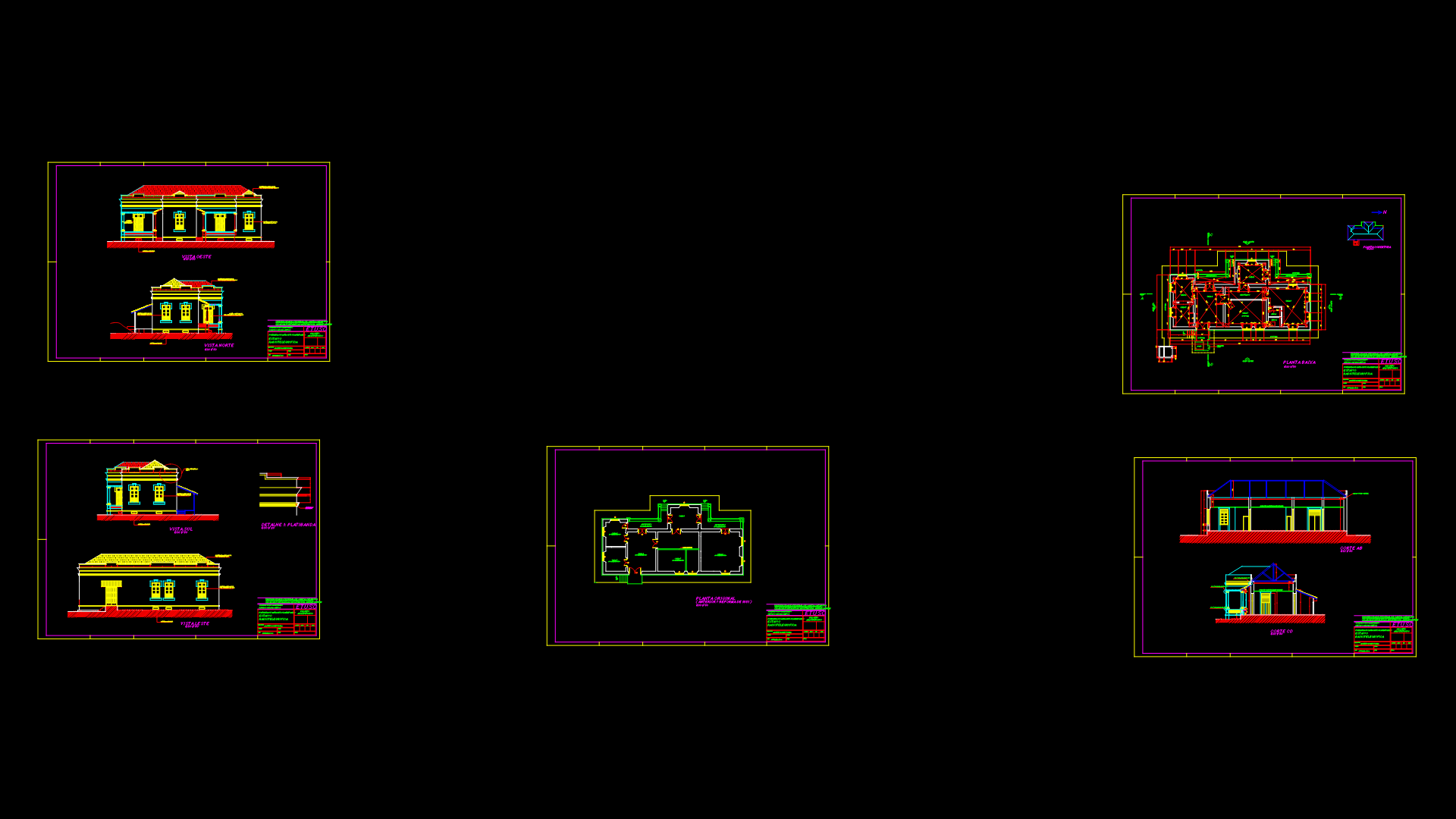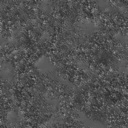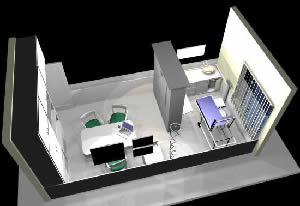Multicancha DWG Section for AutoCAD
ADVERTISEMENT

ADVERTISEMENT
Plant basic dimensions of multi field – plants – sections – elevations – details
Drawing labels, details, and other text information extracted from the CAD file (Translated from Spanish):
wood white ash, concrete tile, you set an arbitration board., handrails in iron pipe, all access doors are of, observations:, height for lighting plastic chairs, the court has poles of, enclosure mesh, door of, access, door of, access, court in concrete, general floor multi-sports court, scale:, Juan architect
Raw text data extracted from CAD file:
| Language | Spanish |
| Drawing Type | Section |
| Category | Historic Buildings |
| Additional Screenshots |
 |
| File Type | dwg |
| Materials | Concrete, Plastic, Wood |
| Measurement Units | |
| Footprint Area | |
| Building Features | |
| Tags | autocad, basic, church, corintio, courts, details, dimensions, dom, dorico, DWG, église, elevations, field, geschichte, igreja, jonico, kathedrale, kirche, kirk, l'histoire, la cathédrale, multi, plant, plants, section, sections, sports complex, sports slab, teat, Theater, theatre |








