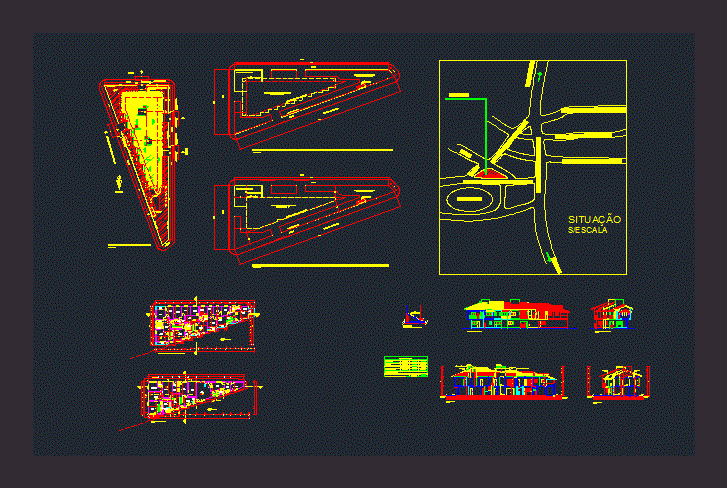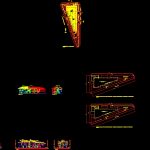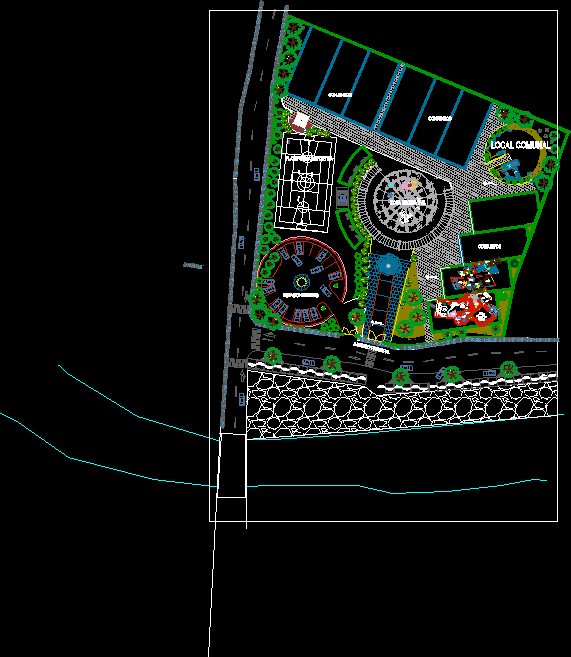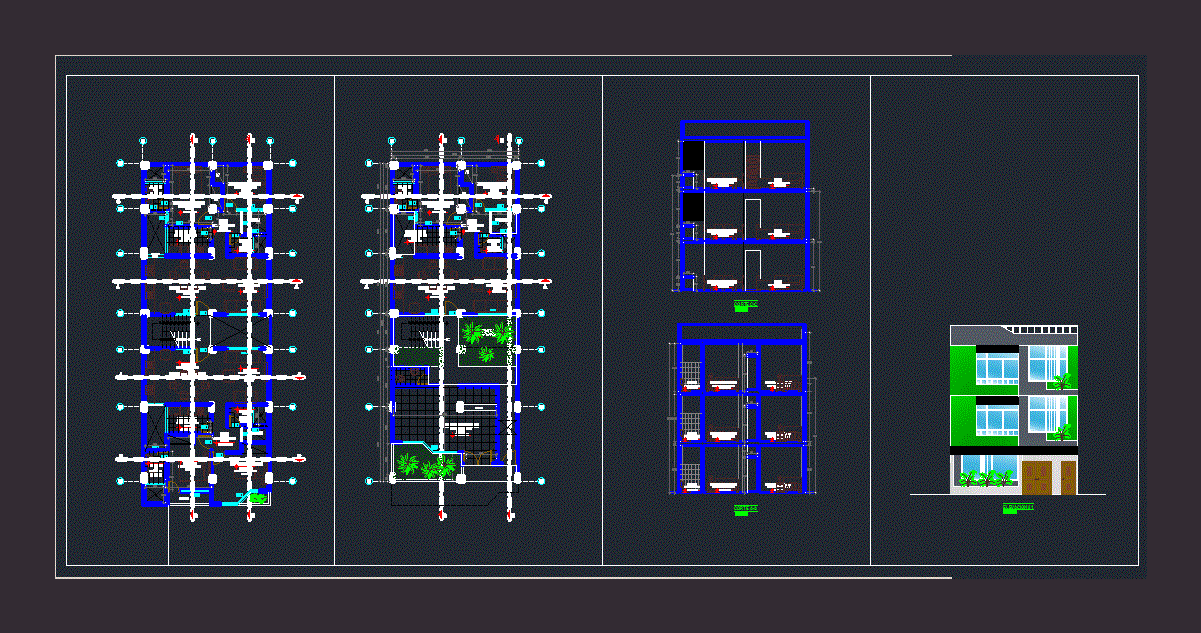Multifamiliar DWG Block for AutoCAD

Es un Multifamiliar con Departamentos tipo Duplex emplazado en una terreno triangular. Plantas – Cortes – Planimetria del Conjunto.
Drawing labels, details, and other text information extracted from the CAD file (Translated from Portuguese):
object, picture of areas, area of land, ground floor, upper floor, street julio da silava rodrigues, street v, street tenente calandrini, resacada, street lauro jovino martins, street josé xavier da rosa, rua valdemiro j. gonçalves, land, av. dep. diomicon freitas airport center swing projection projection swing projection coverage north sidewalk contour of the recacada street the obligatory reuse of construction land boundary ceramic tile cut aa cut bb ground plant elevated surface, north elevation, natural profile, of the land, sound and luminous signage, correspondence, covered area, open area, total, recreation area, total built area, exit of the ventilation duct bathroom, area of the removal, and for areas of common use, separating flat and obligatory green area-ground floor, projection of the ground floor, projection of the upper pavo, outdoor recreation area, trash deposit, exit of the bathroom ventilation duct, units currency , included in the ground floor, separating plantain and obligatory green area-upper deck, trapdoor maintenance water tank, projection trapdoor water tank maintenance, mask area covered ground floor, masked area covered upper deck, c-c cut
Raw text data extracted from CAD file:
| Language | Portuguese |
| Drawing Type | Block |
| Category | Condominium |
| Additional Screenshots |
 |
| File Type | dwg |
| Materials | Other |
| Measurement Units | Metric |
| Footprint Area | |
| Building Features | Deck / Patio, Garage |
| Tags | apartment, autocad, block, building, condo, duplex, DWG, eigenverantwortung, en, es, Family, group home, grup, mehrfamilien, multi, multifamiliar, multifamily housing, ownership, partnerschaft, partnership, tipo, triangular, una |








