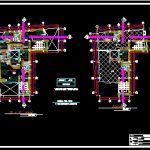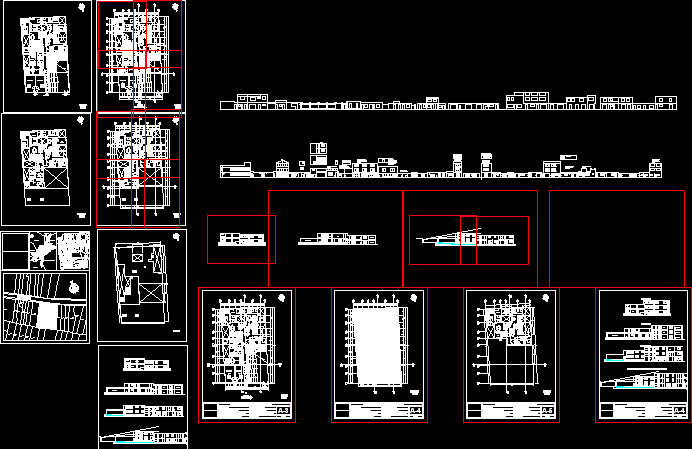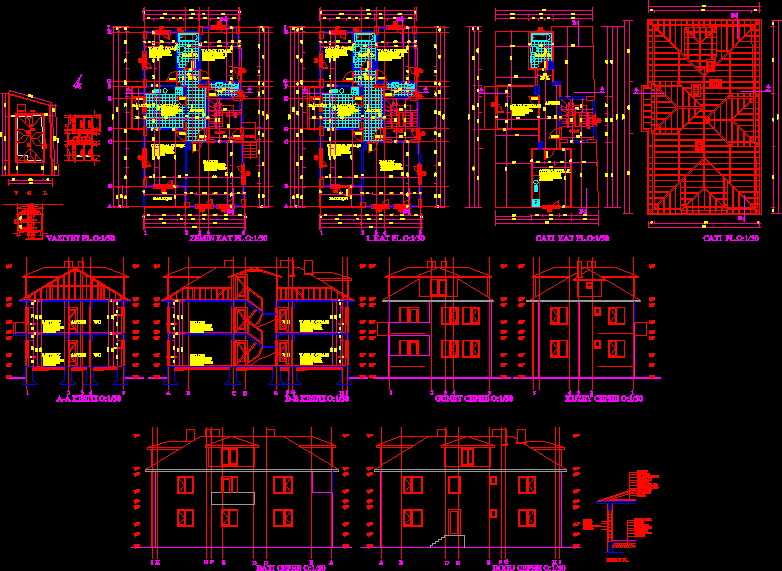Multifamiliy Housing Project DWG Full Project for AutoCAD
ADVERTISEMENT

ADVERTISEMENT
Condominium project – 8 apartments – access from two streets
Drawing labels, details, and other text information extracted from the CAD file (Translated from Spanish):
first level, bedroom, living – dining room, kitchen, patio, second level, study, living – dining room, s.h., roof terrace, cutting a – a, elevation – jr. July c. tello, alfeiser, high width, window spans, width by height, doorways, architecture, owner :, address :, date, CAD drawing, scale, plan :, project, sheet, multifamily housing, cuts and elevations, room – dining room, sh, court b – b, elevation – jr. junin
Raw text data extracted from CAD file:
| Language | Spanish |
| Drawing Type | Full Project |
| Category | Condominium |
| Additional Screenshots |
 |
| File Type | dwg |
| Materials | Other |
| Measurement Units | Metric |
| Footprint Area | |
| Building Features | Deck / Patio |
| Tags | access, apartment, apartments, autocad, building, condo, condominium, DWG, eigenverantwortung, Family, full, group home, grup, Housing, mehrfamilien, multi, multifamily housing, ownership, partnerschaft, partnership, Project, streets |








