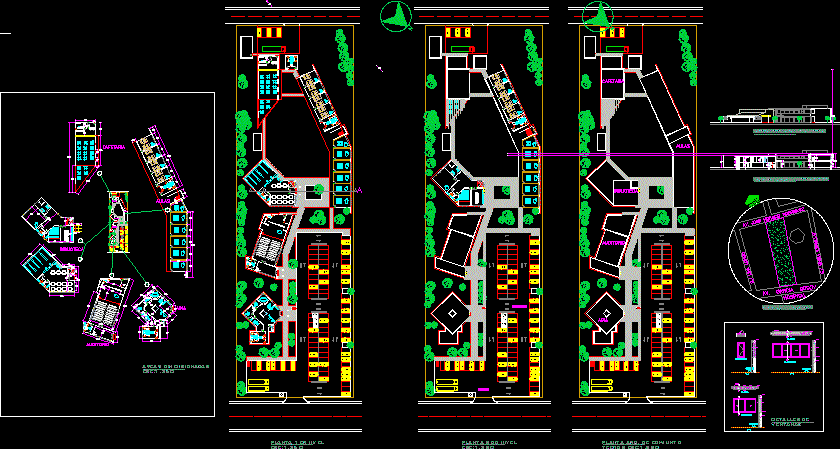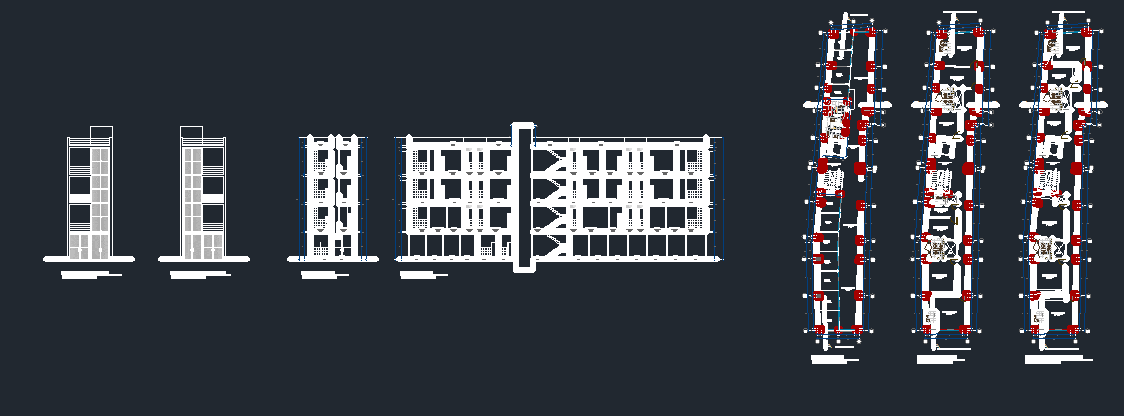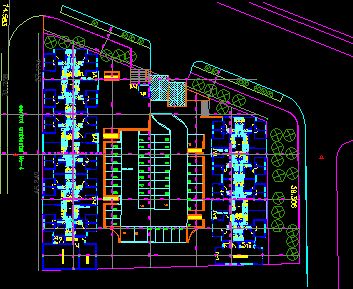Multifamily 3D DWG Model for AutoCAD
ADVERTISEMENT
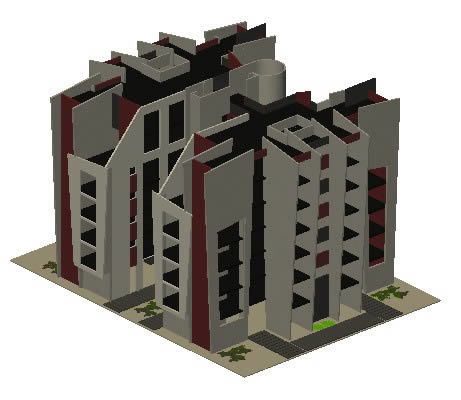
ADVERTISEMENT
Multifamily Building 3D 4 withdrawals front facades and side and rear, plus local implementation with floor
| Language | N/A |
| Drawing Type | Model |
| Category | Condominium |
| Additional Screenshots |
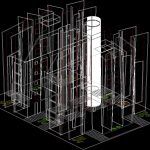 |
| File Type | dwg |
| Materials | |
| Measurement Units | |
| Footprint Area | |
| Building Features | |
| Tags | apartment, autocad, building, condo, DWG, eigenverantwortung, facades, Family, floor, front, group home, grup, implementation, local, mehrfamilien, model, multi, multifamily, multifamily housing, ownership, partnerschaft, partnership, rear, Side |



