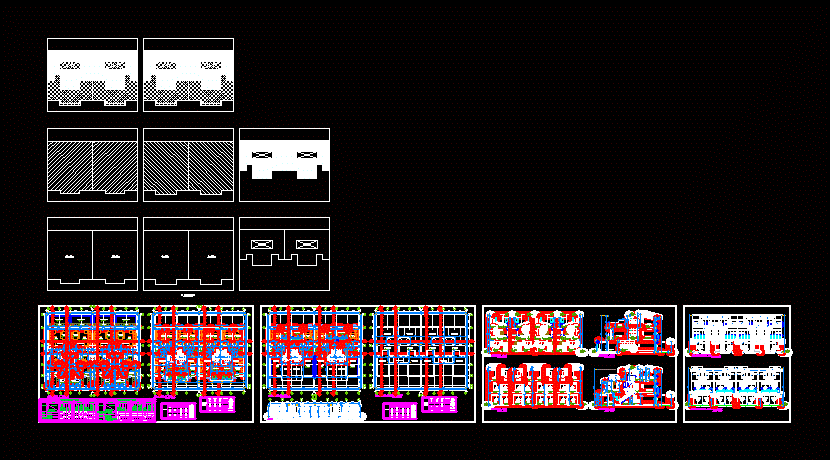Multifamily 4 Floors, With Restaurant And Nursery, Piura, Peru DWG Section for AutoCAD

Multifamily 4 floors, Restaurant, nursery, in the center of the city of Piura, Peru. Plan, sections and elevations.
Drawing labels, details, and other text information extracted from the CAD file (Translated from Spanish):
sony, main, bedroom, laundry, laundry, dressing rooms, square, garden, kitchen, tv, dining room, room, ss.hh visit, service, ss.hh, first, floor, parking, lactating, administration, kitchenet, room waiting, area tables, cease, scale, location, specialty, university, teachers, student, project, date, sheet, center of corner corner, street apurimac with tacna, building, district: piura, province: piura, city: piura, arquitctonica plant, architecture and urbanism, flat, multifamily, antonio meneses gallo, jorge garcia saavedra, usp, workshop iv, tacna, apurimac, hostel, hotel, icpna, arequipa, moquegua, municipality, rypley, policlinico, casa grau, postgraduate unp, arq cease, faculty, arq. jorge garcia, general courts, third, fourth, second, multi-family courts, bar, workshop ii, court a – a, court b – b, front elevation, be – tv., service, sh, yard, court d – d, plant multifamily, cut c – c, cut ee
Raw text data extracted from CAD file:
| Language | Spanish |
| Drawing Type | Section |
| Category | Condominium |
| Additional Screenshots |
 |
| File Type | dwg |
| Materials | Other |
| Measurement Units | Metric |
| Footprint Area | |
| Building Features | Garden / Park, Deck / Patio, Parking |
| Tags | apartment, autocad, building, center, city, condo, DWG, eigenverantwortung, Family, floors, group home, grup, Housing, mehrfamilien, multi, multifamily, multifamily housing, nursery, ownership, partnerschaft, partnership, PERU, piura, plan, Restaurant, section, sections |








