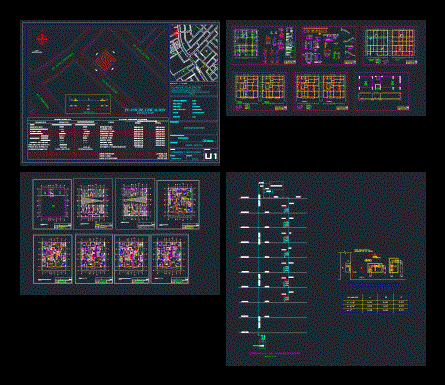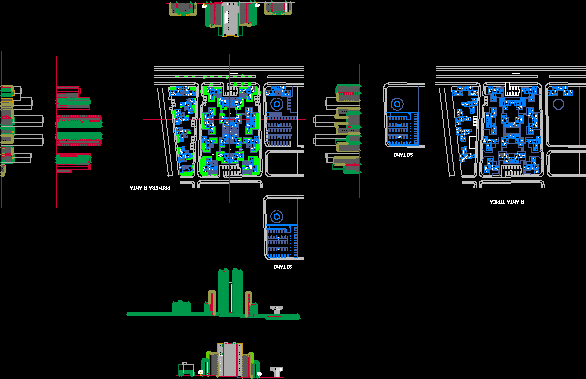Multifamily Andes DWG Block for AutoCAD
ADVERTISEMENT
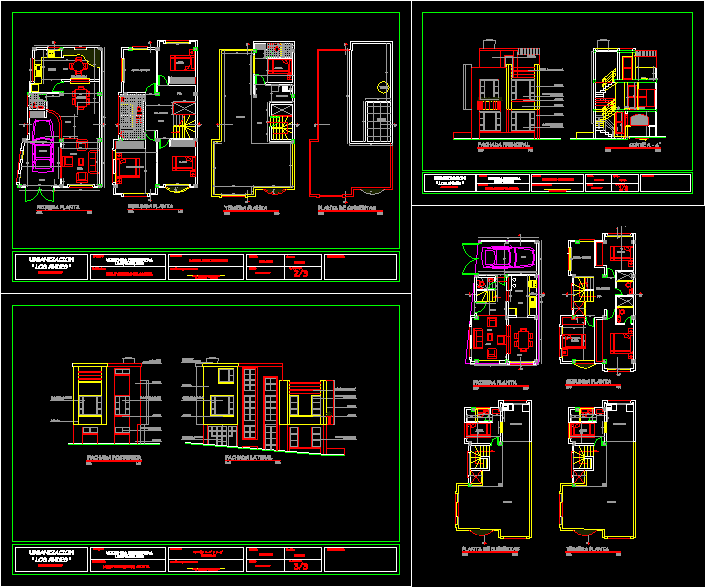
ADVERTISEMENT
Multifamily housing in the residential Andes, four neighboring houses and a corner
Drawing labels, details, and other text information extracted from the CAD file (Translated from Spanish):
master bedroom, first floor, terrace, hall alcoves, painting, aluminum frame, alfagia, storage, aluminum door, tank, second floor, third floor, covered floor, dining room, living room, garage, kitchen, alcove – study, alcove, hall, laundry, main facade, rear facade, side facade, tank, insoluz, architectural design, architectural plants, owner :, project :, urbanization, san juan de pasture, corner house, nelly caicedo de acosta, contains :, scale :, arq marithza g. kings c., chain kings, date :, drawing :, observations :, iron not :, indicated, pipe, facades, unifamiliar, location – profiles of way, breakfast, living – dining room
Raw text data extracted from CAD file:
| Language | Spanish |
| Drawing Type | Block |
| Category | Condominium |
| Additional Screenshots |
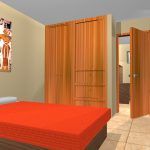 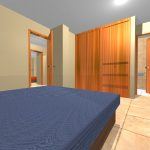 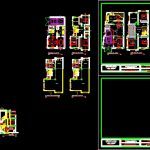 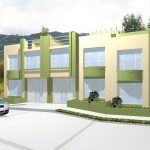 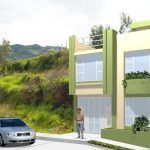 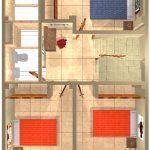 |
| File Type | dwg |
| Materials | Aluminum, Other |
| Measurement Units | Metric |
| Footprint Area | |
| Building Features | Garage |
| Tags | apartment, autocad, block, building, condo, corner, DWG, eigenverantwortung, Family, group home, grup, HOUSES, Housing, mehrfamilien, multi, multifamily, multifamily housing, ownership, partnerschaft, partnership, residential |



