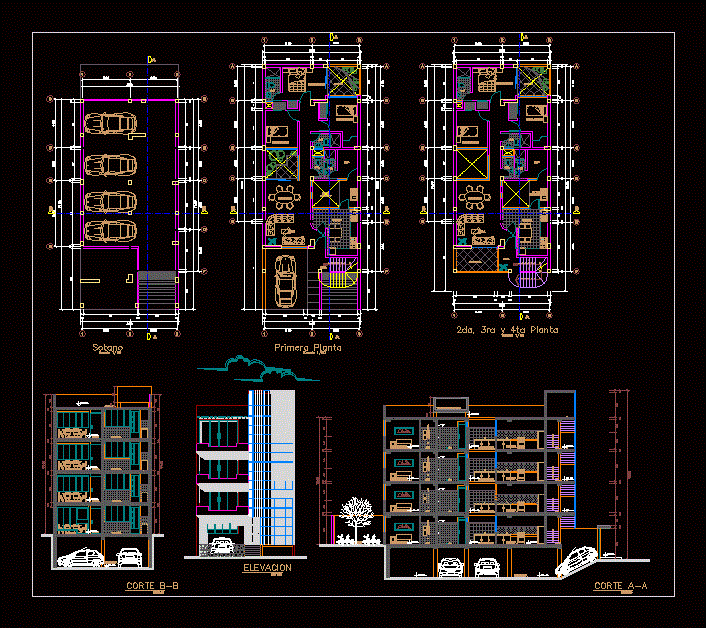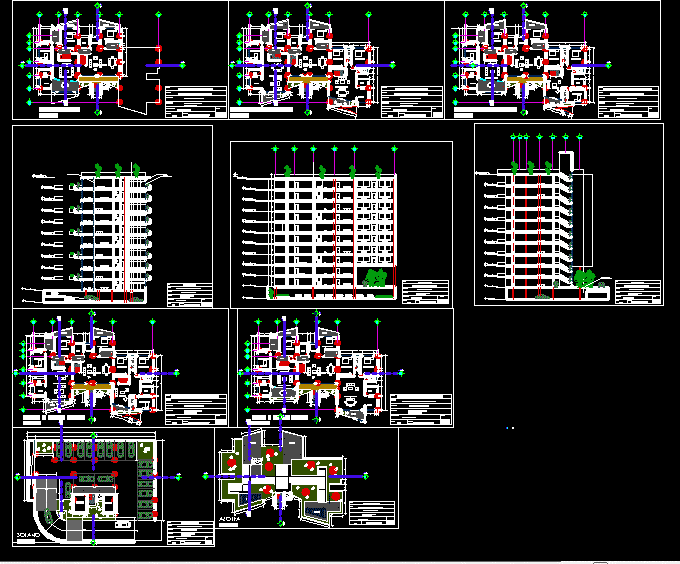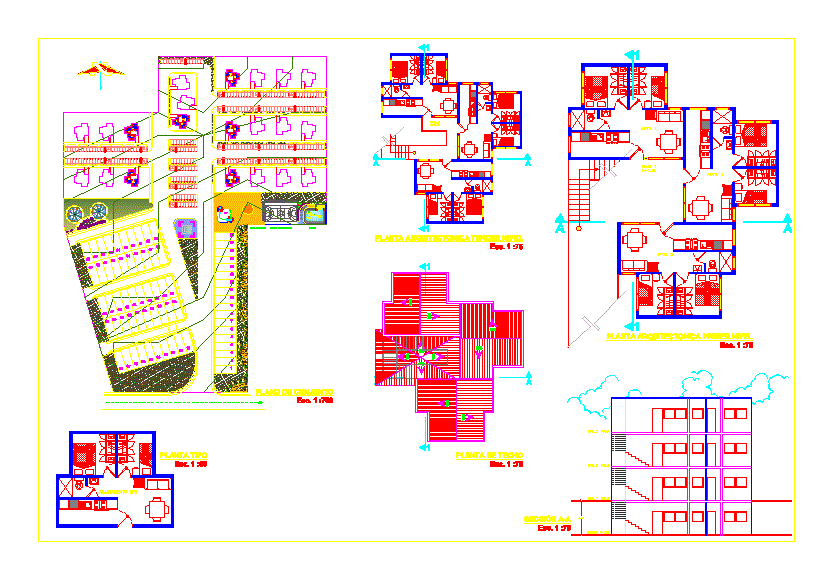Multifamily Building Of 4 Floors DWG Plan for AutoCAD
ADVERTISEMENT

ADVERTISEMENT
Draft a multi Building 1 apartment per floor. – General Plans (1st 2nd 3rd and 4th dimensional level) – Plano basement – transverse and longitudinal cuts – Elevations façade and fence
Drawing labels, details, and other text information extracted from the CAD file (Translated from Spanish):
npt, first floor, bedroom, service., garage, living room, dining room, and., kitchen, patio, garden, basement, hall, dep., terrace, court bb, roof, elevated tank, laundry, elevation, cut aa, garage
Raw text data extracted from CAD file:
| Language | Spanish |
| Drawing Type | Plan |
| Category | Condominium |
| Additional Screenshots |
 |
| File Type | dwg |
| Materials | Other |
| Measurement Units | Metric |
| Footprint Area | |
| Building Features | Garden / Park, Deck / Patio, Garage |
| Tags | apartment, autocad, building, condo, department, draft, DWG, eigenverantwortung, Family, floor, floors, general, group home, grup, mehrfamilien, multi, multifamily, multifamily building, multifamily housing, nd, ownership, partnerschaft, partnership, plan, plans, rd, st |








