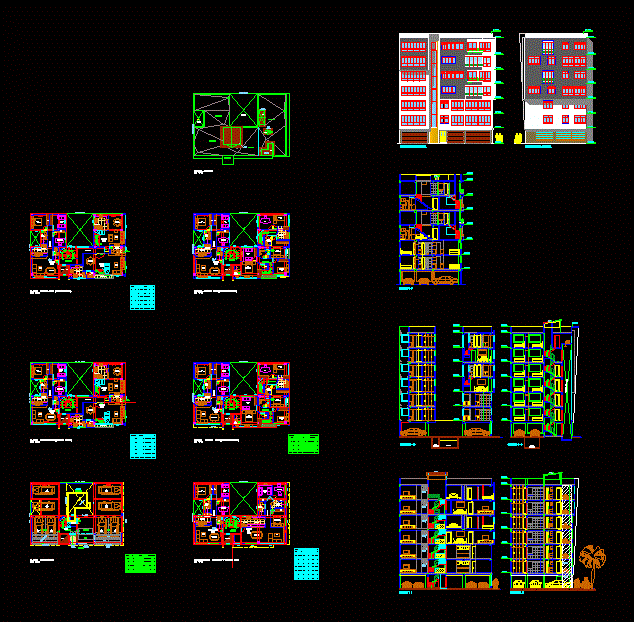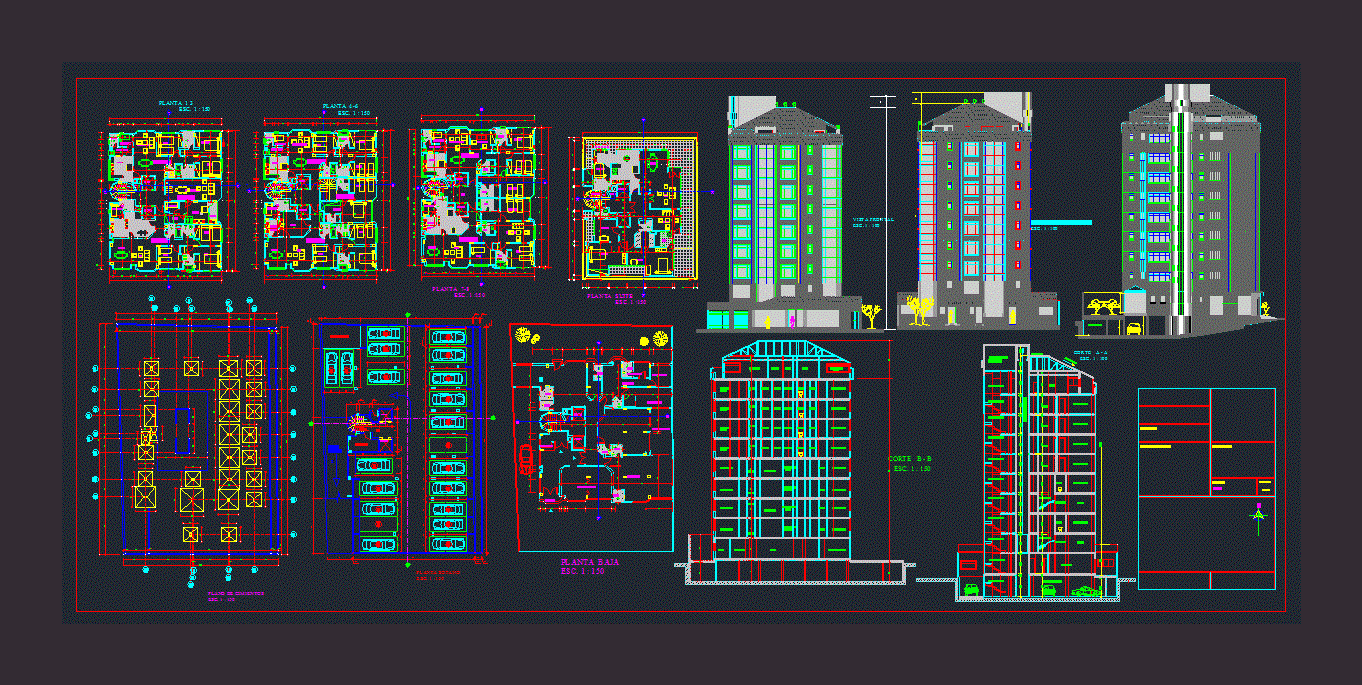Multifamily Building–4 Storeys DWG Block for AutoCAD

MULTIFAMILY BUILDING–4 STOREYS, SEMI BASEMENT, ROOF TERRACE
Drawing labels, details, and other text information extracted from the CAD file (Translated from Spanish):
net, magenta, green, blue, cyan, yellow, others, plot in, color, dinning room, living room, terrace, study, kitchen, yard, laundry, fourth, of service, bath, bedroom, principal, bedroom, quarter, hall, terrace, garden, entry, parking lot, npt., Semi-ground plant, scale, hall, npt., ground floor, scale, ramp, projection of cistern, bath, visiting, bath, bath, dinning room, living room, kitchen, yard, laundry, fourth, of service, bath, bedroom, principal, bedroom, hall, hall, typical floor floor apartment, scale, bath, visiting, bath, bath, cl., terrace, hall, bath, sewing room, terrace, bath, hall, bath, hall, bath, hall, parking lot, sidewalk, bath, patio lav., bath, patio lav., bath, patio lav., bath, patio lav., terrace, terrace, floor, npt., floor, npt., floor, npt., entry, terrace, npt., elevated tank, npt., terrace, npt., parking lots, cut, scale, floor, npt., floor, npt., floor, npt., entry, terrace, npt., elevated tank, npt., parking lots, npt., tank, floor, npt., floor, npt., floor, npt., entry, terrace, npt., elevated tank, npt., parking lots, npt., tank, floor, npt., floor, npt., floor, npt., entry, terrace, npt., elevated tank, npt., parking lots, entry, cut, scale, main elevation, scale, frontal fence, scale, roof plant, scale, cat stair, cat ladder protection basket, mt., seating area, ceiling, high tank projection, see height in the cut, cat stair, cat ladder protection basket, parking lot, trash, npt., fourth, Deposit, npt., parking lot, garden, duct dimensions, duct dimensions, Deposit, bath, children’s play area, sewing, study, mt., seating area, npt., sewing room, mt., quarter, sewing, proy ceiling, proy of beam, proy ceiling, proy of beam, drain grate, proy of beam, npt., parking lot, entry, hall, sidewalk, hall, kitchen, bedroom, kitchen, bedroom, kitchen, bedroom, kitchen, bedroom, terrace, cat ladder protection basket, cat stair, Deposit
Raw text data extracted from CAD file:
| Language | Spanish |
| Drawing Type | Block |
| Category | Condominium |
| Additional Screenshots |
 |
| File Type | dwg |
| Materials | Other |
| Measurement Units | |
| Footprint Area | |
| Building Features | Deck / Patio, Parking, Garden / Park |
| Tags | apartment, autocad, basement, block, building, condo, DWG, eigenverantwortung, Family, group home, grup, mehrfamilien, multi, multifamily, multifamily housing, ownership, partnerschaft, partnership, roof, semi, storeys, terrace |








