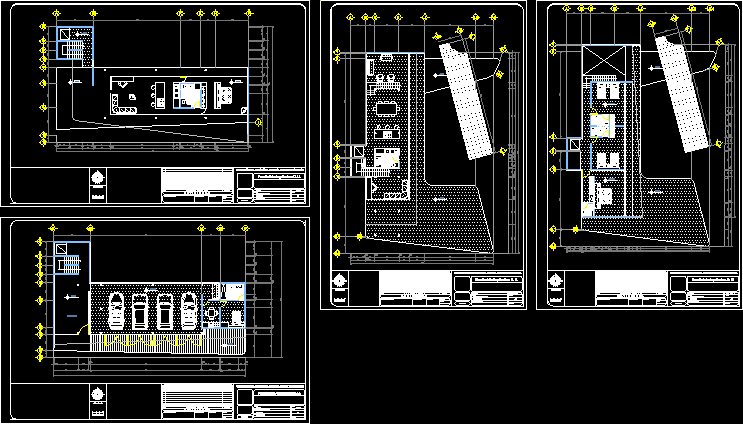Multifamily Building 5 Floor DWG Full Project for AutoCAD

Multifamily project of 5 floors and basement. One apartment per floor including a duplex. 6 parking located in the basement with private elevator. Located on private residential area. Three bedrooms and three bathrooms per apartment. – General plants bounded
Drawing labels, details, and other text information extracted from the CAD file (Translated from Spanish):
dining room, hall, kitchen, patio, master bedroom, common, bedroom, service, laundry, bathroom, serv., visit, receipt, semisotano plant, area, maneuvers, parking, dep., bas., tendal, room of, empty, terrace, recreation, plant roof, service, living, bb.q., maintenance, patera, desp., dining room, floor fourth floor, visits, fireplace, w.cl., main, balcony, elevator , cupboard, catwalk, gardener, deck, dining room, common bathroom, cl., vehicular income, second and third floor, master bathroom, go, cat stairs, access, cto. machines, elevator, proy. window, high, seat, roof, plant ceilings, seismic seal, chimney, floor first floor, sshh, mechanical extraction, entrance, lift door, sectional, sink with metal grid, proy. sun and shade, glass sandblasting visual register control, mechanical smoke extraction, separation joint, cistern, cto. of maq., access to cistern, tempered glass sliding door, handrail, ventilation duct for forced extraction, elevated tank plant, cat ladder, proy. duct access to cistern, ceiling projection, proy. emptiness, sun and shade coverage, sink, and polycarbonate, professional verification, scale :, date :, lamina:, location :, owners, project :, specialty :, urbanization santa maria, district – santiago de surco, prov. Lima and Dept. lima, multifamily building, multifamily project in furrow
Raw text data extracted from CAD file:
| Language | Spanish |
| Drawing Type | Full Project |
| Category | Condominium |
| Additional Screenshots |
 |
| File Type | dwg |
| Materials | Glass, Other |
| Measurement Units | Metric |
| Footprint Area | |
| Building Features | Garden / Park, Deck / Patio, Fireplace, Elevator, Parking |
| Tags | apartment, apartments, autocad, basement, building, condo, duplex, DWG, eigenverantwortung, Family, floor, floors, full, group home, grup, including, located, mehrfamilien, multi, multifamily, multifamily housing, ownership, parking, partnerschaft, partnership, Project |








