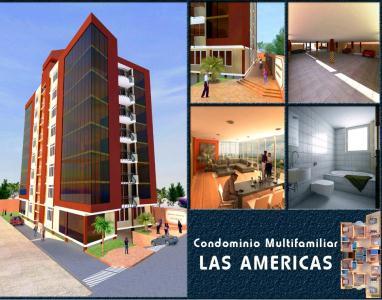Multifamily Building 5 Floor DWG Plan for AutoCAD

Architectural plans and structural building 5 floor
Drawing labels, details, and other text information extracted from the CAD file (Translated from Spanish):
collective, bmw, green area, wc, empty, clothes, living room, kitchen, alcove, clothes, access, platform, kitchen, patio, dining room, first floor, second floor plant, work, ban, up, down, rush , specifications :, accessories, elbows and tees., bronze check valves, balloon gate, pvc, detail ventilation, ventilation pipe, pvc pipe and accessories such as:, elbows, yees, tees., depth, nipple , matrix pipe, galapago, internal and external thread registration, via, coupling, free space, cast iron lid, stopcock, universal, register, meter, check, galvanized iron pipe, external domiciliary, multifamily housing, bucaramanga, sayda l. süarez, ing. jose ramon forero o., owner, file, scales, date, plane, jose ramon forero o., design, content, civil engineer – uis, digit, estructural.dwg, technologist, bucaramanga, update, water, mario martinez r. , low northern neighborhood, installation scheme, elevated tank, detail, service, valve, ventilation, float, standard :, structural system :, reinforced concrete, material specifications :, geotechnical study: reinforced concrete porticos resistant to moment, concrete :, steel:, the foundation depth and the bearing capacity of the ground must be supervised on site by a floor engineer, specifications, notes:, check dimensions and levels in architectural plans, design data:, development lengths and joints , length of, straight extension, -all the lengths are given in cm, wood or canvas, lightening, lower slab, concrete and mesh, in both directions, cross-section plate section, combustion, pipe Schedule steel valves, spherical closing valves, with teflon seat or material that guarantees airtightness. body preferably of one piece, of steel, bronze or other malleable material forged or hot stamping., maximum loss of, consumptions, furnace, heater, sum, pipe diameters steel, inches, factor, flow, length, accessories, long total, section, straight length, diameter, mbar, furnace, heater, length accessories, diameter, floor upright, center, regulation, facto, conclusion, ions of the networks: place two ball valves, visible above the furniture wooden bottom in the kitchen, integral, so that it is allowed instant closure in eventual emergency., place electrical points for, the stove and the oven outside the internal projection of the stove,., diameter of the downspouts: first snow levels top of the stile in, buitrones, continuous in the external part of each tower., quantities of pipes :, summary, tower, apt type, section, long. straight line m, mm diameter, factor c, long. accessories m, long. total m, h mbar, parking, fourth level, third level, second level, should be used anaerobic type sealants, particular dations of the manufacturers, gas appliances., ventilation of the places where they are located gasodomesticos , products of the combustion of the, the systems for the evacuation of the, in places of easy access and operation., the valves must be located minimum, the unions will be of threaded type, face of the gasodomestico., in residential and commercial buildings, they are governed by the technical norm, in the unions of pipes and accessories, the installations for gas supply, the accessories used in the unions, the valves of court must be of closing, they must allow the supply of gas in, quarter of return and must be located, fast by turning the handle in a, in conditions of hermeticity., regulator, elevator, cut valve, primary regulator, cut, plant, points in measurement centers, finishing detail, galvanized pipe, simple union, male plug, frieze, notes, – the ball valve for each device must be made in a visible and easily accessible place, – pipes:, for internal networks of gas pipelines will be used, – unions :, unions such as elbows, tees and reductions ,, will be equally galvanized., – type of union :, threaded joints will be used for galvanized pipe, in such a way that there are no leaks in the network ., – Valves :, the delivery valves to each device will be ball, heavy type, – the heaters will be located in a permanent site, site by the company providing the gas service., fixing bolt, pipe supports vertical, without scale, supports horizontal pipe, serviteca auto-full, brasilia restaurant, neighborhood center, clinic, institute, santa lucia, agustin codazzi, building gimenel, factor, flow, acces., total total, floor, straight, diameter, amount , length., length, diameter of the downspouts: pr snow leveling upper levels of the upright, the networks of the gas upright to the measuring center van, anchored in, vertical stem, stove, gas, vertical stalks, of machines, room, measuring center, conventions, pipe network of g
Raw text data extracted from CAD file:
| Language | Spanish |
| Drawing Type | Plan |
| Category | Condominium |
| Additional Screenshots | |
| File Type | dwg |
| Materials | Concrete, Steel, Wood, Other |
| Measurement Units | Metric |
| Footprint Area | |
| Building Features | Garden / Park, Deck / Patio, Elevator, Parking |
| Tags | apartment, architectural, autocad, building, building departments, condo, DWG, eigenverantwortung, Family, floor, group home, grup, mehrfamilien, multi, multifamily, multifamily housing, ownership, partnerschaft, partnership, plan, plans, structural |








