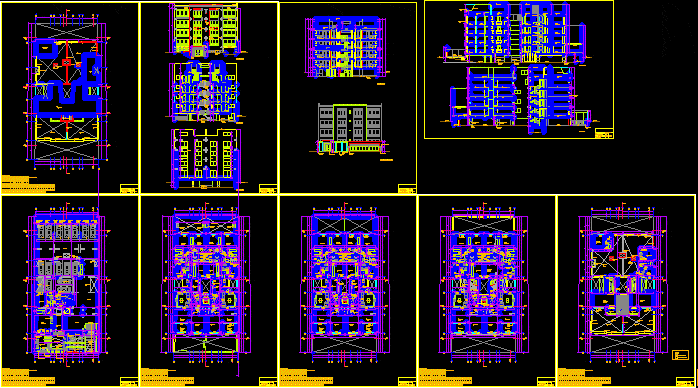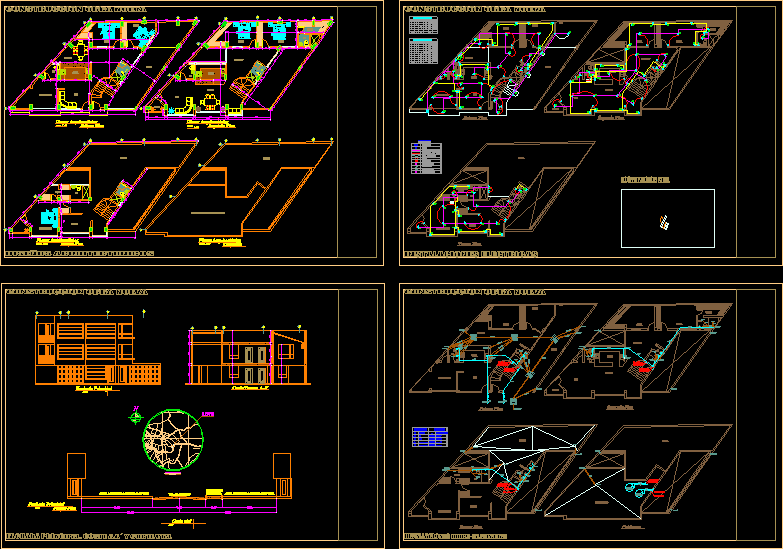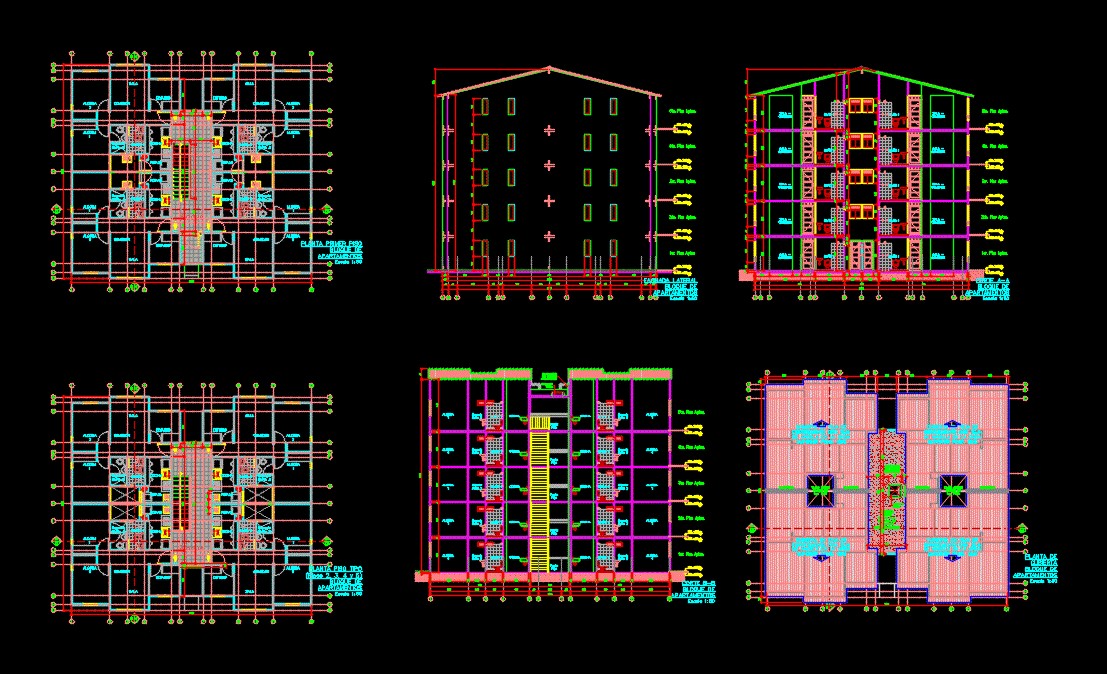Multifamily Building 5 Levels DWG Section for AutoCAD

Multifamily building 5 levels with semi basement – Pedestrian access and vehicles by semi basement – Plants – Sections – Elevations – Planes
Drawing labels, details, and other text information extracted from the CAD file (Translated from Spanish):
terrace, granite stone floor, mantemiento, bedroom, living, sh visit, main sh, bedroom service, dining room, kitchen, living room, laundry, entrance hall, TV, ironing room, roof, pool, parking , deposit, master bedroom, recreation room, vacuum projection, specialty :, architecture, description :, semi-basement floor, owner :, sheet :, drawing :, date :, scale :, revised :, first floor, fourth floor floor, roof plant, roof plant, typical floor second and third floor, parking space for ventilation, kitchenette, aa cuts, bb, cc, aa cut, bb cut, cc cut, dd cut and front elevation, dd cut, elevation fence, cuts ee, ff, multifamily building, entrance, cut ee, bruña, granite socle, black polished granite socle, tempered glass, glass blocks, blued tempered glass, glass block, ff cut, pumping room, tank opening, sliding doors, can rta swing, granite stone socle, false ceiling, project: false ceiling projection, symmetry axis, staircase, cistern, garden, common domain area, legend, exclusive domain area, block of glass, blocks of glass, cleaning, lightning, —-, type of bay, width, sill, high, box of bays, cornice, polished granite socle black, glass blocks, pivoting window, entry patio, polished granite floor black color, zocalo in granitic stone, polished cement floor, metal railing, ceramic flooring, concrete cornice, waterproofed tarrajeo, metallic structure, wooden floor, iron railing, vacuum, cornice projection, tempered glass sliding screens colorless without frame and without frame, tempered glass windows without frame and without frame, sliding windows in colorless tempered glass with frame and wooden frame, sliding screens in colorless tempered glass with frame and bastide r of wood, tempered glass windows, colorless, unframed and frameless, wooden steps, fixed tempered glass, plumbed to outer frame, cement floor, drywall, false ceiling of drywall
Raw text data extracted from CAD file:
| Language | Spanish |
| Drawing Type | Section |
| Category | Condominium |
| Additional Screenshots |
 |
| File Type | dwg |
| Materials | Concrete, Glass, Wood, Other |
| Measurement Units | Metric |
| Footprint Area | |
| Building Features | Garden / Park, Pool, Deck / Patio, Parking |
| Tags | access, apartment, autocad, basement, building, condo, DWG, eigenverantwortung, Family, group home, grup, levels, mehrfamilien, multi, multifamily, multifamily housing, ownership, partnerschaft, partnership, pedestrian, section, semi, Vehicles |








