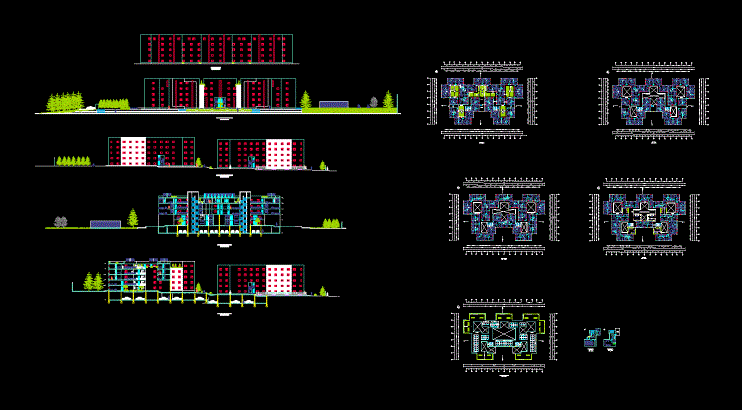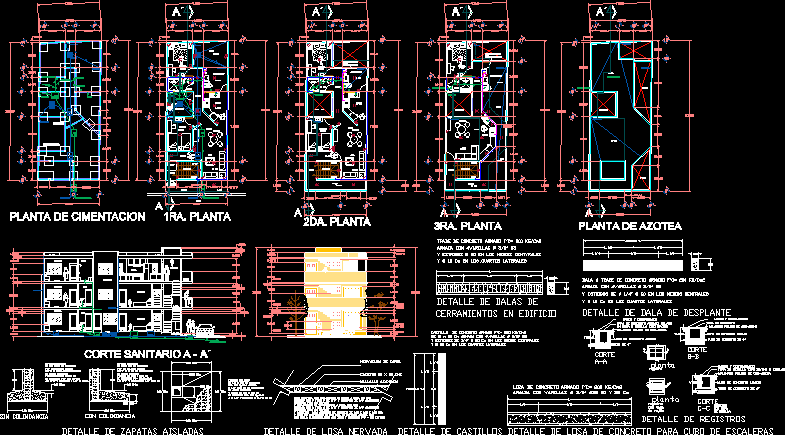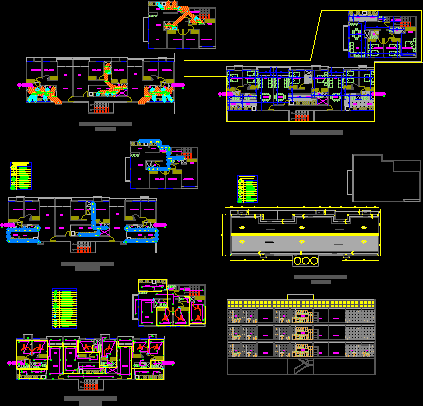Multifamily Building 6 Floors DWG Plan for AutoCAD
ADVERTISEMENT

ADVERTISEMENT
Multifamily building with 6 floors, transversal plane, sections and floor plans plus rooftop terrace.
Drawing labels, details, and other text information extracted from the CAD file (Translated from Spanish):
north, ground floor location, local, asc., empty, bathroom, deposit, women’s bathroom, men’s bathroom, foundations floor, patio, roof, machine room, bathroom, hall, bedroom, court bb, gallery, wc, room machinery, patio, kitchen, hall, elevator, well, light well, elevator box, main lift sud, north elevation, living room, kitchen, hall, asc, balcony, machine room, esc .: approx. ., punata, tarata, market of fairs, honduras, av. pulacayo, project:, owner :, architect :, seal of approval :, relation of surfaces :, revalidation :, scale :, seal of architects :, date :, single sheet, remodeling and extension housing, location plan ..
Raw text data extracted from CAD file:
| Language | Spanish |
| Drawing Type | Plan |
| Category | Condominium |
| Additional Screenshots |
 |
| File Type | dwg |
| Materials | Other |
| Measurement Units | Metric |
| Footprint Area | |
| Building Features | Deck / Patio, Elevator |
| Tags | apartment, autocad, building, condo, DWG, eigenverantwortung, Family, floor, floors, group home, grup, mehrfamilien, multi, multifamily, multifamily housing, ownership, partnerschaft, partnership, plan, plane, plans, rooftop, sections, terrace, transversal |








