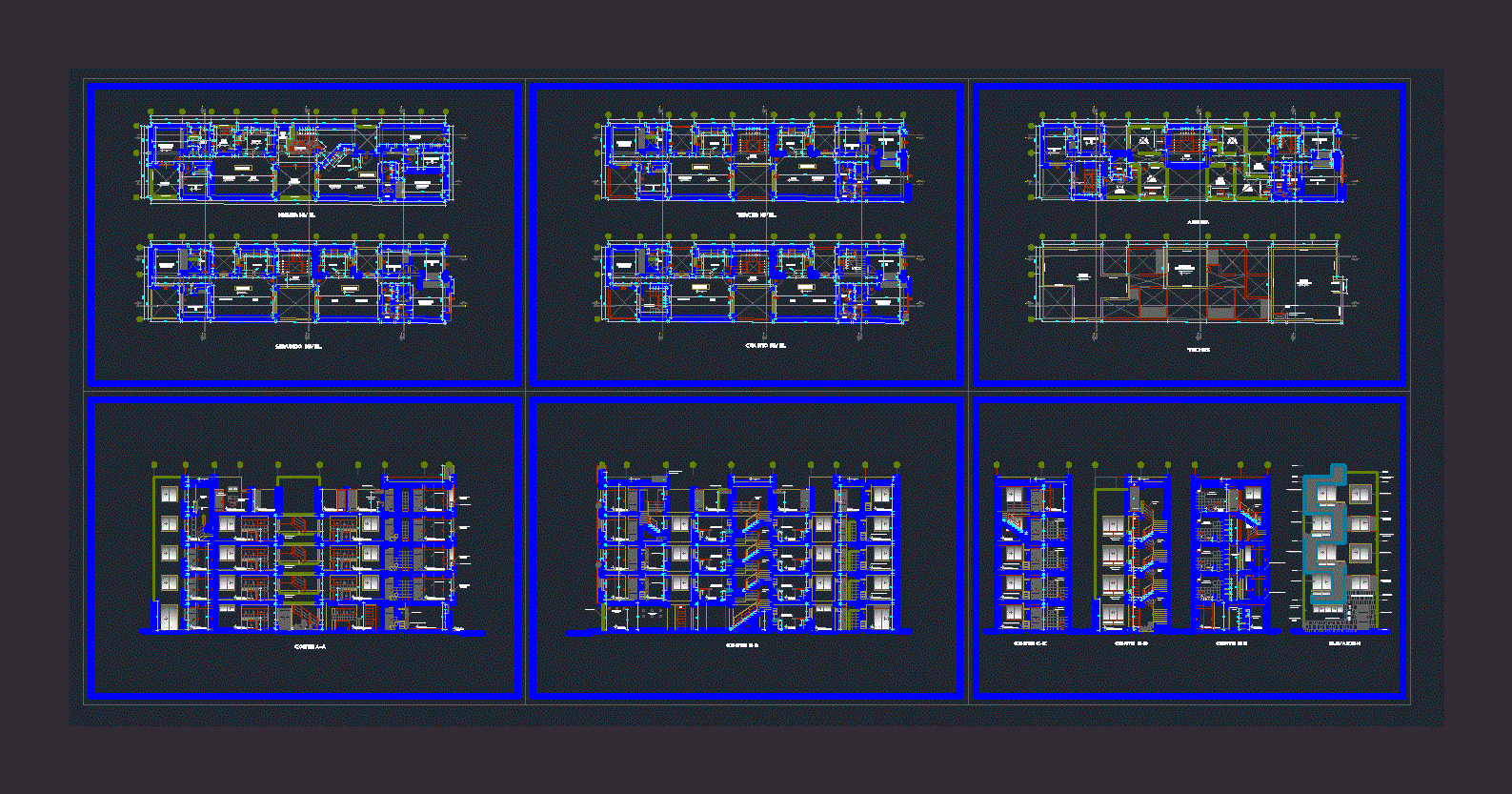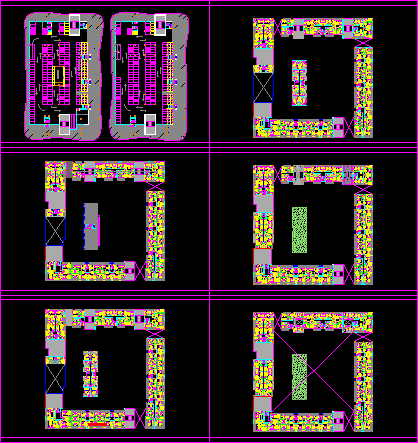Multifamily Building DWG Block for AutoCAD

BUILDING MULTI 5 FLOORS AND ROOF; 2 APARTMENTS FOR FLOOR: TWO BEDROOMS * BATHROOM; DINING ROOM AND KITCHEN * THREE BEDROOMS 2 BATHROOMS, DINING ROOM AND KITCHEN
Drawing labels, details, and other text information extracted from the CAD file (Translated from Spanish):
n.p.t., master bedroom, living room, bathroom, kitchen, tendal patio, terrace, central courtyard, kitchenet, first level, second level, income, duct, cat stairs, washing machine, studio, fourth level, laundry, roof, cto. of pumps, hall, dry garden, living room, court a-a, court b-b, dorm. simple, bedroom, dorm. main, cl., residential building, third level, tarrajeo in high relief, tarrajeo normal, finished in stone, concrete frame, reflecting glass, finished in microcemento, numbers in low relief, metal letters, cut cc, court ee, court dd , elevation, metal railing, pivoting window, earthenware sink, baseboard, shelving, wood, handrails, crossbars, raised tank area, polished cement floor, light coverage, concrete table, granite finish, sidewalk, proy. of light coverage, proy. of cover, light, place cover of concrete, on duct, ventilation with mesh, metal, duct ventilation, metallic mesh, carp. wooden, metalic door, glass block’s, glass block, ceilings
Raw text data extracted from CAD file:
| Language | Spanish |
| Drawing Type | Block |
| Category | Condominium |
| Additional Screenshots | |
| File Type | dwg |
| Materials | Concrete, Glass, Wood, Other |
| Measurement Units | Metric |
| Footprint Area | |
| Building Features | Garden / Park, Deck / Patio |
| Tags | apartment, apartments, autocad, bathroom, bedrooms, block, building, building departments, condo, dining, DWG, eigenverantwortung, Family, floor, floors, group home, grup, mehrfamilien, multi, multifamily, multifamily housing, ownership, partnerschaft, partnership, roof, room |








