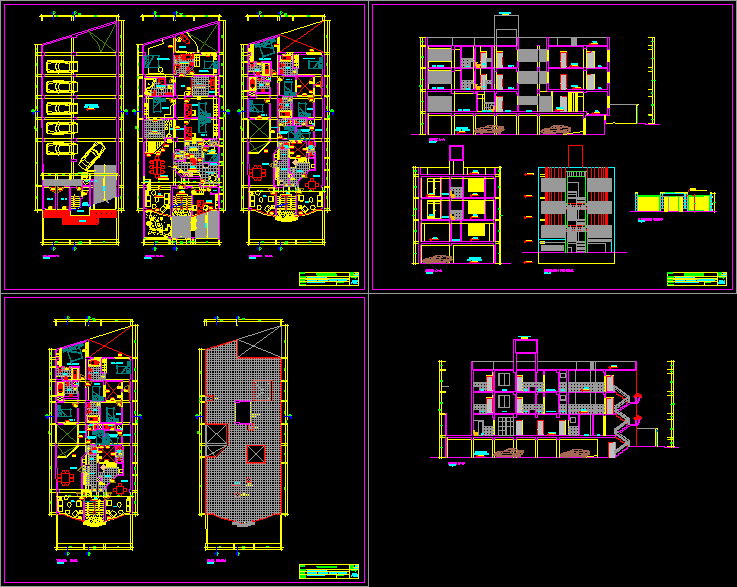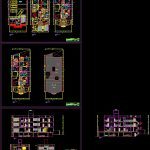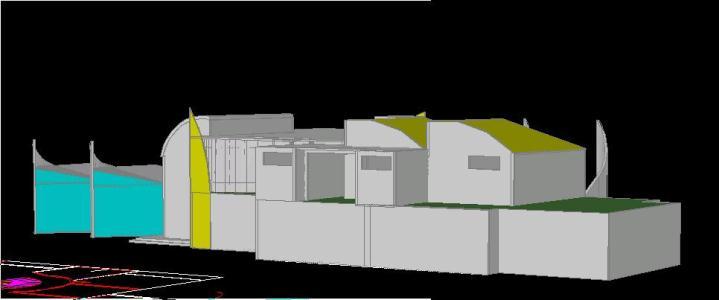Multifamily Building DWG Block for AutoCAD

Multifamily Building. Plants – Cortes –
Drawing labels, details, and other text information extracted from the CAD file (Translated from Spanish):
living room, dining room, patio, service, bathroom, visit, room, study, hall, terrace, corridor, dep., pantry, dining room, newspaper, bar, garden, dry, glass block, dorm. main, dorm visit, gym, sculpture, yard maneuvers, trash cto, pump, semisotano, first level, second level, parking, filling, room, cistern, proy. duct, garbage, ramp, professional, specialty, architecture: distribution, development :, multifamily housing, mr. angel david arroyo yangali, location, owner, project, date, scale, kitchen, floor porcelanato todanato, floor geotiles, floor celima premium, australia victoria beige extra, bathroom princ., bathroom-children, patio, third level, level ceilings, duct , proy. exit, cat ladder, arrives, proy. tank, elevated, roof, cut a-a, elevated tank, court c-c, dorm., ocher colored wall, main elevation, elevation fence, urb. far west villas the mill, architecture: cuts and elevations, court b-b, s.h., dorm. serv.
Raw text data extracted from CAD file:
| Language | Spanish |
| Drawing Type | Block |
| Category | Condominium |
| Additional Screenshots |
 |
| File Type | dwg |
| Materials | Glass, Other |
| Measurement Units | Metric |
| Footprint Area | |
| Building Features | Garden / Park, Deck / Patio, Parking |
| Tags | apartment, autocad, block, building, condo, cortes, DWG, eigenverantwortung, Family, group home, grup, mehrfamilien, multi, multifamily, multifamily housing, ownership, partnerschaft, partnership, plants |








