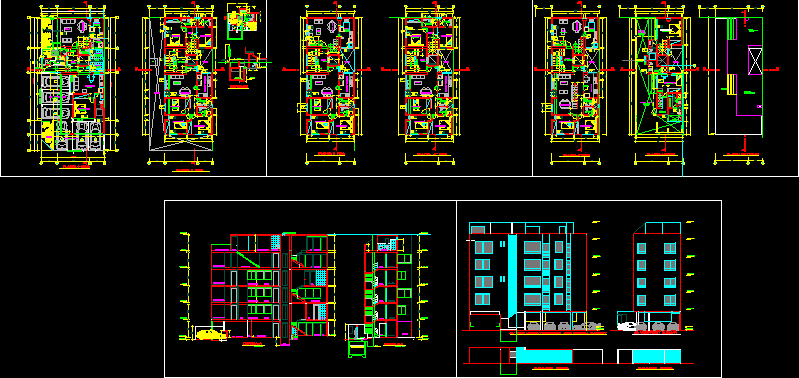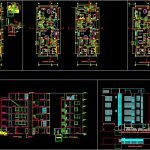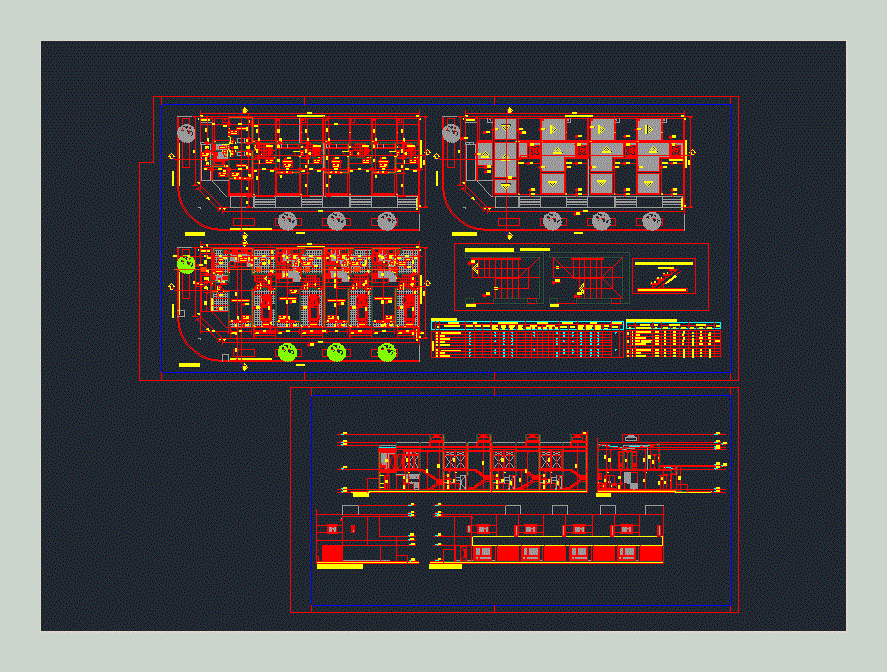Multifamily Building DWG Block for AutoCAD

Multifamily Building. Includes architectural drawings.
Drawing labels, details, and other text information extracted from the CAD file (Translated from Spanish):
alfonso de rojas, court a-a, hall, bedroom, bathroom, patio-terrace, passage, dining room, room, cl., parking, entrance, court b-b, pit, elevator, patio, lift fence, ramp, av. jose leguia and melendez before general clement, jr. vizcardo and guzman, kitchen – lavand., plant roof, kitchen, lav., garden, gardener, surveillance, empty, patio-, terrace, cl., ceramic floor, service, concrete bunk, parapet, table, ceiling plant, brick pastry floor, proy. cystena, metal grate, sliding door, guardian, balcony, proy. wooden joists, machines, cto, elevator ventilation, cistern, gardener, equipment, sidewalk, ladder, property limit, tempered glass, niv. stop, anc, proy. cistern, block, glass, wood, v a, ventilation, door, duct, cut cc
Raw text data extracted from CAD file:
| Language | Spanish |
| Drawing Type | Block |
| Category | Condominium |
| Additional Screenshots |
 |
| File Type | dwg |
| Materials | Concrete, Glass, Wood, Other |
| Measurement Units | Metric |
| Footprint Area | |
| Building Features | Garden / Park, Deck / Patio, Elevator, Parking |
| Tags | apartment, architectural, autocad, block, building, condo, drawings, DWG, eigenverantwortung, Family, group home, grup, includes, mehrfamilien, multi, multifamily, multifamily housing, ownership, partnerschaft, partnership |








