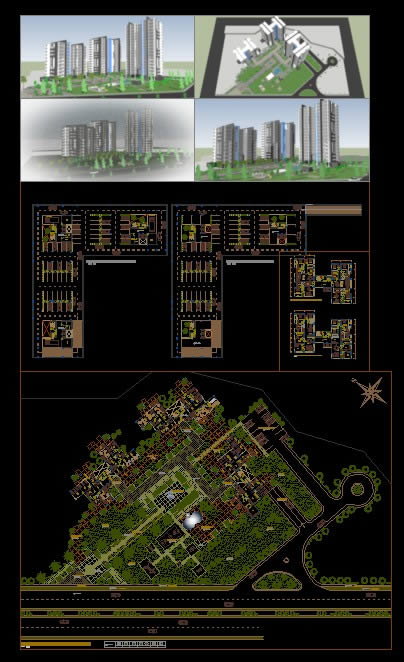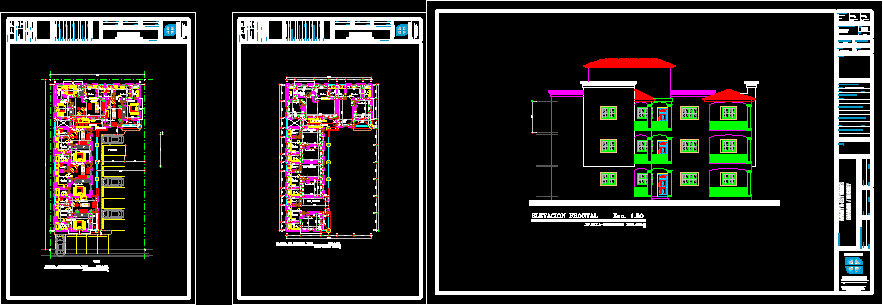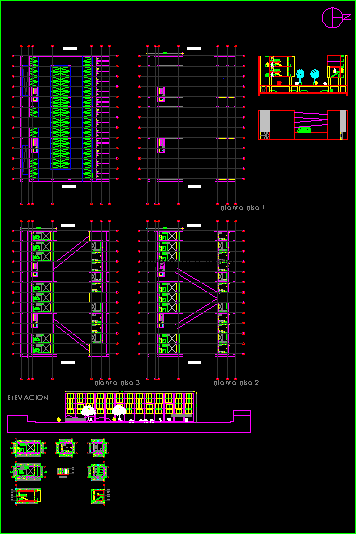Multifamily Building DWG Block for AutoCAD
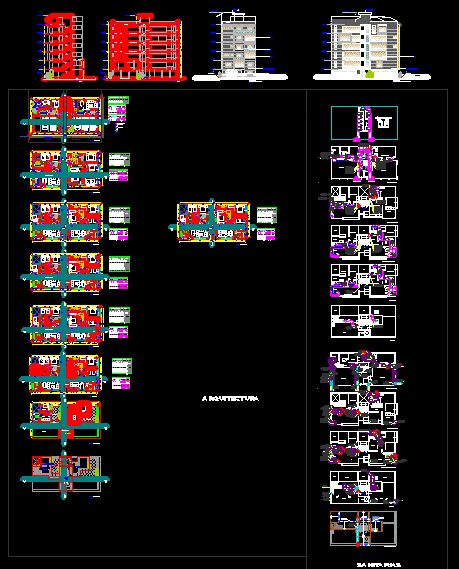
Draft: Architectural Drawings, sanitary and electrical of a multifamily housing – Cajamarca
Drawing labels, details, and other text information extracted from the CAD file (Translated from Spanish):
ing. guillermo torres s., ing. gabriel carrillo a., lincoln, monterrey, green valley, av. luis donaldo colosio esq. calle altamisa, monterrey, nuevo leon, mexico, project leader, property manager, project manager, c.p. luis gomez sierra, architecture advisor, arch. Juan Jose Merino, red line plan, architecture cuts and elevations, no. of plane :, key :, plane :, scale :, project :, location :, date :, owner :, residential, architecture, distribution first to the fourth floor, the palm trees, orientation, sketch of location, the quinde, jr. teresa de gourmet, c.comercial, jr. sor manuela gil, fam. chunque, cabanillas, zoning, area of structure, building coefficient, standard, project, height max., porc. free area, restaurant., income, living room, water fall, retreat, path, mezzanine, rest, service area, staircase to enter the room, for multiple use, gardener, VIP area, private area, receipt, dorm. main, terrace, living room, dining room, hall, kitchen, patio, sh. main, closet, patio, first floor, second floor, fourth floor, fifth floor, roof, area for, musical groups, kitchen area, kitchenette, third floor, snack, study, level of sidewalk, perimeter, cut aa, lightened concrete slab, with painted cover, tarred wall, and painted, brunado and painted, multifamily housing, lamina n., prof. responsible:, alvarez, architects, builders, indicated, srs. fam. rivers, design :, arq. josé a. alvarez barrantes, cap., architecture, corner jr. la cantuta, sr. edgar mujica alfaro, architecture – cuts elevations-, corner jr. sta. teresa de journet, jr. sor manuela gil., lotizacion the mall, level of the sidewalk, exterior gutter, metal ramps vehicular access, living room, lav., s.h., dorm. princ., w. c., cl., be, dep., p-p, elevator, vain, n.p.t., general symbology, finished floor level, slab projection, indicates floor level, indicates type of window, indicates type of door, indicates no. of floor, indicates the no. of floor, indicates type of screen, ingr.princ., no. of, doors, table of doors first floor, grid of, ventilation, door, observations, quantity, frame, location, dimensions, locksmith, ingrs. serv., pm, indicates type of metal door, indicates type of grate, plywood, wood, window, window table first floor, location, material, sill, height, width, main bathroom, bathrooms, table, glass, table of grills first floor, fixed, second floor doors table, dorms., second floor windows table, dorm.princ., dorm.p., sh p., sandblasting up, room com., shprinc., third floor window table, com room, fourth floor door panel, fourth floor window table, sixth floor, roof terrace, fifth floor door table, floor plan fifth floor windows, sixth floor door table, sixth floor window table, machine room, p-at, dining room, parking, bb cutting, roof plane, skylight wooden structure, covered with alveolar polycarbonate, flat roof, concrete, jr. sor manuel gil, jr. sta. teresa de journet, tempered glass screen, metal grid with steel mesh, balcony facing, tempered glass, jr. sta teresa de, journet, dorm.serv., garages, dorm., aerial installation, public network, empty, low amount of water, direction of flow, rainwater, arrives stile water, public road, valve check, t.hdr, th., sanitary, deposit, thermagnetic interrutor, tg- as, single-line diagram of board for asensor, differential interrutor, earth well, land line, meter, copper cable, bare, terminal set, ground, satellite cable tv montage diagram, grounding conductor, cable tv cable, duct circuit in ceiling or wall, circuit in duct embedded in floor, chime driver, telephone network driver, connection conductor on floor, output for intercom, intercom, symbol height, legend, point of light on the ceiling, hidrandina meter, general board, kw., roof, interconnection box external telephone, unipolar switch, output for external telephone, earth well, simple single-phase outlet, junction box, bracket, cable TV output encoder, ctv, switching switch, short circuit switches will be automatic thermomagnetic, the distribution board will be embedded in metal cabinet, outlets and switches, the boxes for lighting outputs and intercommunicating sockets, normalized to box connectors, the pipes will be of polyvinyl chloride of the American standard type, conductors:, the conductors will be of unipolar wire of cu. electrolitic, notes and technical specifications, board, boxes :, pipes:, the outlets will be double of the type to embed, with laying, total built area, free area, electric therma, p.i total, m.d total, emergency light, asensor motor,
Raw text data extracted from CAD file:
| Language | Spanish |
| Drawing Type | Block |
| Category | Condominium |
| Additional Screenshots |
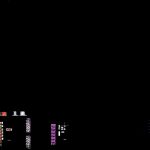 |
| File Type | dwg |
| Materials | Concrete, Glass, Plastic, Steel, Wood, Other, N/A |
| Measurement Units | Metric |
| Footprint Area | |
| Building Features | Garden / Park, Deck / Patio, Garage, Elevator, Parking |
| Tags | apartment, architectural, autocad, block, building, cajamarca, condo, draft, drawings, DWG, eigenverantwortung, electrical, Family, group home, grup, Housing, mehrfamilien, multi, multifamily, multifamily housing, ownership, partnerschaft, partnership, Sanitary |



