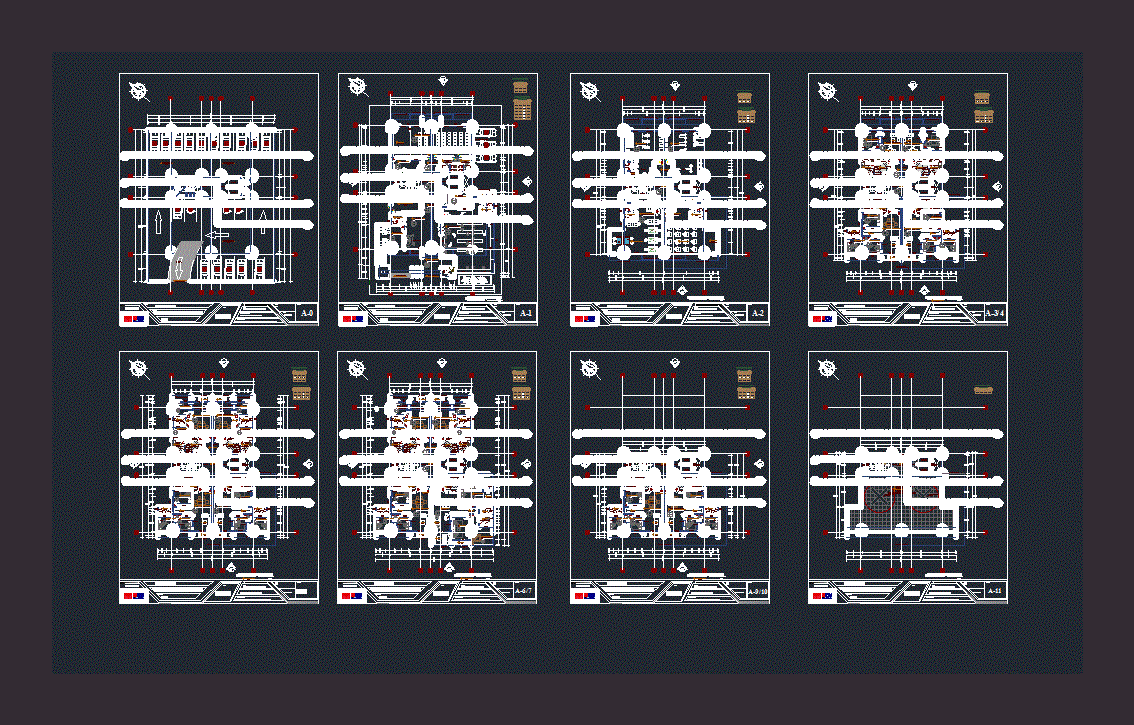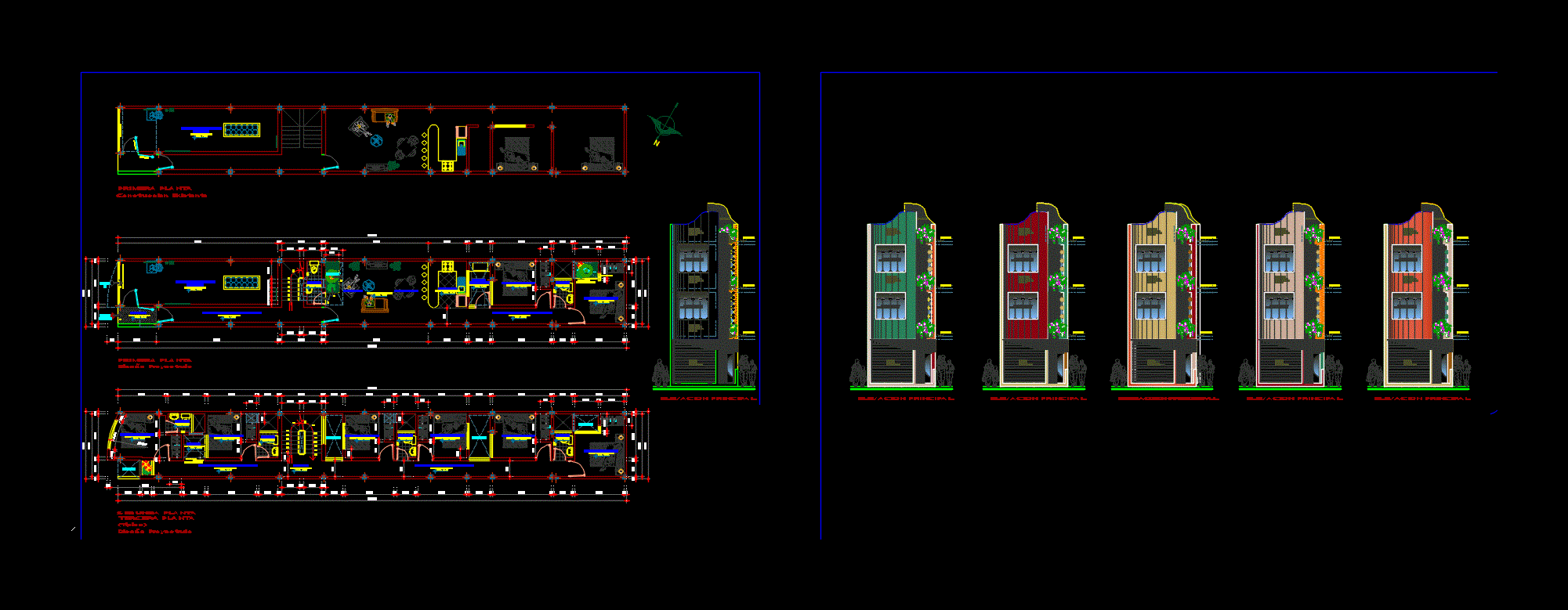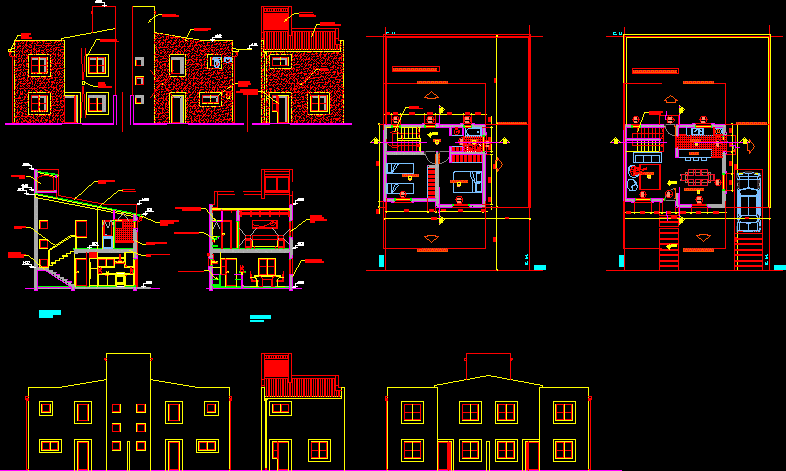Multifamily Building DWG Block for AutoCAD

The building has 3 types of housing. It has a basement, which is the general Parking Lot, on the first floor is the reception and social area, has a sum; Minimarket. The second floor has a modern well-equipped fitness center, plus a games room. The third floor features the typology of a bedroom with an area of ??70 two-bedroom typology m2.la has an area of ??90 m2 and type 3 bedroom it has an area of ??110 m2 and 3 suites plus 180 m2 .
Drawing labels, details, and other text information extracted from the CAD file (Translated from Spanish):
beam projection, hall, high wall projection, ceiling projection, course :, scale, architecture, student., silva isuiza george brandhy, name of the project., multifamily set, name of the plane., date., school :, university, dua ii, doors, type, width, height, windows, alf, box of bays, circulation, balcony projection, projection of, ss.hh women, ss.hh men, toilet, lavatory, urinal, game room, stage , anti-allergic ceramic floor, dance room, elevator, vacuum, metal railing, ceram. antidesl., gym, income dance room, income room games, income gym, distribution plan, wardrobe, acab. ceramic, concrete table, kitchen, closet, dining room, living room, ss.hh, entrance, master bedroom, pantry melamine, built-in kitchen, semi-industrial., extractor hood, stainless steel, dishwashers, concrete laundry, refrigerator, acab. granite, breakfast bar, washing machines, laundry, low wall, TV projection, night table, tub, balcony, shower, laundry, screen, bar, ovalin, terrace, service bedroom, ceramic floor, double bedroom, mahogany laminated wood floor , plan of architectural distribution. roof, roof, penthouse, box, deposit, stand, reception and reports, administration, mixed ss.hh, machine room, polished floor, sum income, multipurpose room, main entrance, paved floor, ss.hh men, booth of, surveillance, pedestrian entry, vehicular income, non-slip, income – mini-market, warehouse, parking, waiting room, polyethylene, high tank projection, weights, architectural distribution plan parking, parking sum
Raw text data extracted from CAD file:
| Language | Spanish |
| Drawing Type | Block |
| Category | Condominium |
| Additional Screenshots | |
| File Type | dwg |
| Materials | Concrete, Steel, Wood, Other |
| Measurement Units | Metric |
| Footprint Area | |
| Building Features | Garden / Park, Elevator, Parking |
| Tags | apartment, apartment building, autocad, basement, block, building, condo, DWG, eigenverantwortung, Family, floor, general, group home, grup, Housing, lot, mehrfamilien, multi, multifamily, multifamily building, multifamily housing, ownership, parking, partnerschaft, partnership, RECEPTION, types |








