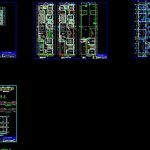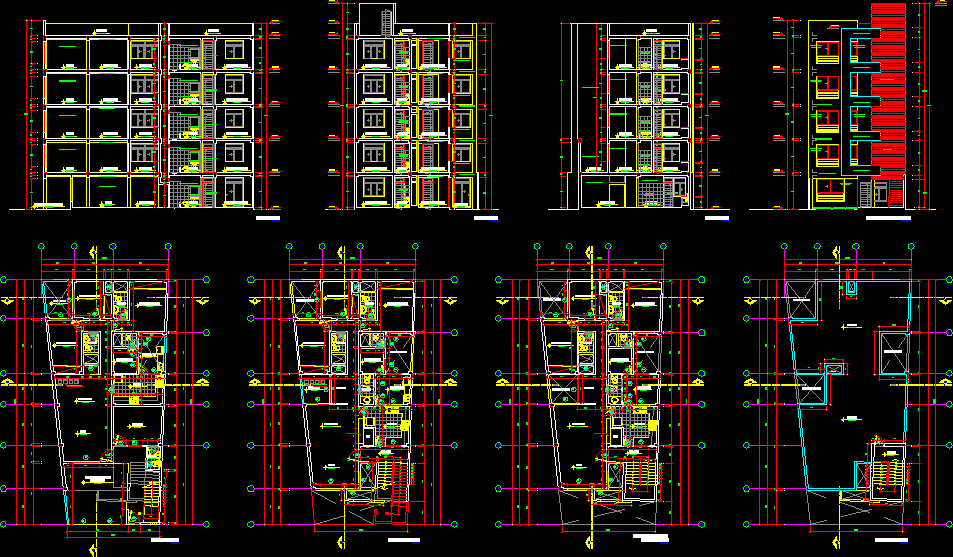Multifamily Building DWG Full Project for AutoCAD

multifamily building, the entire project.
Drawing labels, details, and other text information extracted from the CAD file (Translated from Spanish):
main facade, architects, tuxtla gutierrez, chiapas, mexico., gonzalez, fam. cancino, blueprint, white, playground, carport, projection cistern, cistern, court xx, hermetic inspection cover, floor, variable, room, study, bedroom, kitchen, patio, laundry, terrace, hall, ss. hh., multiple uses, dining room, cupboard, interior garden, gardener, bookcase, duct, free, sewing room, roof, bar, low slab, daily dining room, npt, first section, second section, wall, vc, staircase foundation , planting, ntn, npt, flooring, section: column-shoe, column, foundation beam, grit, ntn., steel, dimension, type, column frame, stirrups, shoe frame, or anchor and overlap, coatings free, standards of design and construction, minimum length of anchorage and overlap, national regulations of constructions, technical specifications, overloads, dead loads, reinforced concrete, concrete cyclopean :, glass, typical, minimum time of stripping :, – beams and columns, coatings :, – slab lightened a, – side of beams, ceilings, and columns :, – bottom of roof and slabs, top, floor – cistern, ladder, vs, goes, vb, typical lightened detail, hollow brick, steel of distribution, details of beams, projection, flown, projection flown, aluminum screen, first floor, digitizer:, house room, scale:, plan:, project:, owner:, design:, date:, lamina:, main elevation, second and third floor, cut aa, court bb, department:, prov. :, location:, dist. street,: mz. :, foundations -details, distribution, lightened – beams, details, proy. flown, door screen, wall, door, closet, lot:, place:, ss, hh.
Raw text data extracted from CAD file:
| Language | Spanish |
| Drawing Type | Full Project |
| Category | Condominium |
| Additional Screenshots |
 |
| File Type | dwg |
| Materials | Aluminum, Concrete, Glass, Steel, Other |
| Measurement Units | Metric |
| Footprint Area | |
| Building Features | Garden / Park, Deck / Patio |
| Tags | apartment, autocad, building, condo, DWG, eigenverantwortung, entire, Family, full, group home, grup, mehrfamilien, multi, multifamily, multifamily housing, ownership, partnerschaft, partnership, Project |








