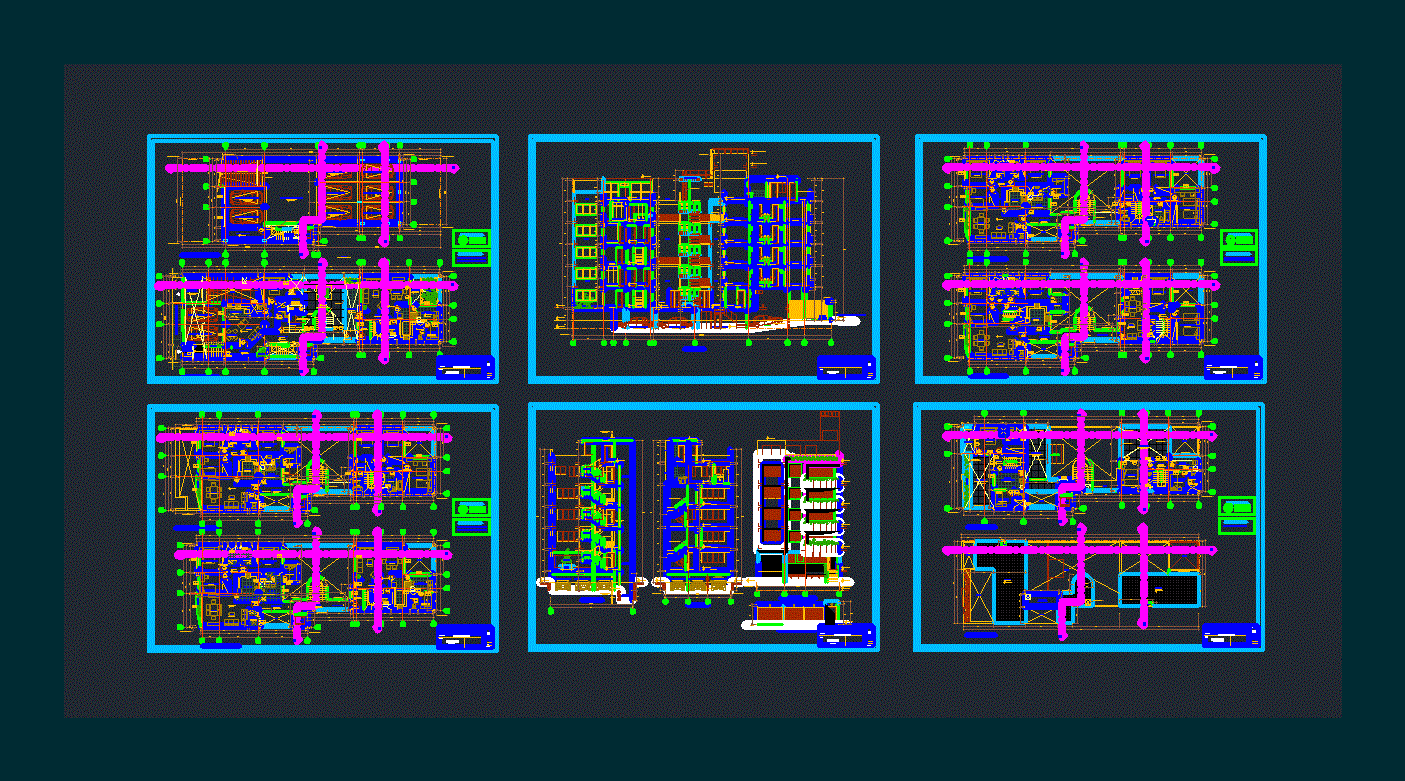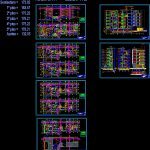Multifamily Building DWG Plan for AutoCAD

Architectural plans and cuts multifamily building plants
Drawing labels, details, and other text information extracted from the CAD file (Translated from Spanish):
plant: first floor, floor: second floor, storage, floor: fourth floor, bedroom, reception, kitchenette, living room, hallway, walking, closet, hall, empty, maneuvering area, bathroom, bathroom, laminate floor, floor ceramics, entrance, main floor, polished cement, gardener, cl., parquet floor, duct, laundry, patio, kitchen, dep., dormit. of, service, visit, projection of cistern, roof, ceiling, service, serv., terrace, polished and burnished cement floor, lamina nro., date:, scale:, drawing:, plane:, architecture, and exit, vehicular, reinforced concrete floor, roof, pastry brick, start ramp, duct projection, for ventilation and, folding doors, property limit, property limit, construction board, construction board, municipal path, plant: semisotano, pedestrian , ceiling projection, fence projection, septum girplac, draywall system, elevator, and upper floors, span key, height, width, length, type, alfeizer, ramp culmination, high furniture projection, therma, board of construction, wooden furniture, shelf, plant: third floor, metal railing, polycarbonate, balcony, wooden railing, machine, room, plant: roof, multifamily building, project:, roof and roof, plant: roofs, roofed areas, ladder type cat, garden, common, plant: qui nto floor, frontal elevation, elevation of fence, cut: b – b and c – c, cut: a – a, elevation, metal grid, cto. of, pumps, cutting: c – c, ladder, wooden handrail, cut: b – b, line of change, cutting, machines, partition gyplac on roof, projection of duct, projection of plates, translucent polycarbonate, box , pit, polycarbonate plates, translucent, first floor ceiling projection, tank projection, elevated, tank, stair roof
Raw text data extracted from CAD file:
| Language | Spanish |
| Drawing Type | Plan |
| Category | Condominium |
| Additional Screenshots |
 |
| File Type | dwg |
| Materials | Concrete, Wood, Other |
| Measurement Units | Metric |
| Footprint Area | |
| Building Features | Garden / Park, Deck / Patio, Elevator |
| Tags | apartment, architectural, autocad, building, condo, cuts, DWG, edificio, eigenverantwortung, Family, group home, grup, mehrfamilien, multi, multifamily, multifamily housing, ownership, partnerschaft, partnership, plan, plans, plants |








