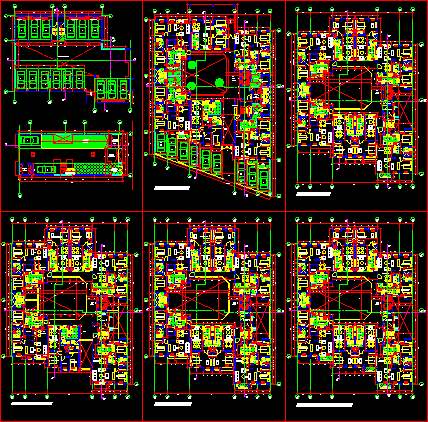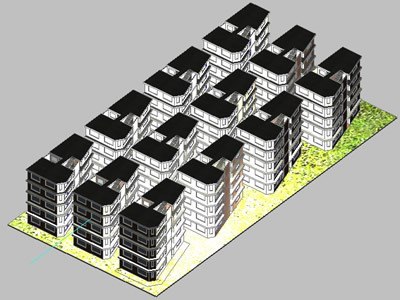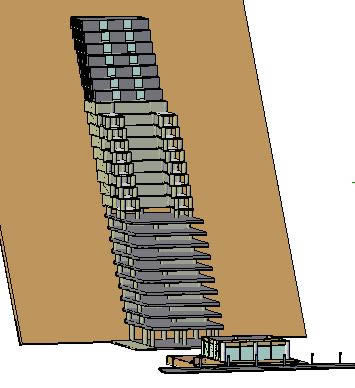Multifamily Building DWG Plan for AutoCAD
ADVERTISEMENT
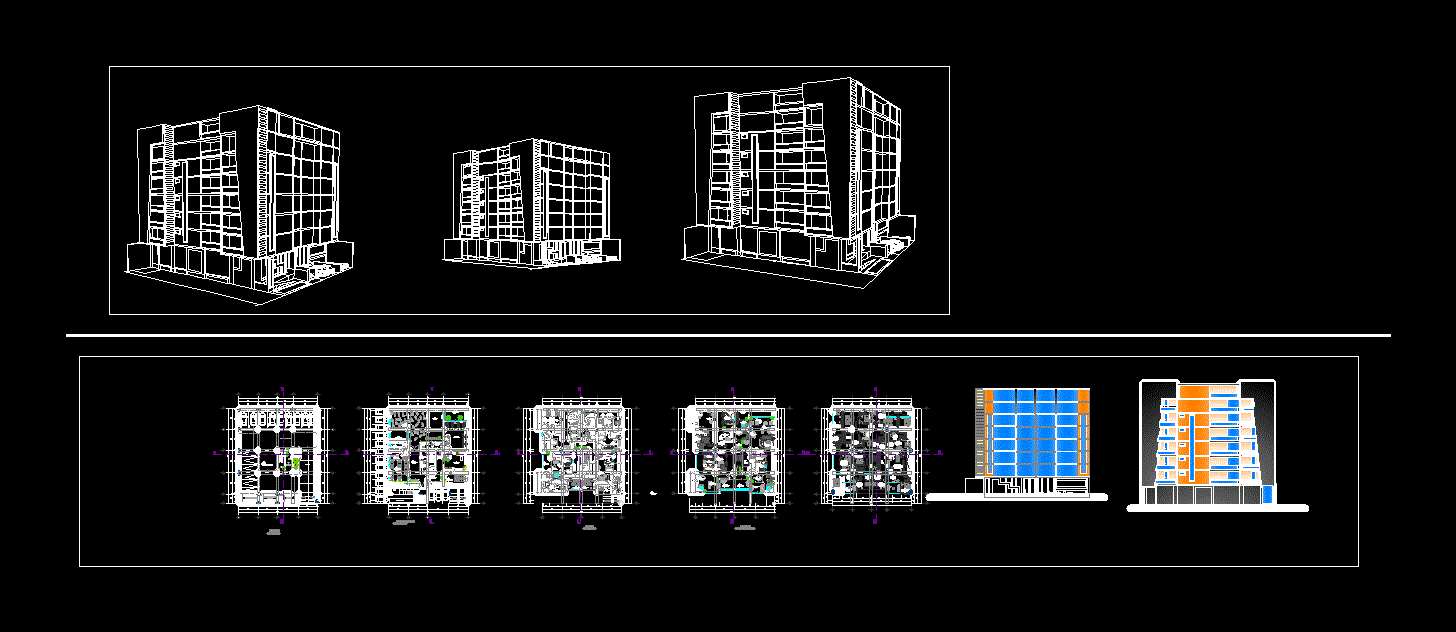
ADVERTISEMENT
Multi 7-storey building has architectural floor plans and isometric elevation cut.
Drawing labels, details, and other text information extracted from the CAD file (Translated from Spanish):
npt, t-fal, water mirror, information, exit, access, emergency stairs, oven, bar, work table, juices, projection, shelves, wood, entrance hall, pump room and cistern, cleaning, garbage room, staircase, bathroom, hall, flats, duplex, room, terrace, d.princ., first level, basement, dance area, yard maneuver, proy. of beam, warehouse, pipeline
Raw text data extracted from CAD file:
| Language | Spanish |
| Drawing Type | Plan |
| Category | Condominium |
| Additional Screenshots |
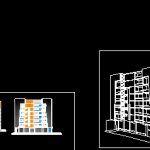 |
| File Type | dwg |
| Materials | Wood, Other |
| Measurement Units | Metric |
| Footprint Area | |
| Building Features | Deck / Patio |
| Tags | apartment, architectural, autocad, building, condo, Cut, DWG, eigenverantwortung, elevation, Family, floor, group home, grup, isometric, mehrfamilien, multi, multifamily, multifamily building, multifamily housing, ownership, partnerschaft, partnership, plan, plans, storey |



