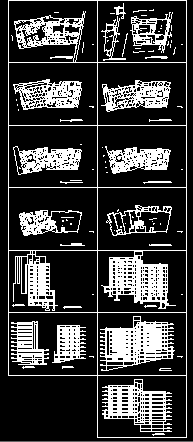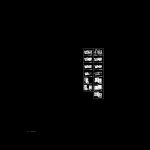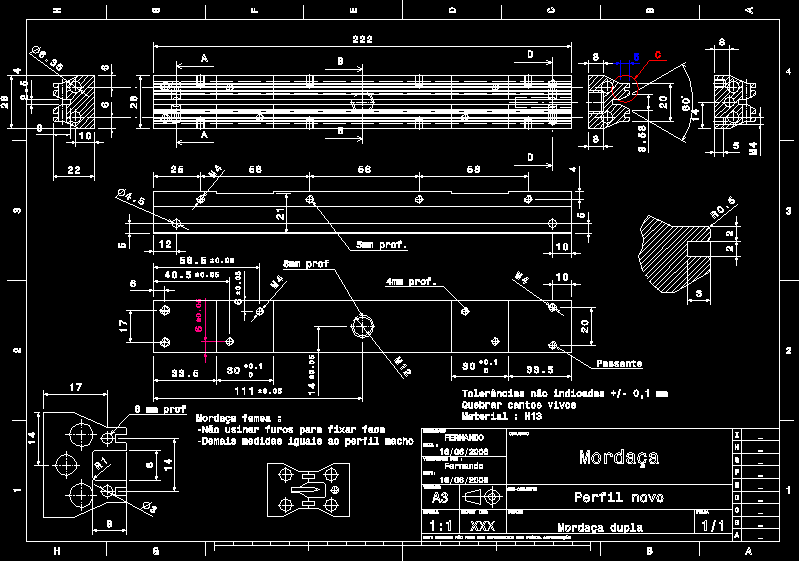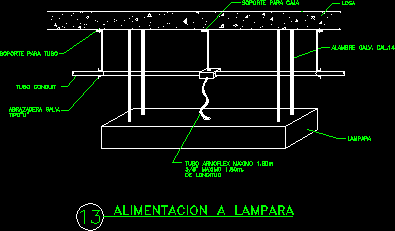Multifamily Building DWG Plan for AutoCAD

Architectural plans of buildings of 9 floors
Drawing labels, details, and other text information extracted from the CAD file (Translated from Spanish):
bathroom, projection tank, common terrace, inaccessible slab, foundation plane, site plan and roofs, north view, plant machinery room, room, bedroom, projection av. mario market, transformers, living – dining room, cut-to-a ‘, green area, room, machines, slab room, terrace, inaccessible slab, west view, south view, kitchen, hall, bathroom v., hall main entrance, machines , storage, court b-b ‘, semisotano plant, east view, room co-owners, tank cistern, s. pump, v e c o n, east view, municipal limit, sidewalk cord edge, road axis, light vacuum, kitchenette, administration, porter, av. mario market, full ground, shaft, ventilation, meter board, ladder type, d-d ‘cut, sidewalk, bathroom, lav., pantry, shaft pb, kitchen, dining room, b. service, b. serv., dorm. service, skylight, b. visits, dorm., fluvial, empty, flown, dorm. serv., post, building looks l, heater, calefon, may stumble, but will not fall, because the Lord holds him by the hand. all this be for his glory., lime
Raw text data extracted from CAD file:
| Language | Spanish |
| Drawing Type | Plan |
| Category | Construction Details & Systems |
| Additional Screenshots |
 |
| File Type | dwg |
| Materials | Other |
| Measurement Units | Metric |
| Footprint Area | |
| Building Features | |
| Tags | architectural, autocad, building, buildings, dach, dalle, DWG, escadas, escaliers, floors, lajes, mezanino, mezzanine, multifamily, plan, plans, platte, reservoir, residential building, roof, slab, stair, telhado, toiture, treppe |








