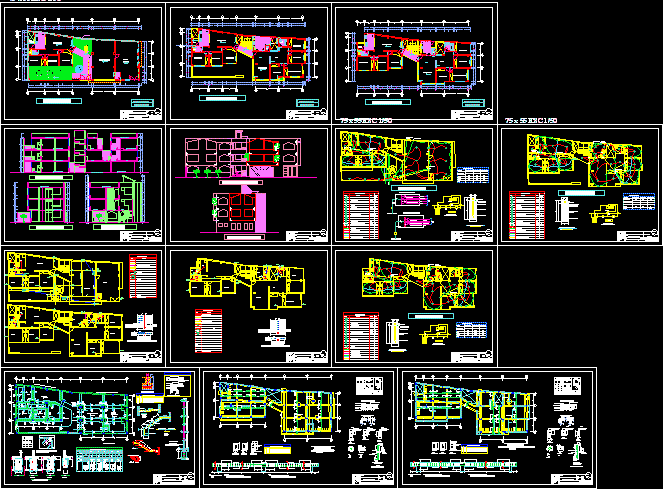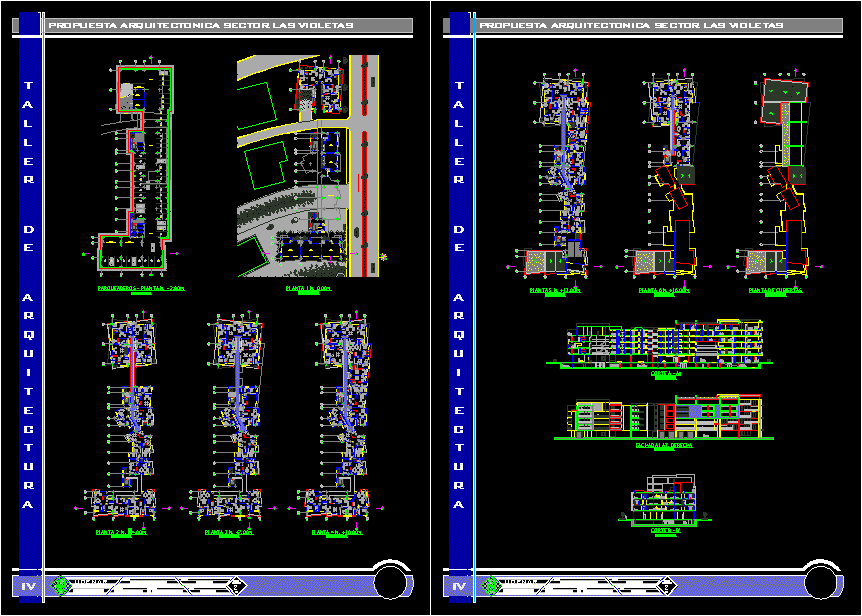Multifamily Building DWG Section for AutoCAD
ADVERTISEMENT

ADVERTISEMENT
Plants , sections . elevations of multifamily building
Drawing labels, details, and other text information extracted from the CAD file (Translated from Spanish):
made by coconut, second floor, kitchen, hall, study, patio, living – dining room, proy. flown, projection cistern, buried, see cut aa, empty projection, closet, npt, see court bb, projection pastry, roof, light well, income, recreational area, ramp, licensed, projection flown, lateral elevation, parking, laundry , cistern, court a – a, court b – b, main elevation, third and fourth floor, typical plant
Raw text data extracted from CAD file:
| Language | Spanish |
| Drawing Type | Section |
| Category | Condominium |
| Additional Screenshots |
 |
| File Type | dwg |
| Materials | Other |
| Measurement Units | Metric |
| Footprint Area | |
| Building Features | Garden / Park, Deck / Patio, Parking |
| Tags | apartment, autocad, building, condo, DWG, eigenverantwortung, elevations, Family, group home, grup, mehrfamilien, multi, multifamily, multifamily housing, ownership, partnerschaft, partnership, plants, section, sections |








