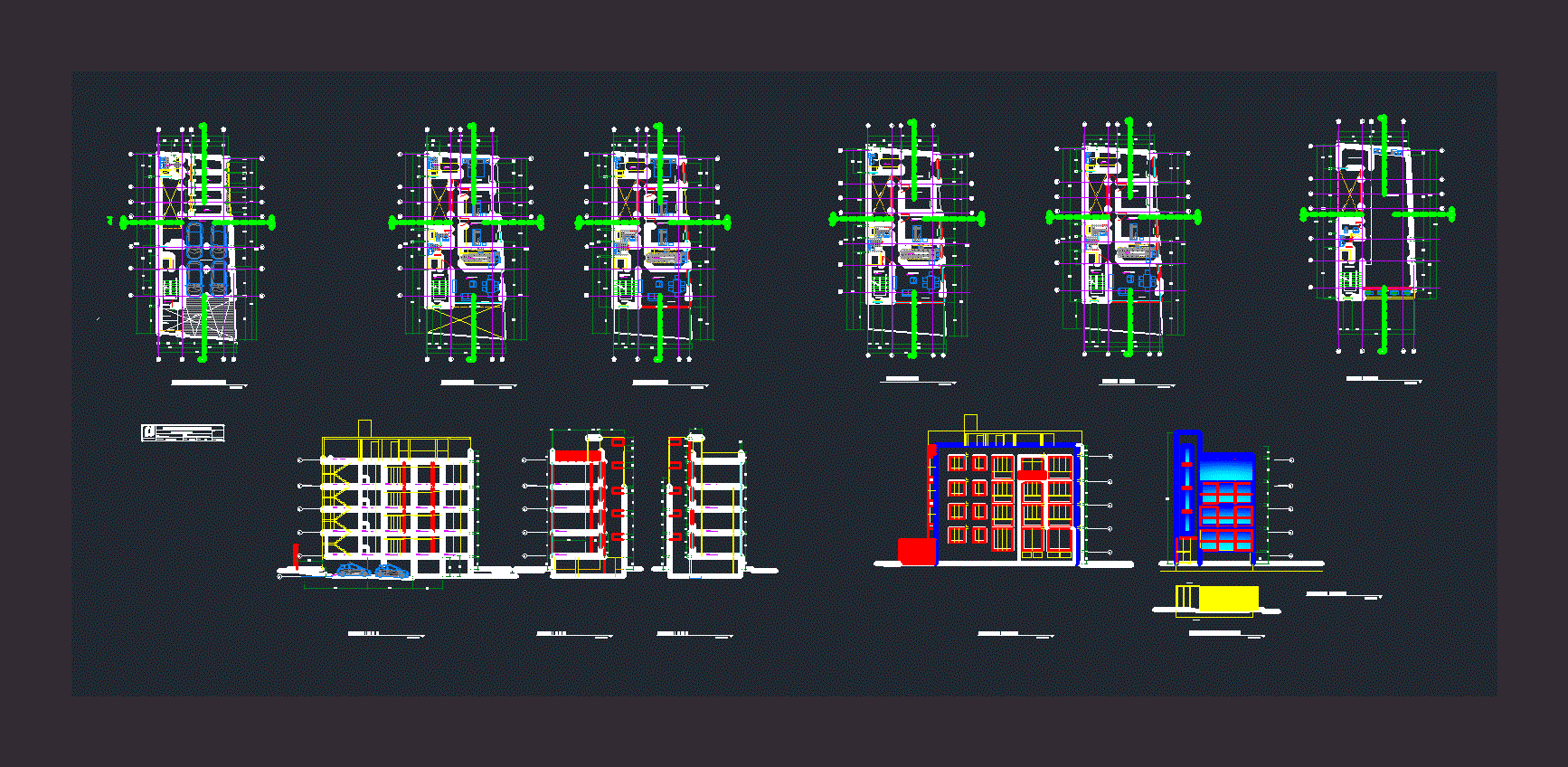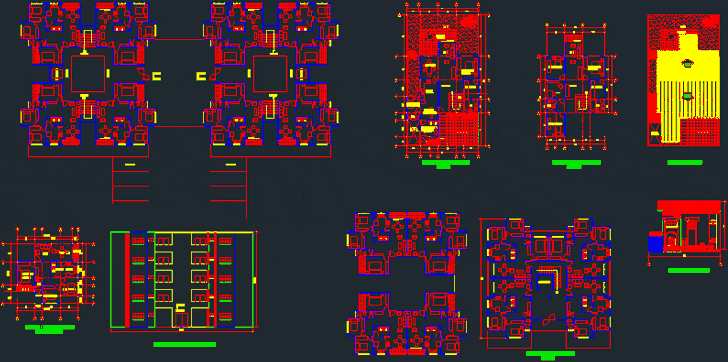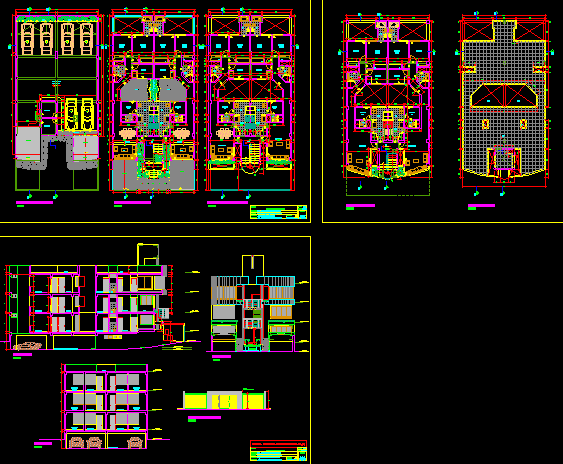Multifamily Building DWG Section for AutoCAD
ADVERTISEMENT
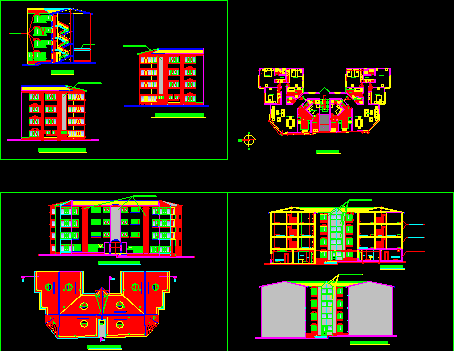
ADVERTISEMENT
Multifamily buildingPlant – Elevation – Sections
Drawing labels, details, and other text information extracted from the CAD file (Translated from Spanish):
after, bathroom, bedroom serv., laundry, dining room, living room, bedroom, entrance, up, down, kitchen, dressing room, cubicle polycarbonate, floor type, cut and -y ‘, detail of arch windows, polycarbonate cover, lat. right, iron plaque wall ironed, elevation lat. left, rear elevation, cub. duralit plate, roof plane, x – x ‘cut, frontal elevation, false sky, level in construction, levels to build, garzonier proposal, tank, elevated
Raw text data extracted from CAD file:
| Language | Spanish |
| Drawing Type | Section |
| Category | Condominium |
| Additional Screenshots |
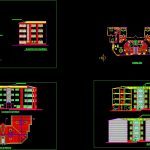 |
| File Type | dwg |
| Materials | Other |
| Measurement Units | Metric |
| Footprint Area | |
| Building Features | |
| Tags | apartment, autocad, building, condo, DWG, eigenverantwortung, elevation, Family, group home, grup, mehrfamilien, multi, multifamily, multifamily housing, ownership, partnerschaft, partnership, section, sections |



