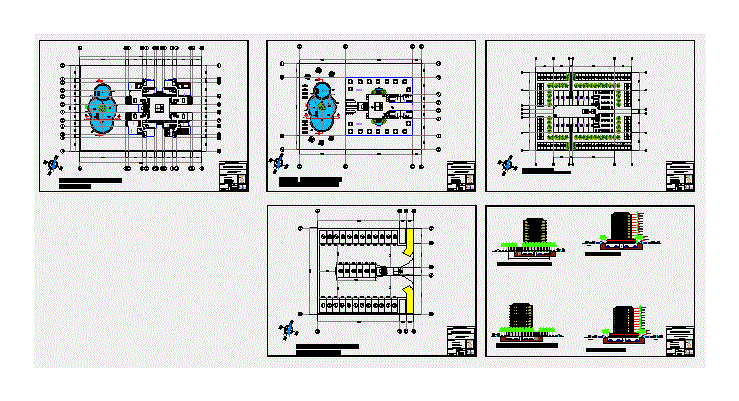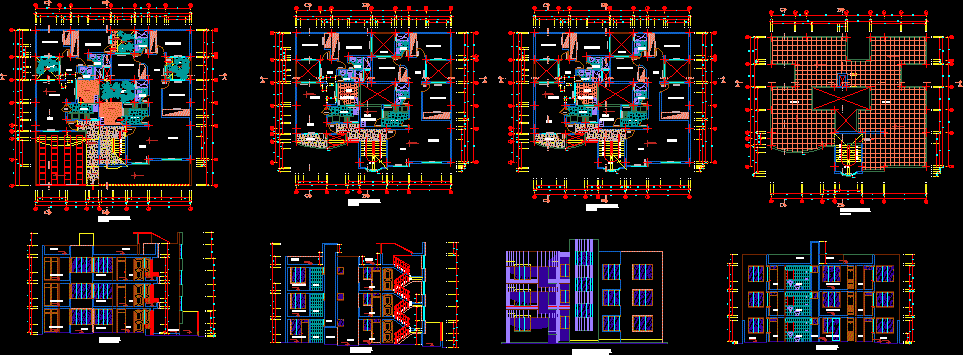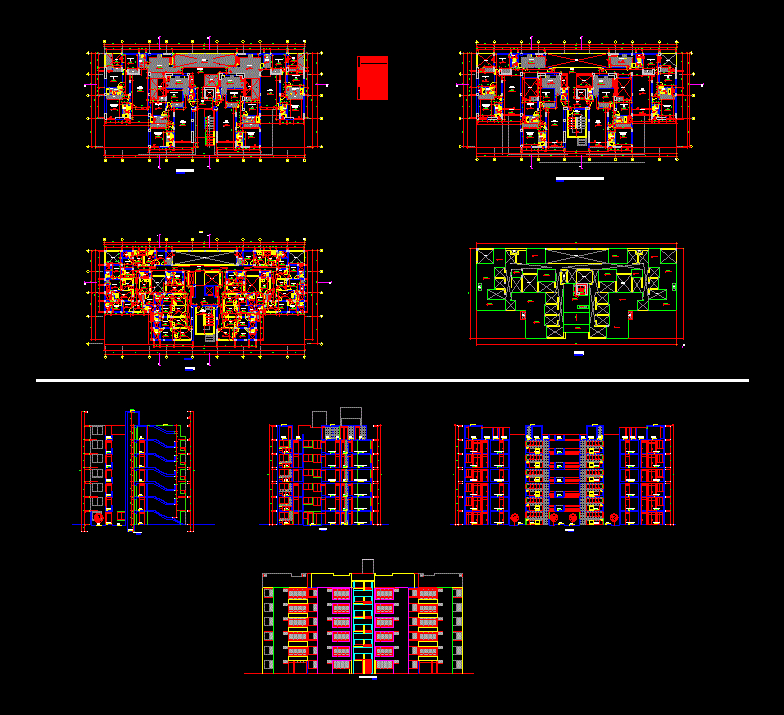Multifamily Building DWG Section for AutoCAD
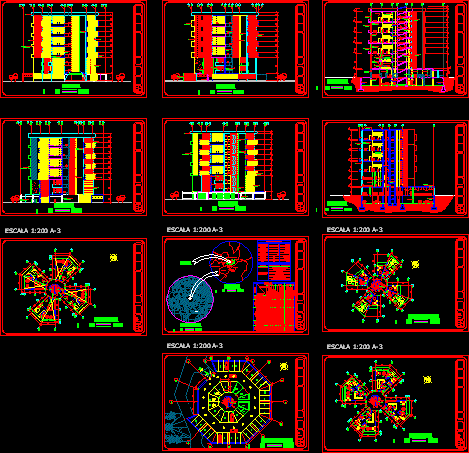
Apartment building – Under ground plant with parking – Architectonic plants – Sections – Elevations and details
Drawing labels, details, and other text information extracted from the CAD file (Translated from Spanish):
multipurpose room, lobby, ss. ladies, commercial modules, recption, boardroom, file, warehouse, stationery, sales, portfolio and collection, office admon, accounting, secretary, maintenance, toilet, ss.m, ss.v, cafeteria, up, down, garbage, access , lava and iron, kitchen, room service, ss. service, room, dining room, ss. common, study, main room, s.s. main, elevator, living room, ss, main room, carpentry, plumbing, garbage loading and unloading, electricity, gardening, machine room, piraricu building, safety glass curtain wall, durock fascia, reinforced concrete column, slab reinforced concrete, reinforced concrete wall, wall of gypsum mr, reinforced concrete slab with waterproofing, reinforced concrete slab, -plant type unit. small, room service, ss. serv., ss. general., -plant type apart. small, floors, walls, skies, window, public area, administrative area, housing area, service area, open area, environment, finishes, areas, entrance hall, multipurpose room, reception and waiting room, bathrooms and toilet, administrative office, stationery and file warehouse, lobby, terrace balcony, lava plate, master bedroom, service bedroom, shared bathroom, bathroom dorm. Main, machine room, plumbing workshop, carpentry workshop, electrical workshop, gardening workshop, parking, swimming pool, squares, gardens, platforms, ramps, non-slip ceramic brick, concrete with rough surface, concrete with smooth surface, covintec , gypsum, window with aluminum profiles, false sky gypsum mr, concrete slab with repello and fine, anodized aluminum, frosted glass, table of finishes, reinforced concrete, -ground floor, san juan, bel-air, uca, tiscapa , las, flores, planes, altamira, lomas de, guadalupe, lomas de san juan, north sector, west of bel-air, oaks, planes, metro, center, plans, colonial, chilamates, east, san francisco, villa amor o, pedro joaquin chamorro, coconut, department store, colony ca, no scale, data, description, construction system, curtain wall and confined masonry, services offered, -shops groceries, -clothing stores, -farmacia, -banco, -cafeteria, -pool with bar, -storage, – conference room, general information, base floor, parking plant, parking spaces, area of land, construction area, fos, fot, showers, bar, cellar, basketball court, playground, pumps, area of future growth, managua urban area, masaya, ticuantepe, the cruise, villa carlos fonseca, mateare, city sandino, leon, tipitapa, managua
Raw text data extracted from CAD file:
| Language | Spanish |
| Drawing Type | Section |
| Category | Condominium |
| Additional Screenshots |
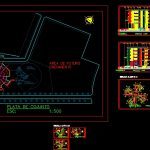 |
| File Type | dwg |
| Materials | Aluminum, Concrete, Glass, Masonry, Other |
| Measurement Units | Metric |
| Footprint Area | |
| Building Features | Garden / Park, Pool, Elevator, Parking |
| Tags | apartment, architectonic, autocad, building, condo, details, DWG, eigenverantwortung, elevations, Family, ground, group home, grup, mehrfamilien, multi, multifamily, multifamily housing, ownership, parking, partnerschaft, partnership, plant, plants, section, sections |



