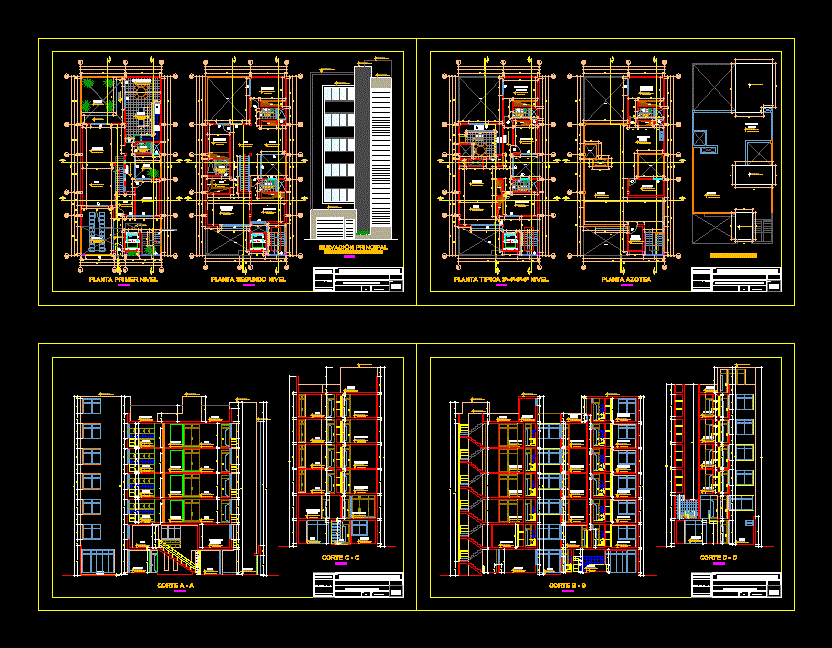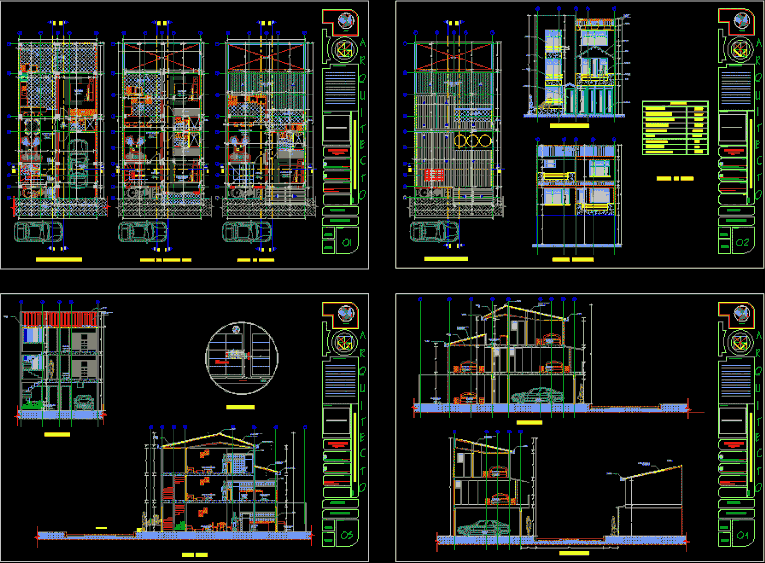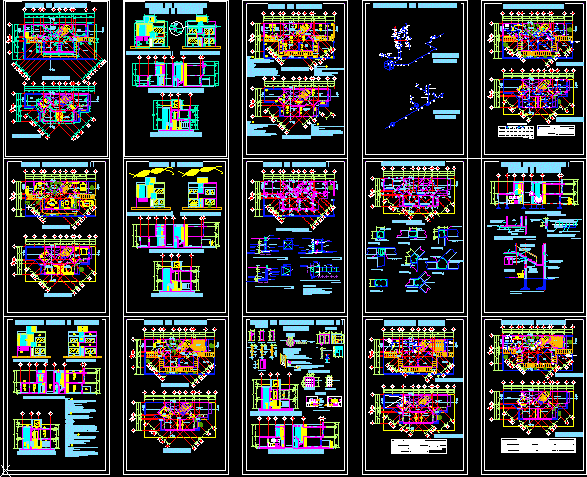Multifamily Building DWG Section for AutoCAD
ADVERTISEMENT

ADVERTISEMENT
Multifamily building with electrical sanitary drawings, structures and architecture which has the distribution of 6 floors 1 and 2 are different from and the third is typical plant. with sections and elevations
| Language | Other |
| Drawing Type | Section |
| Category | Condominium |
| Additional Screenshots | |
| File Type | dwg |
| Materials | |
| Measurement Units | Metric |
| Footprint Area | |
| Building Features | |
| Tags | apartment, architecture, autocad, building, condo, distribution, drawings, DWG, eigenverantwortung, electrical, Family, floors, group home, grup, Housing, mehrfamilien, multi, multifamily, multifamily housing, ownership, partnerschaft, partnership, Sanitary, section, structures, typical |








